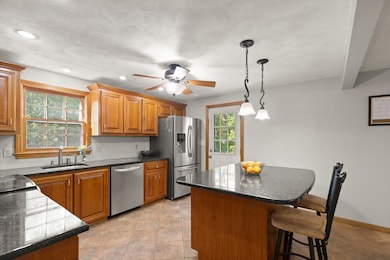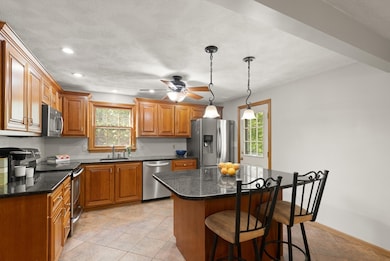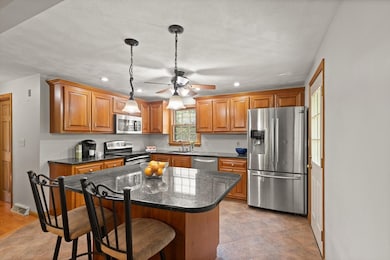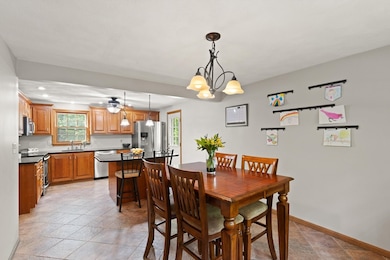
6 2nd Ave Wilmington, MA 01887
Estimated payment $4,623/month
Highlights
- Open Floorplan
- Deck
- Solid Surface Countertops
- Wilmington High School Rated A-
- Engineered Wood Flooring
- No HOA
About This Home
Charming Split Cape offering 4 bedrooms, 2 full baths, and a flexible floor plan ideal for modern living. The main level features a bright living room, an eat-in kitchen with ample cabinetry, and a full bath. Upstairs you'll find three comfortable bedrooms and a second full bath. The finished basement provides bonus living space—perfect for a playroom, home office, or gym. Outside, enjoy the level yard, ideal for entertaining, gardening, or relaxing. Conveniently located near shopping, schools, parks, and major routes, this home offers comfort, space, and versatility. A great opportunity to own in a desirable neighborhood!
Open House Schedule
-
Sunday, June 01, 202511:00 am to 12:30 pm6/1/2025 11:00:00 AM +00:006/1/2025 12:30:00 PM +00:00Add to Calendar
Home Details
Home Type
- Single Family
Est. Annual Taxes
- $7,725
Year Built
- Built in 1989
Lot Details
- 10,019 Sq Ft Lot
- Property fronts a private road
Home Design
- Frame Construction
- Shingle Roof
- Concrete Perimeter Foundation
Interior Spaces
- Open Floorplan
Kitchen
- Range
- Microwave
- Dishwasher
- Kitchen Island
- Solid Surface Countertops
Flooring
- Engineered Wood
- Wall to Wall Carpet
- Ceramic Tile
Bedrooms and Bathrooms
- 4 Bedrooms
- Primary bedroom located on second floor
- 2 Full Bathrooms
Laundry
- Dryer
- Washer
Partially Finished Basement
- Basement Fills Entire Space Under The House
- Laundry in Basement
Parking
- 4 Car Parking Spaces
- Driveway
- Open Parking
- Off-Street Parking
Schools
- WMS Middle School
- WHS High School
Utilities
- Forced Air Heating and Cooling System
- Heating System Uses Oil
- Water Heater
- Private Sewer
Additional Features
- Deck
- Property is near schools
Community Details
- No Home Owners Association
- Shops
Listing and Financial Details
- Assessor Parcel Number M:0011 L:0000 P:0012D,883108
Map
Home Values in the Area
Average Home Value in this Area
Tax History
| Year | Tax Paid | Tax Assessment Tax Assessment Total Assessment is a certain percentage of the fair market value that is determined by local assessors to be the total taxable value of land and additions on the property. | Land | Improvement |
|---|---|---|---|---|
| 2025 | $7,725 | $674,700 | $299,800 | $374,900 |
| 2024 | $7,419 | $649,100 | $299,800 | $349,300 |
| 2023 | $7,158 | $599,500 | $272,500 | $327,000 |
| 2022 | $6,795 | $521,500 | $227,000 | $294,500 |
| 2021 | $6,736 | $486,700 | $206,400 | $280,300 |
| 2020 | $6,713 | $494,300 | $206,400 | $287,900 |
| 2019 | $6,271 | $456,100 | $196,600 | $259,500 |
| 2018 | $6,051 | $419,900 | $187,200 | $232,700 |
| 2017 | $6,068 | $419,900 | $178,300 | $241,600 |
| 2016 | $5,056 | $345,600 | $169,800 | $175,800 |
| 2015 | $4,716 | $328,200 | $169,800 | $158,400 |
| 2014 | $4,419 | $310,300 | $161,700 | $148,600 |
Property History
| Date | Event | Price | Change | Sq Ft Price |
|---|---|---|---|---|
| 05/29/2025 05/29/25 | For Sale | $749,900 | -- | $376 / Sq Ft |
Purchase History
| Date | Type | Sale Price | Title Company |
|---|---|---|---|
| Not Resolvable | $440,000 | -- |
Mortgage History
| Date | Status | Loan Amount | Loan Type |
|---|---|---|---|
| Open | $417,000 | New Conventional | |
| Previous Owner | $115,000 | No Value Available | |
| Previous Owner | $20,000 | No Value Available |
Similar Homes in the area
Source: MLS Property Information Network (MLS PIN)
MLS Number: 73381784
APN: WILM-000011-000000-000000-000012D
- 5501 Pouliot Place
- 95 Bellflower Rd
- 2402 Pouliot Place
- 7 Harold Ave
- 3 Fairmeadow Rd
- 13 Fillmore Dr
- 134 Nichols St
- 15 Kansas Rd
- 3 Norman Rd
- 53 Baldwin Rd Unit 1401
- 53 Baldwin Rd Unit 201
- 274 Salem Rd
- 22 Charme Rd
- 18 Crimson Rd
- 51 Whipple Rd
- 30 Crimson Rd
- 48 Whipple Rd
- 78 Cook St
- 21 Forest St
- 56 Grove Ave






