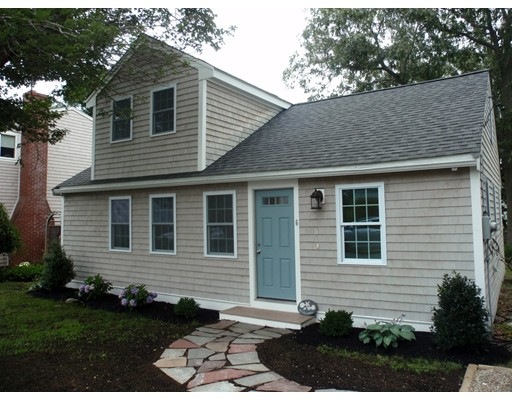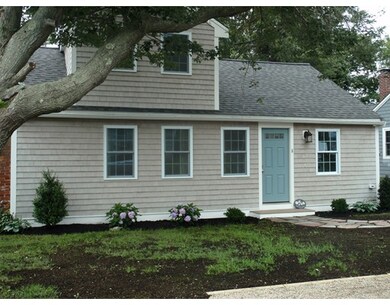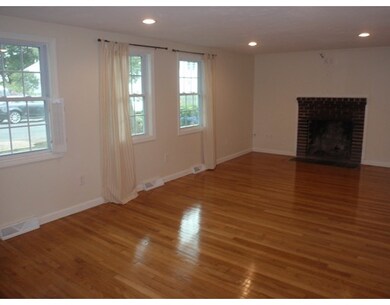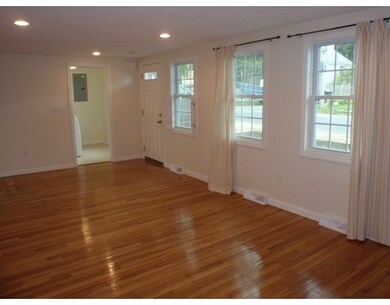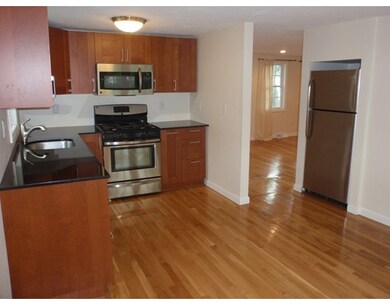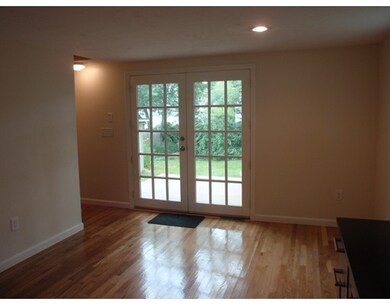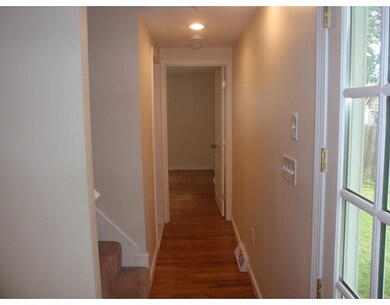
6 4th Ave Scituate, MA 02066
About This Home
As of August 2015Welcome to Scituate. Smell the salt air from this charming 2 bedroom cape, two min walk to beach. Step through the french doors from the kitchen to the back deck and enjoy the barbacues and outdoor dining.You won't find a home closer to the ocean without being in a flood plain. This home was totally redone in 2012, from roof to floors. You will have no building worries. Beautifully refinished hardwoods throughout the downstairs from living room to kitchen. The kitchen offers the finest upgrades; stainless appliances, maple cabinets, and granite countertops. The first floor laundry room makes life easy, with newer washer and ceramic floor. 1st floor bedroom w hardwoods and large closet. 2nd floor bedroom offers ceiling fan, wall to wall carpet. New high efficeincy heating system and central AC put in during renovation. This one won't last.
Last Agent to Sell the Property
Coldwell Banker Realty - Norwell - Hanover Regional Office Listed on: 07/22/2015

Last Buyer's Agent
Barbara Cox
Conway Commercial Scituate License #455013396
Home Details
Home Type
Single Family
Est. Annual Taxes
$5,648
Year Built
1951
Lot Details
0
Listing Details
- Lot Description: Level
- Commission: 1.00
- Other Agent: 1.00
- Seller Agency: 1.00
- Special Features: None
- Property Sub Type: Detached
- Year Built: 1951
Interior Features
- Appliances: Range, Dishwasher, Refrigerator, Washer, Dryer
- Fireplaces: 1
- Has Basement: Yes
- Fireplaces: 1
- Number of Rooms: 6
- Amenities: Public Transportation, Shopping, Walk/Jog Trails, Golf Course, Marina
- Electric: 110 Volts, 220 Volts
- Energy: Insulated Windows
- Flooring: Wood, Tile, Wall to Wall Carpet
- Insulation: Full
- Interior Amenities: French Doors
- Basement: Crawl, Dirt Floor
- Bedroom 2: Second Floor, 11X19
- Bathroom #1: First Floor, 8X5
- Kitchen: First Floor, 11X16
- Laundry Room: First Floor, 8X7
- Living Room: First Floor, 11X23
- Master Bedroom: First Floor, 11X11
- Master Bedroom Description: Flooring - Hardwood
Exterior Features
- Roof: Asphalt/Fiberglass Shingles
- Construction: Frame
- Exterior: Shingles, Wood
- Exterior Features: Deck - Composite, Storage Shed
- Foundation: Concrete Block
Garage/Parking
- Parking: Stone/Gravel
- Parking Spaces: 3
Utilities
- Cooling: Central Air
- Heating: Central Heat, Forced Air, Gas
- Hot Water: Electric
- Utility Connections: for Gas Range, for Electric Dryer, Washer Hookup
Ownership History
Purchase Details
Home Financials for this Owner
Home Financials are based on the most recent Mortgage that was taken out on this home.Purchase Details
Home Financials for this Owner
Home Financials are based on the most recent Mortgage that was taken out on this home.Purchase Details
Similar Home in Scituate, MA
Home Values in the Area
Average Home Value in this Area
Purchase History
| Date | Type | Sale Price | Title Company |
|---|---|---|---|
| Deed | $330,000 | -- | |
| Not Resolvable | $161,500 | -- | |
| Land Court Massachusetts | $315,000 | -- |
Mortgage History
| Date | Status | Loan Amount | Loan Type |
|---|---|---|---|
| Previous Owner | $10,000 | No Value Available |
Property History
| Date | Event | Price | Change | Sq Ft Price |
|---|---|---|---|---|
| 08/26/2015 08/26/15 | Sold | $330,000 | +0.3% | $344 / Sq Ft |
| 07/27/2015 07/27/15 | Pending | -- | -- | -- |
| 07/22/2015 07/22/15 | For Sale | $329,000 | +103.7% | $343 / Sq Ft |
| 02/28/2012 02/28/12 | Sold | $161,500 | -15.0% | $168 / Sq Ft |
| 01/30/2012 01/30/12 | Pending | -- | -- | -- |
| 01/10/2012 01/10/12 | Price Changed | $189,900 | -28.3% | $198 / Sq Ft |
| 12/08/2011 12/08/11 | Price Changed | $264,900 | -1.9% | $276 / Sq Ft |
| 11/09/2011 11/09/11 | Price Changed | $269,900 | -10.0% | $281 / Sq Ft |
| 10/13/2011 10/13/11 | For Sale | $299,900 | -- | $312 / Sq Ft |
Tax History Compared to Growth
Tax History
| Year | Tax Paid | Tax Assessment Tax Assessment Total Assessment is a certain percentage of the fair market value that is determined by local assessors to be the total taxable value of land and additions on the property. | Land | Improvement |
|---|---|---|---|---|
| 2025 | $5,648 | $565,400 | $384,400 | $181,000 |
| 2024 | $5,485 | $529,400 | $349,500 | $179,900 |
| 2023 | $4,968 | $477,800 | $317,700 | $160,100 |
| 2022 | $4,968 | $393,700 | $259,400 | $134,300 |
| 2021 | $4,785 | $359,000 | $247,000 | $112,000 |
| 2020 | $4,667 | $345,700 | $237,500 | $108,200 |
| 2019 | $4,604 | $335,100 | $232,900 | $102,200 |
| 2018 | $4,670 | $334,800 | $239,000 | $95,800 |
| 2017 | $4,576 | $324,800 | $229,000 | $95,800 |
| 2016 | $4,348 | $307,500 | $209,100 | $98,400 |
| 2015 | $3,899 | $297,600 | $199,200 | $98,400 |
Agents Affiliated with this Home
-
Russ Wood
R
Seller's Agent in 2015
Russ Wood
Coldwell Banker Realty - Norwell - Hanover Regional Office
(617) 922-9663
2 Total Sales
-
B
Buyer's Agent in 2015
Barbara Cox
Conway Commercial Scituate
-
J
Seller's Agent in 2012
John Shea
Kinlin Grover Compass
Map
Source: MLS Property Information Network (MLS PIN)
MLS Number: 71877201
APN: SCIT-000034-000007-000011
- 118 Oceanside Dr
- 223 Hatherly Rd
- 85 Thelma Way Unit 85
- 36 Thelma Way Unit 36
- 23 Garden Rd
- 5 Diane Terrace Unit 5
- 23 Lois Ann Ct Unit 23
- 17 Thelma Way Unit 85
- 25 Lois Ann Ct Unit 25
- 50 Oceanside Dr
- 6 Dayton Rd
- 43 Oceanside Dr
- 92 Marion Rd
- 79 Kenneth Rd
- 33 Oceanside Dr
- 19 Borden Rd
- 55 Seaside Rd
- 337 Tilden Rd
- 23 Oceanside Dr
- 63 Seaside Rd
