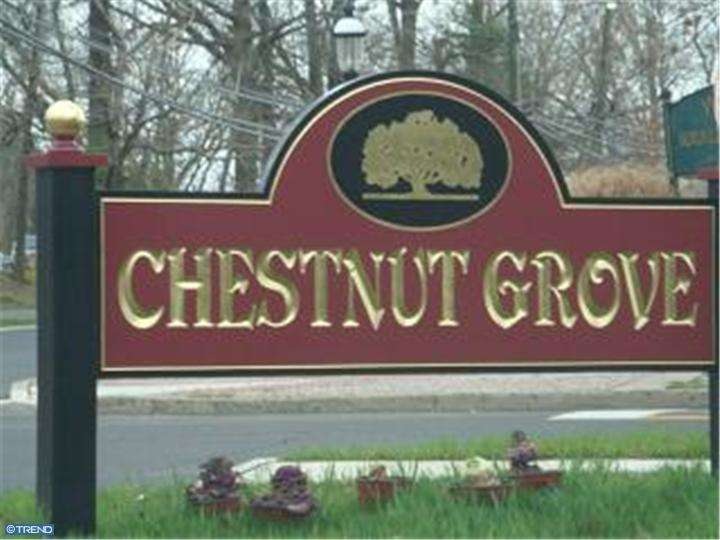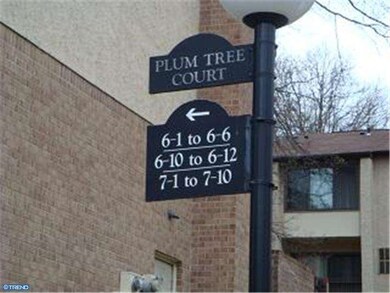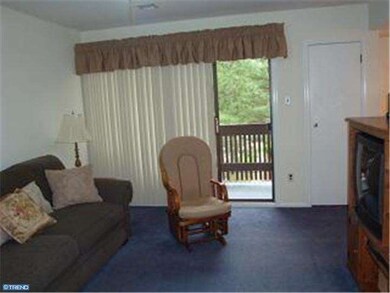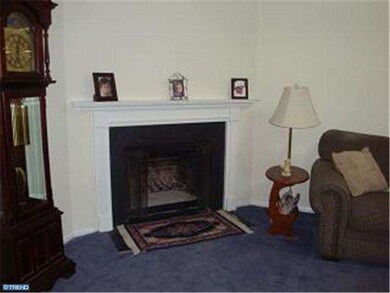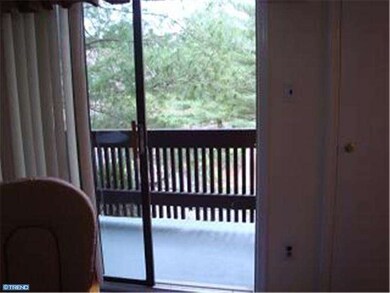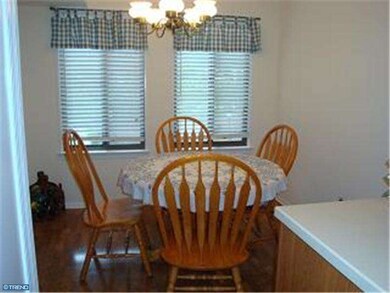6-5 Aspen Way Unit 65 Doylestown, PA 18901
Highlights
- Traditional Architecture
- 1 Fireplace
- Living Room
- Doyle El School Rated A
- Balcony
- Tile or Brick Flooring
About This Home
As of July 2012Charming,Sunny 2 Bedroom 1.5 Bath,OLEANDER Model, Condo in Desirable Chestnut Grove. Enter this Spacious 2 Story Condo and walk up to the Freshly Painted Living Rm,Dining Rm, Kitchen with Powder Room on the first level. Enjoy Relaxing if front of the FirePlace in the Living Room on Cool days and Beutiful Days can be Enjoyed on the Balcony off the Living Room.Balcony Floor has been freshly Painted. Proceed up to the next level to 2 Nice Bedrooms & A Full Bath.Featuring Laundry on the Upper Level.Entire Condo Freshly Painted in a Neutral Color. New Electrical Box,New Hot Water Heater and New Dishwasher.Newer Carpeting in Living Room with Pergo/Laminite Floors throught the rest of this Condo. Across the Street from the YMCA and Walking Distance to Doylestown Borough.Close to Public Transportation,Museums,Shops and Restaurants.Owner Estimates the square footage to be approximately 1220sq.ft.Owner has paid the $816.00 Special Assessment for Replacing the Oil Tanks for 201
Townhouse Details
Home Type
- Townhome
Est. Annual Taxes
- $2,394
Year Built
- Built in 1982
HOA Fees
- $250 Monthly HOA Fees
Parking
- Assigned Parking
Home Design
- Traditional Architecture
- Pitched Roof
- Stucco
Interior Spaces
- 610 Sq Ft Home
- Property has 2 Levels
- Ceiling Fan
- 1 Fireplace
- Living Room
- Dining Room
- Dishwasher
- Laundry on upper level
Flooring
- Wall to Wall Carpet
- Tile or Brick
- Vinyl
Bedrooms and Bathrooms
- 2 Bedrooms
- En-Suite Primary Bedroom
- En-Suite Bathroom
Schools
- Doyle Elementary School
- Lenape Middle School
- Central Bucks High School West
Utilities
- Central Air
- Heating System Uses Oil
- 100 Amp Service
- Oil Water Heater
- Cable TV Available
Additional Features
- Balcony
- Property is in good condition
Listing and Financial Details
- Tax Lot 006-005
- Assessor Parcel Number 09-053-006-005
Community Details
Overview
- Association fees include common area maintenance, exterior building maintenance, lawn maintenance, snow removal, trash, water, sewer, insurance
- $500 Other One-Time Fees
- Built by THE OLEANDER
Pet Policy
- Pets allowed on a case-by-case basis
Ownership History
Purchase Details
Purchase Details
Home Financials for this Owner
Home Financials are based on the most recent Mortgage that was taken out on this home.Purchase Details
Home Financials for this Owner
Home Financials are based on the most recent Mortgage that was taken out on this home.Map
Home Values in the Area
Average Home Value in this Area
Purchase History
| Date | Type | Sale Price | Title Company |
|---|---|---|---|
| Deed | $204,000 | Bucks Cnty Abstract Svcs Llc | |
| Deed | $158,700 | None Available | |
| Deed | $105,500 | -- |
Mortgage History
| Date | Status | Loan Amount | Loan Type |
|---|---|---|---|
| Previous Owner | $119,000 | New Conventional | |
| Previous Owner | $28,400 | Credit Line Revolving | |
| Previous Owner | $100,225 | No Value Available |
Property History
| Date | Event | Price | Change | Sq Ft Price |
|---|---|---|---|---|
| 07/02/2014 07/02/14 | Rented | $1,445 | -2.0% | -- |
| 07/02/2014 07/02/14 | Under Contract | -- | -- | -- |
| 05/15/2014 05/15/14 | For Rent | $1,475 | +5.4% | -- |
| 09/13/2013 09/13/13 | Rented | $1,400 | 0.0% | -- |
| 09/13/2013 09/13/13 | Under Contract | -- | -- | -- |
| 08/06/2013 08/06/13 | For Rent | $1,400 | +0.4% | -- |
| 09/01/2012 09/01/12 | Rented | $1,395 | 0.0% | -- |
| 08/20/2012 08/20/12 | Under Contract | -- | -- | -- |
| 07/30/2012 07/30/12 | For Rent | $1,395 | 0.0% | -- |
| 07/13/2012 07/13/12 | Sold | $158,700 | -6.6% | $260 / Sq Ft |
| 06/18/2012 06/18/12 | Pending | -- | -- | -- |
| 03/21/2012 03/21/12 | For Sale | $169,900 | -- | $279 / Sq Ft |
Tax History
| Year | Tax Paid | Tax Assessment Tax Assessment Total Assessment is a certain percentage of the fair market value that is determined by local assessors to be the total taxable value of land and additions on the property. | Land | Improvement |
|---|---|---|---|---|
| 2024 | $2,747 | $15,520 | $0 | $15,520 |
| 2023 | $2,619 | $15,520 | $0 | $15,520 |
| 2022 | $2,590 | $15,520 | $0 | $15,520 |
| 2021 | $2,536 | $15,520 | $0 | $15,520 |
| 2020 | $2,525 | $15,520 | $0 | $15,520 |
| 2019 | $2,498 | $15,520 | $0 | $15,520 |
| 2018 | $2,490 | $15,520 | $0 | $15,520 |
| 2017 | $2,470 | $15,520 | $0 | $15,520 |
| 2016 | $2,455 | $15,520 | $0 | $15,520 |
| 2015 | -- | $15,520 | $0 | $15,520 |
| 2014 | -- | $15,520 | $0 | $15,520 |
Source: Bright MLS
MLS Number: 1003892190
APN: 09-053-006-005
- 9 Mill Creek Dr
- 388 W Oakland Ave
- 276 W Ashland St
- 277 W Oakland Ave
- 275 W Court St
- 273 W Court St
- 267 W Court St
- 175 W Oakland Ave
- 4 Steeplechase Dr
- 84 S Clinton St
- 36 S Clinton St
- 37 N Clinton St
- 83 S Hamilton St
- 2185 S Easton Rd
- 72 Bennett Dr
- 18 Tradesville Dr
- 248 Avenue A
- 78 Tower Hill Rd
- 69 E Oakland Ave
- 99 Elfman Dr
