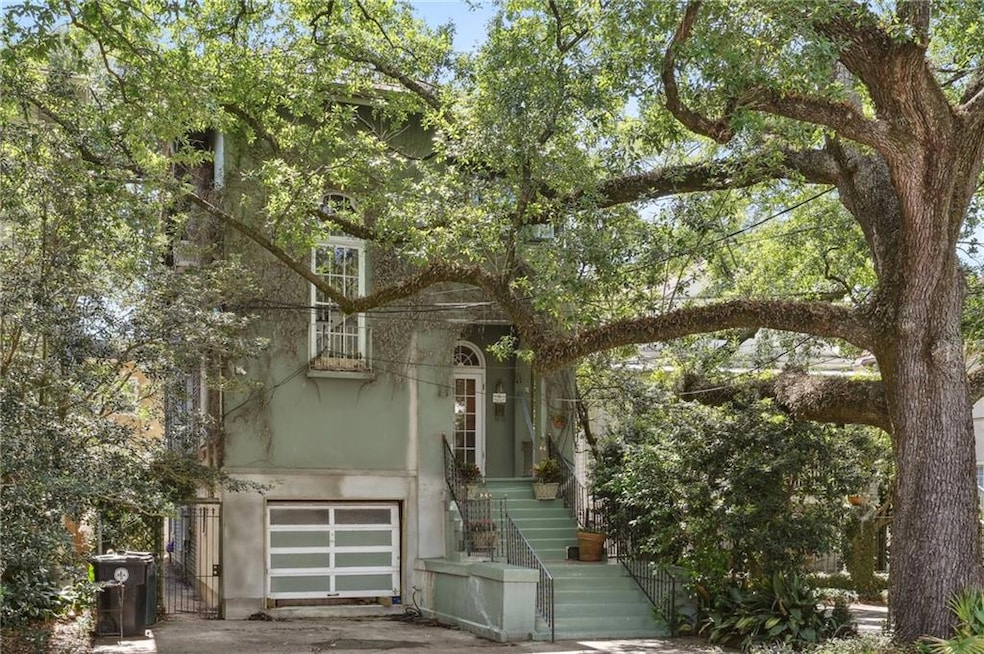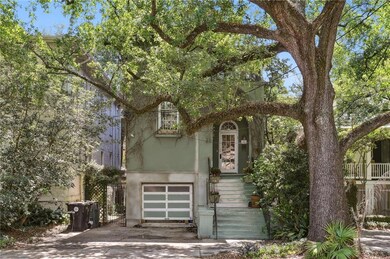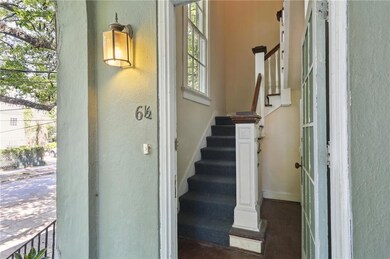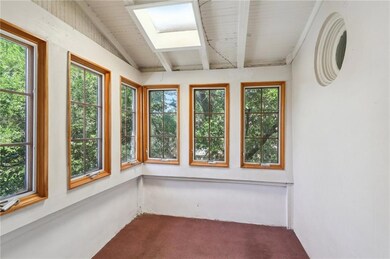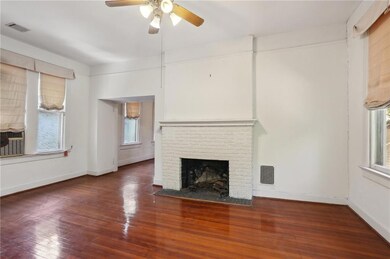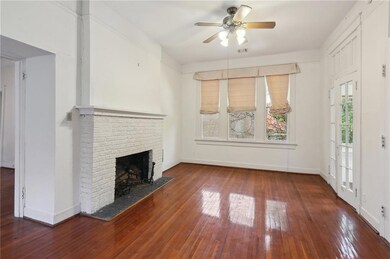6.5 Neron Place New Orleans, LA 70118
Marlyville-Fontainebleau Neighborhood
3
Beds
1
Bath
1,606
Sq Ft
1910
Built
Highlights
- Porch
- 2-minute walk to Carrollton And Sycamore
- Rectangular Lot
- Window Unit Cooling System
- Central Heating and Cooling System
- 2-minute walk to Marsalis Harmony Park
About This Home
Spacious unfurnished unit in fantastic, walkable Carrollton neighborhood. Enjoy the large rooms with high ceilings, hardwood floors and beautiful cypress woodwork and doors, three independent bedrooms with one full bath. There is laundry for each unit and one off street parking space. Just steps from the St. Charles Avenue streetcar, you can walk to the many stores and restaurants in the area.
Property Details
Home Type
- Multi-Family
Year Built
- Built in 1910
Lot Details
- Lot Dimensions are 30x120
- Fenced
- Rectangular Lot
Home Design
- Duplex
- Raised Foundation
- Wood Siding
- Stucco
Interior Spaces
- 1,606 Sq Ft Home
- 3-Story Property
Kitchen
- Oven
- Range
Bedrooms and Bathrooms
- 3 Bedrooms
- 1 Full Bathroom
Laundry
- Dryer
- Washer
Parking
- 1 Parking Space
- Off-Street Parking
Utilities
- Window Unit Cooling System
- Central Heating and Cooling System
- Window Unit Heating System
Additional Features
- Porch
- City Lot
Community Details
- Breed Restrictions
Listing and Financial Details
- Security Deposit $1,750
- Tenant pays for electricity, water
- Tax Lot 15,16
- Assessor Parcel Number 311
Map
Property History
| Date | Event | Price | List to Sale | Price per Sq Ft |
|---|---|---|---|---|
| 12/08/2025 12/08/25 | Price Changed | $1,750 | -2.8% | $1 / Sq Ft |
| 08/14/2025 08/14/25 | For Rent | $1,800 | -- | -- |
Source: ROAM MLS
Source: ROAM MLS
MLS Number: 2516937
Nearby Homes
- 2 Neron Place
- 7917 Sycamore St
- 8000 02 Panola St
- 8207 Neron Place
- 2001 03 S Carrollton
- 2018 Fern St
- 7901 S Claiborne Ave
- 8226 28 Panola St
- 7833 S Claiborne Ave
- 2238 40 Dante St
- 8009 13 Nelson St
- 8216 Spruce St
- 9020 Cohn St
- 8120 22 Apple St
- 1830 Fern St
- 8335 37 S Claiborne Ave
- 2410 Adams St
- 3220 Cambronne St
- 1922 Adams St Unit A
- 1940 Cambronne St
- 6 Neron Place
- 2231 S Carrollton Ave Unit D
- 2324 Short St
- 8010 S Claiborne Ave
- 2122 S Carrollton Ave
- 7817 Spruce St
- 1942 Fern St
- 8022 Spruce St
- 9215 S Claiborne Ave
- 4 Fontainebleau Dr Unit E
- 7809 Nelson St Unit A
- 8205 Nelson St Unit A
- 36 Fontainebleau Dr Unit B
- 2322 Lowerline St
- 1925 Burdette St
- 7704 Spruce St
- 2618 S Carrollton Ave
- 1922 Adams St Unit A
- 7408 Panola St
- 2014 Lowerline St
