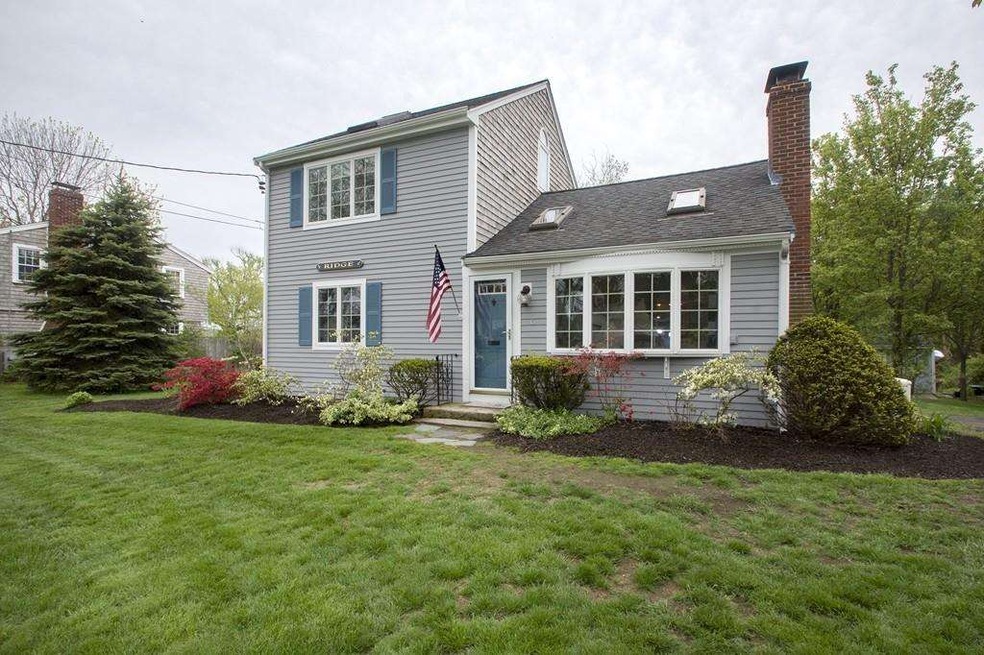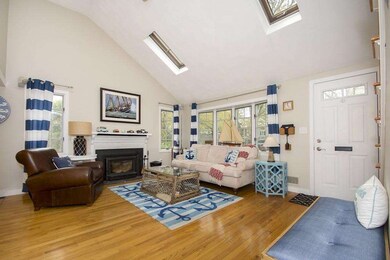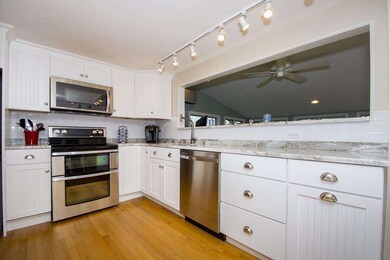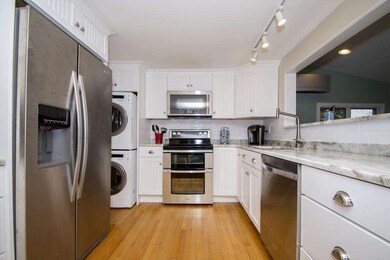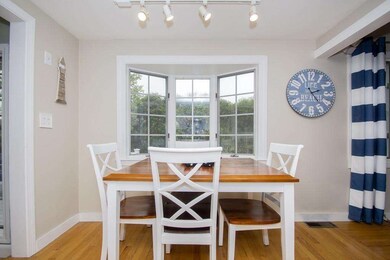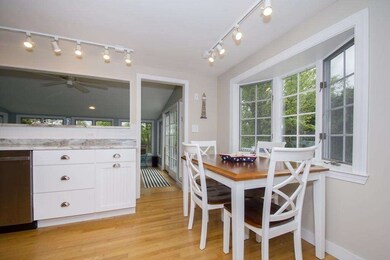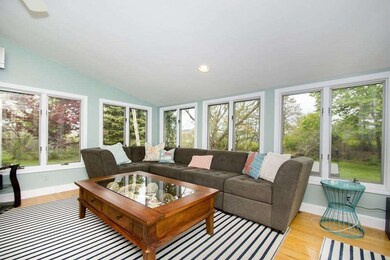
6 5th Ave Scituate, MA 02066
Highlights
- Deck
- Wood Flooring
- Patio
- Wampatuck Elementary School Rated A
- Balcony
- Forced Air Heating and Cooling System
About This Home
As of November 2020Walk to the beach and smell the salty air without the hassle of flood insurance! Meticulously maintained colonial on a quiet side street perfect for downsizers, first-time homebuyers, or for your summer getaway by the sea. Enter into the bright living room featuring soaring cathedral ceilings and cozy fireplace. Completely renovated kitchen with crisp white cabinets, custom subway tile and impeccable granite countertops. Casual family room overlooks the private deck, patio and expansive backyard suitable for summer nights around the fire pit. Back inside, two generous bedrooms and full bath complete the first level. A few steps lead to the impressive open master suite complete with bath, double closets and private balcony to enjoy your morning coffee. Enjoy easy living with newly installed central air and automatic whole house generator. All NEW appliances included, just move right in and enjoy Scituate summers!
Home Details
Home Type
- Single Family
Est. Annual Taxes
- $7,637
Year Built
- Built in 1953
Kitchen
- Range<<rangeHoodToken>>
- Dishwasher
Laundry
- Dryer
- Washer
Outdoor Features
- Balcony
- Deck
- Patio
Utilities
- Forced Air Heating and Cooling System
- Heating System Uses Oil
Additional Features
- Wood Flooring
- Year Round Access
- Basement
Listing and Financial Details
- Assessor Parcel Number M:034 B:006 L:011
Ownership History
Purchase Details
Home Financials for this Owner
Home Financials are based on the most recent Mortgage that was taken out on this home.Similar Homes in the area
Home Values in the Area
Average Home Value in this Area
Purchase History
| Date | Type | Sale Price | Title Company |
|---|---|---|---|
| Quit Claim Deed | -- | None Available | |
| Quit Claim Deed | -- | None Available |
Mortgage History
| Date | Status | Loan Amount | Loan Type |
|---|---|---|---|
| Open | $200,001 | Adjustable Rate Mortgage/ARM | |
| Open | $475,000 | Adjustable Rate Mortgage/ARM | |
| Closed | $475,000 | Adjustable Rate Mortgage/ARM | |
| Previous Owner | $407,920 | New Conventional | |
| Previous Owner | $588,000 | Stand Alone Refi Refinance Of Original Loan | |
| Previous Owner | $39,000 | New Conventional | |
| Previous Owner | $22,000 | No Value Available |
Property History
| Date | Event | Price | Change | Sq Ft Price |
|---|---|---|---|---|
| 10/09/2023 10/09/23 | Rented | $3,500 | 0.0% | -- |
| 10/04/2023 10/04/23 | Under Contract | -- | -- | -- |
| 09/21/2023 09/21/23 | For Rent | $3,500 | 0.0% | -- |
| 09/18/2023 09/18/23 | Under Contract | -- | -- | -- |
| 09/10/2023 09/10/23 | For Rent | $3,500 | 0.0% | -- |
| 11/16/2020 11/16/20 | Sold | $660,000 | +2.3% | $497 / Sq Ft |
| 09/27/2020 09/27/20 | Pending | -- | -- | -- |
| 09/24/2020 09/24/20 | For Sale | $645,000 | +26.5% | $486 / Sq Ft |
| 06/27/2018 06/27/18 | Sold | $509,900 | 0.0% | $384 / Sq Ft |
| 06/04/2018 06/04/18 | Pending | -- | -- | -- |
| 05/24/2018 05/24/18 | For Sale | $509,900 | +15.9% | $384 / Sq Ft |
| 06/25/2015 06/25/15 | Sold | $440,000 | 0.0% | $331 / Sq Ft |
| 05/15/2015 05/15/15 | Pending | -- | -- | -- |
| 05/03/2015 05/03/15 | For Sale | $439,900 | -- | $331 / Sq Ft |
Tax History Compared to Growth
Tax History
| Year | Tax Paid | Tax Assessment Tax Assessment Total Assessment is a certain percentage of the fair market value that is determined by local assessors to be the total taxable value of land and additions on the property. | Land | Improvement |
|---|---|---|---|---|
| 2025 | $7,637 | $764,500 | $405,200 | $359,300 |
| 2024 | $7,467 | $720,800 | $368,400 | $352,400 |
| 2023 | $7,219 | $648,600 | $334,900 | $313,700 |
| 2022 | $6,911 | $547,600 | $284,100 | $263,500 |
| 2021 | $6,568 | $492,700 | $270,600 | $222,100 |
| 2020 | $6,236 | $461,900 | $260,100 | $201,800 |
| 2019 | $5,772 | $420,100 | $255,000 | $165,100 |
| 2018 | $5,460 | $391,400 | $256,800 | $134,600 |
| 2017 | $5,282 | $374,900 | $246,100 | $128,800 |
| 2016 | $4,998 | $353,500 | $224,700 | $128,800 |
| 2015 | $4,347 | $331,800 | $214,000 | $117,800 |
Agents Affiliated with this Home
-
C
Seller's Agent in 2023
Camryn Caron
Compass
-
JoEllen Neagle Caron
J
Seller Co-Listing Agent in 2023
JoEllen Neagle Caron
Compass
(781) 258-0443
32 in this area
48 Total Sales
-
Carla Nee

Buyer's Agent in 2023
Carla Nee
Cameron Prestige, LLC
(508) 901-9722
1 in this area
10 Total Sales
-
Paula & Peggy Team

Seller's Agent in 2020
Paula & Peggy Team
William Raveis R.E. & Home Services
(781) 771-3270
12 in this area
66 Total Sales
-
Neagle Caffrey Team

Buyer's Agent in 2020
Neagle Caffrey Team
William Raveis R.E. & Home Services
(781) 733-1208
44 in this area
79 Total Sales
-
Corie Nagle

Seller's Agent in 2018
Corie Nagle
Conway - Scituate
(339) 793-0071
81 in this area
128 Total Sales
Map
Source: MLS Property Information Network (MLS PIN)
MLS Number: 72333109
APN: SCIT-000034-000006-000011
- 118 Oceanside Dr
- 5 Diane Terrace Unit 5
- 36 Thelma Way Unit 36
- 223 Hatherly Rd
- 85 Thelma Way Unit 85
- 23 Lois Ann Ct Unit 23
- 25 Lois Ann Ct Unit 25
- 17 Thelma Way Unit 85
- 23 Garden Rd
- 50 Oceanside Dr
- 43 Oceanside Dr
- 92 Marion Rd
- 79 Kenneth Rd
- 33 Oceanside Dr
- 6 Dayton Rd
- 23 Oceanside Dr
- 31 Edith Holmes Dr
- 337 Tilden Rd
- 19 Borden Rd
- 55 Seaside Rd
