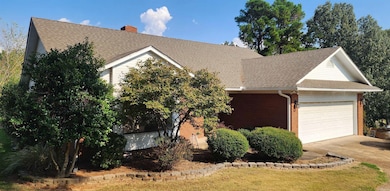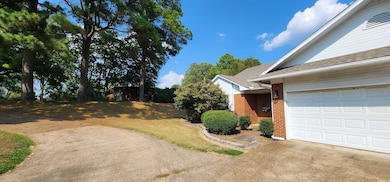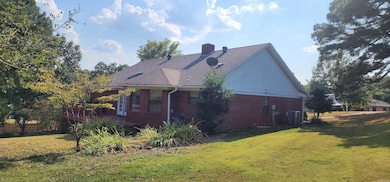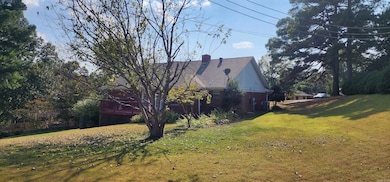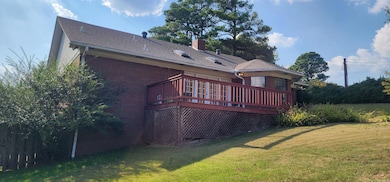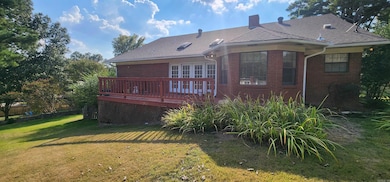Estimated payment $1,809/month
Highlights
- Deck
- Traditional Architecture
- Sun or Florida Room
- Vaulted Ceiling
- Wood Flooring
- Cul-De-Sac
About This Home
Welcome to the market 6A Londonderry. This beautiful 3 bedroom 2 bathroom home is a must see. Nestled on a quiet cul-de-sac, this home features 2645 square feet of heated and cooled living space. There are 1925 square feet upstairs and 720 square feet in the walk-out basement. The home also sits on an expansive 0.62 acre lot. The kitchen has all of the cabinet space you will need as well as a bay window for the eat-in dining room. Just off the living room sits a beautiful sunroom, and just outside of that is the large deck on the back of the home. The living room has beautiful vaulted ceilings with exposed wood beams and solid hardwood floors. The home has gone through a couple of updates in the past few years as well. The roof and skylights were replaced in 2024. The HVAC system was replaced in May of 2025. Do not miss out on this home. With the interest rates getting lower, this home is easier to own.
Home Details
Home Type
- Single Family
Est. Annual Taxes
- $861
Year Built
- Built in 1992
Lot Details
- 0.65 Acre Lot
- Cul-De-Sac
- Partially Fenced Property
- Wood Fence
- Lot Sloped Down
Parking
- 2 Car Garage
Home Design
- Traditional Architecture
- Brick Exterior Construction
- Slab Foundation
- Brick Frame
- Architectural Shingle Roof
- Wood Siding
- Masonite
Interior Spaces
- 2,645 Sq Ft Home
- 2-Story Property
- Wired For Data
- Wood Ceilings
- Sheet Rock Walls or Ceilings
- Vaulted Ceiling
- Ceiling Fan
- Wood Burning Fireplace
- Window Treatments
- Sun or Florida Room
- Attic Floors
Kitchen
- Eat-In Kitchen
- Breakfast Bar
- Electric Range
- Stove
- Microwave
- Trash Compactor
- Disposal
Flooring
- Wood
- Carpet
- Tile
Bedrooms and Bathrooms
- 3 Bedrooms
- Walk-In Closet
- 2 Full Bathrooms
Laundry
- Dryer
- Washer
Finished Basement
- Heated Basement
- Walk-Out Basement
- Basement Fills Entire Space Under The House
- Interior Basement Entry
Outdoor Features
- Deck
- Patio
Utilities
- Central Heating and Cooling System
- Electric Water Heater
- Shared Sewer
- Phone Available
- Satellite Dish
- Cable TV Available
- TV Antenna
Listing and Financial Details
- Assessor Parcel Number 900-02561-000
Map
Home Values in the Area
Average Home Value in this Area
Tax History
| Year | Tax Paid | Tax Assessment Tax Assessment Total Assessment is a certain percentage of the fair market value that is determined by local assessors to be the total taxable value of land and additions on the property. | Land | Improvement |
|---|---|---|---|---|
| 2024 | $861 | $32,460 | $5,260 | $27,200 |
| 2023 | $939 | $32,460 | $5,260 | $27,200 |
| 2022 | $989 | $32,460 | $5,260 | $27,200 |
| 2021 | $989 | $32,460 | $5,260 | $27,200 |
| 2020 | $989 | $32,460 | $5,260 | $27,200 |
| 2019 | $989 | $28,590 | $4,250 | $24,340 |
| 2018 | $1,014 | $28,590 | $4,250 | $24,340 |
| 2017 | $1,014 | $28,590 | $4,250 | $24,340 |
| 2016 | $1,014 | $28,590 | $4,250 | $24,340 |
| 2015 | $1,014 | $28,590 | $4,250 | $24,340 |
| 2014 | $999 | $27,250 | $5,320 | $21,930 |
Property History
| Date | Event | Price | List to Sale | Price per Sq Ft |
|---|---|---|---|---|
| 09/18/2025 09/18/25 | For Sale | $329,000 | -- | $124 / Sq Ft |
Purchase History
| Date | Type | Sale Price | Title Company |
|---|---|---|---|
| Warranty Deed | $146,000 | -- | |
| Warranty Deed | $172,000 | -- | |
| Warranty Deed | $158,000 | -- | |
| Quit Claim Deed | -- | -- | |
| Warranty Deed | $158,000 | -- | |
| Warranty Deed | $143,000 | -- | |
| Warranty Deed | $1,000 | -- |
Source: Cooperative Arkansas REALTORS® MLS
MLS Number: 25037948
APN: 900-02561-000
- 1484 Hamilton Ave E
- 2 Donegal Cir
- 568 Killough Rd N
- 206 Maple Dr
- 129 Lombardy Ln
- 1011 Hilltop Dr
- 226 Nathan Dr E
- 1404 Airpark Rd
- 108 Nathan Dr E
- 1910 Hess Ln
- 1310 Bridges Ave E
- 1201 Peterson Dr
- 919 Hamilton Ave E
- 1008 Languille Ave E
- 1308 Killough Rd N
- 1321 Martin Dr E
- 903 Levesque Ave E
- 810 Forrest Ave E
- 411 N Bruce St
- 607 Bruce St N

