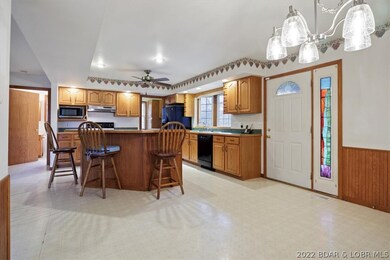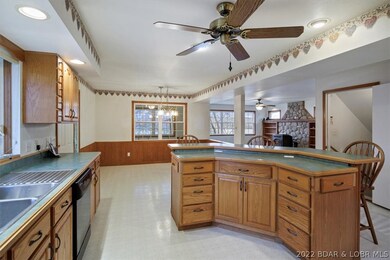
6 Aces Dr Edwards, MO 65326
Highlights
- Lake Front
- Community Boat Facilities
- Deck
- Climax Springs High School Rated 9+
- Property fronts a channel
- 1 Fireplace
About This Home
As of April 2025Located on the 61 MM of Lake of the Ozarks, this lake house + cabin are certain to get you ready for summer! Walk into a spacious, open concept layout! The kitchen has plenty of cabinet space and bar height island and a pellet fireplace in the living room. The main level also includes a bedroom with a Murphy bed, bathroom, and laundry for main level living + a sunroom! Upstairs is dedicated to a huge en-suite with a large bathroom, walk-in closet, and two side rooms that are great for extra storage, craft/playrooms, extra sleeping area, etc. The fixer upper cabin has tons of potential for a guest house, man cave, or office with a studio style floor plan and full bathroom! Both homes have a covered deck to enjoy the stunning lake view. Head down the steps to the dock and calm waters perfect for swimming, water sports, and fishing. Walking distance from local lake restaurant/ bar, Fatties! New metal roof installed 2020. Less than 2.5 hours from KC!
Last Agent to Sell the Property
ReeceNichols Real Estate License #2019039537 Listed on: 05/29/2022

Home Details
Home Type
- Single Family
Est. Annual Taxes
- $1,257
Year Built
- Built in 2000
Lot Details
- 9,148 Sq Ft Lot
- Lot Dimensions are 130x92x110x112
- Property fronts a channel
- Lake Front
- Level Lot
Parking
- 1 Car Attached Garage
- Gravel Driveway
Home Design
- Cabin
- Metal Roof
- Wood Siding
- Vinyl Siding
Interior Spaces
- 2,876 Sq Ft Home
- 2-Story Property
- Ceiling Fan
- 1 Fireplace
- Finished Basement
- Basement Fills Entire Space Under The House
- Property Views
Kitchen
- Stove
- Range
- Microwave
- Dishwasher
Bedrooms and Bathrooms
- 4 Bedrooms
- Walk-In Closet
- 4 Full Bathrooms
Laundry
- Dryer
- Washer
Outdoor Features
- Deck
- Covered patio or porch
Utilities
- Forced Air Heating and Cooling System
- Pellet Stove burns compressed wood to generate heat
- Shared Well
- Septic Tank
Listing and Financial Details
- Assessor Parcel Number 04803400020005092000
Community Details
Overview
- Pine Cove Subdivision
Recreation
- Community Boat Facilities
Ownership History
Purchase Details
Home Financials for this Owner
Home Financials are based on the most recent Mortgage that was taken out on this home.Purchase Details
Home Financials for this Owner
Home Financials are based on the most recent Mortgage that was taken out on this home.Purchase Details
Similar Homes in the area
Home Values in the Area
Average Home Value in this Area
Purchase History
| Date | Type | Sale Price | Title Company |
|---|---|---|---|
| Warranty Deed | -- | Tallgrass Title | |
| Warranty Deed | -- | Tallgrass Title | |
| Deed | -- | Alliance Title Co | |
| Deed | -- | -- |
Mortgage History
| Date | Status | Loan Amount | Loan Type |
|---|---|---|---|
| Open | $481,500 | New Conventional | |
| Closed | $481,500 | New Conventional |
Property History
| Date | Event | Price | Change | Sq Ft Price |
|---|---|---|---|---|
| 04/18/2025 04/18/25 | Sold | -- | -- | -- |
| 03/03/2025 03/03/25 | Price Changed | $575,000 | -11.5% | $100 / Sq Ft |
| 02/19/2025 02/19/25 | Price Changed | $650,000 | -11.0% | $113 / Sq Ft |
| 11/11/2024 11/11/24 | Price Changed | $730,000 | -2.7% | $127 / Sq Ft |
| 09/09/2024 09/09/24 | For Sale | $750,000 | +54.6% | $130 / Sq Ft |
| 09/23/2022 09/23/22 | Sold | -- | -- | -- |
| 08/24/2022 08/24/22 | Pending | -- | -- | -- |
| 05/29/2022 05/29/22 | For Sale | $485,000 | -- | $169 / Sq Ft |
Tax History Compared to Growth
Tax History
| Year | Tax Paid | Tax Assessment Tax Assessment Total Assessment is a certain percentage of the fair market value that is determined by local assessors to be the total taxable value of land and additions on the property. | Land | Improvement |
|---|---|---|---|---|
| 2024 | $1,340 | $33,580 | $0 | $0 |
| 2023 | $1,340 | $33,580 | $0 | $0 |
| 2022 | $1,256 | $33,580 | $0 | $0 |
| 2021 | $1,256 | $33,580 | $0 | $0 |
| 2020 | $1,256 | $33,580 | $0 | $0 |
| 2019 | $1,256 | $33,580 | $0 | $0 |
| 2018 | $1,256 | $33,580 | $0 | $0 |
| 2017 | $1,255 | $33,580 | $0 | $0 |
| 2016 | $1,255 | $33,580 | $0 | $0 |
| 2015 | $1,248 | $33,580 | $0 | $0 |
| 2014 | $1,254 | $33,580 | $0 | $0 |
| 2013 | -- | $33,580 | $0 | $0 |
Agents Affiliated with this Home
-
Chet Meierarend

Seller's Agent in 2025
Chet Meierarend
RE/MAX
(816) 365-3012
1 in this area
165 Total Sales
-
Joanna Boulware

Buyer's Agent in 2025
Joanna Boulware
Better Homes and Gardens Real Estate Lake Realty
(573) 528-6091
49 in this area
83 Total Sales
-
ALLYSON CLINE

Seller's Agent in 2022
ALLYSON CLINE
ReeceNichols Real Estate
(573) 873-8818
25 in this area
137 Total Sales
-
Rob Ellerman

Seller Co-Listing Agent in 2022
Rob Ellerman
ReeceNichols Real Estate
(816) 304-4434
16 in this area
5,209 Total Sales
-
Roy Carrico
R
Buyer's Agent in 2022
Roy Carrico
Out of Area LOBR
(713) 304-7552
24 in this area
415 Total Sales
Map
Source: Lake of the Ozarks Board of REALTORS®
MLS Number: 3545660
APN: 04-8.0-34.0-002.0-005-092.000
- Lot 19,27 & 28 Elkridge Dr
- Lots 7 & 8 Pine Cove Rd
- Lots 9-12 Pine Cove Rd
- Lots 7-16 Pine Cove Rd
- Lots 13-16 Pine Cove Rd
- 3697 Gentle Slope Rd
- 3501 Dogwood Point Rd
- 3760 Dogwood Dr
- 3819 Dogwood Dr
- 3737 Walnut Hills Rd
- Lots 5, 6 & 7 Blizzard Dr
- Lots 8 & 9 Blizzard Dr
- 3522 Jet Dr
- 3591 Durbin Rd
- 000 Driftwood Dr
- Lots 15, 17 & 18 Century Dr
- 104 Golden Goose Dr
- 0 Daybreak Ln Unit HMS2563589
- 33724 Ivy Bend Rd
- 0 Market Dr






