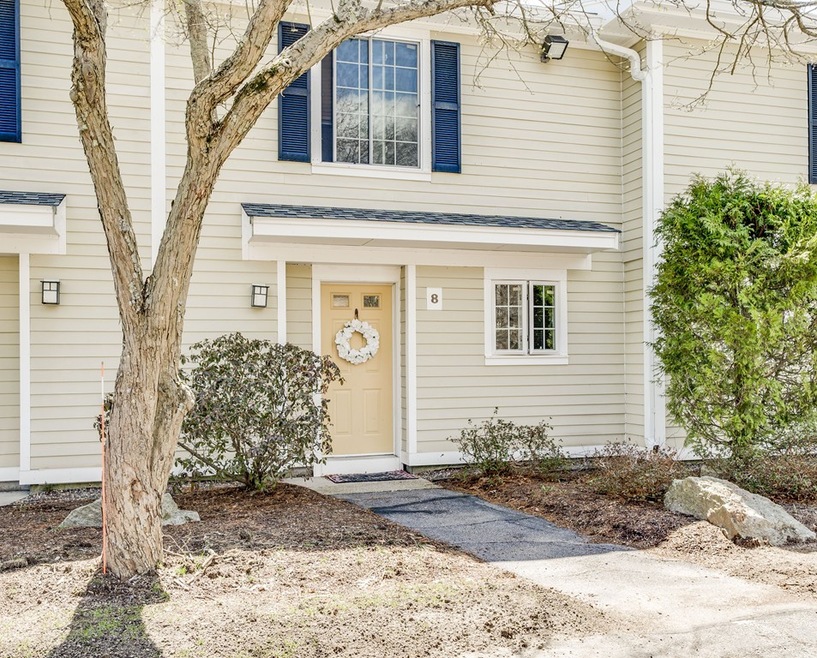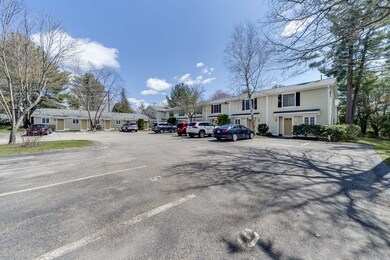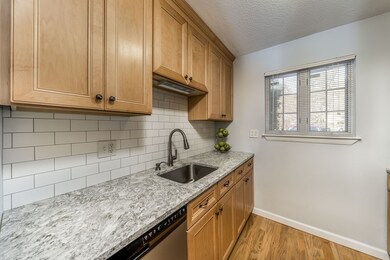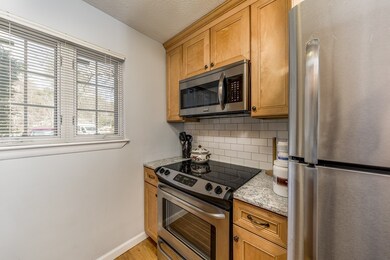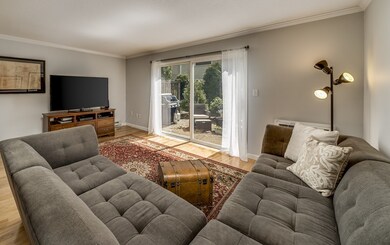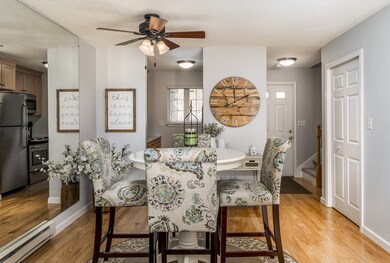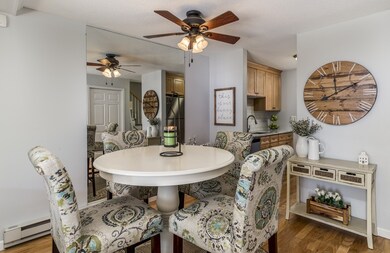
6 Adam St Unit 8 South Easton, MA 02375
About This Home
As of April 2025A wonderful opportunity to live in one of Easton's most popular condo communities! Aside from being incredibly well-maintained, this two bedroom townhome has an impressive list of updates including quartz counters and stainless Frigidaire appliances. The kitchen sits next to the open living/dining area that is perfect for time with friends and family. Just outside you have a private patio for grilling and enjoying those summer nights. Upstairs you'll find the two bedrooms, a full bath and laundry (no carrying baskets downstairs!). The spacious master bedroom w/ walk-in closet is sure to impress. Easton Crossing is a lovely, pet-friendly community with a pool, community room, and athletic courts - all just minutes from Route 24! First showings at the open house on Sunday, April 22nd from 1-3pm.
Townhouse Details
Home Type
- Townhome
Est. Annual Taxes
- $4,020
Year Built
- Built in 1976
Lot Details
- Year Round Access
HOA Fees
- $406 per month
Kitchen
- Range
- Microwave
- Dishwasher
Flooring
- Wood
- Wall to Wall Carpet
- Tile
Laundry
- Dryer
- Washer
Utilities
- Cooling System Mounted In Outer Wall Opening
- Private Sewer
- Cable TV Available
Community Details
- Call for details about the types of pets allowed
Listing and Financial Details
- Assessor Parcel Number M:0040U B:0315 L:0000
Ownership History
Purchase Details
Home Financials for this Owner
Home Financials are based on the most recent Mortgage that was taken out on this home.Purchase Details
Home Financials for this Owner
Home Financials are based on the most recent Mortgage that was taken out on this home.Purchase Details
Home Financials for this Owner
Home Financials are based on the most recent Mortgage that was taken out on this home.Purchase Details
Home Financials for this Owner
Home Financials are based on the most recent Mortgage that was taken out on this home.Similar Home in South Easton, MA
Home Values in the Area
Average Home Value in this Area
Purchase History
| Date | Type | Sale Price | Title Company |
|---|---|---|---|
| Condominium Deed | $375,000 | None Available | |
| Condominium Deed | $375,000 | None Available | |
| Deed | $231,500 | -- | |
| Deed | $231,500 | -- | |
| Not Resolvable | $140,000 | -- | |
| Deed | $231,500 | -- | |
| Deed | $231,500 | -- |
Mortgage History
| Date | Status | Loan Amount | Loan Type |
|---|---|---|---|
| Open | $275,000 | Purchase Money Mortgage | |
| Closed | $275,000 | Purchase Money Mortgage | |
| Previous Owner | $184,000 | New Conventional | |
| Previous Owner | $158,400 | Unknown | |
| Previous Owner | $137,464 | FHA | |
| Previous Owner | $181,200 | Purchase Money Mortgage |
Property History
| Date | Event | Price | Change | Sq Ft Price |
|---|---|---|---|---|
| 04/09/2025 04/09/25 | Sold | $375,000 | +1.4% | $356 / Sq Ft |
| 02/25/2025 02/25/25 | Pending | -- | -- | -- |
| 02/20/2025 02/20/25 | For Sale | $369,900 | +59.8% | $352 / Sq Ft |
| 06/07/2018 06/07/18 | Sold | $231,500 | -1.3% | $220 / Sq Ft |
| 04/25/2018 04/25/18 | Pending | -- | -- | -- |
| 04/19/2018 04/19/18 | For Sale | $234,500 | +67.5% | $223 / Sq Ft |
| 04/28/2014 04/28/14 | Sold | $140,000 | 0.0% | $133 / Sq Ft |
| 04/16/2014 04/16/14 | Pending | -- | -- | -- |
| 03/07/2014 03/07/14 | Off Market | $140,000 | -- | -- |
| 03/04/2014 03/04/14 | For Sale | $149,900 | -- | $142 / Sq Ft |
Tax History Compared to Growth
Tax History
| Year | Tax Paid | Tax Assessment Tax Assessment Total Assessment is a certain percentage of the fair market value that is determined by local assessors to be the total taxable value of land and additions on the property. | Land | Improvement |
|---|---|---|---|---|
| 2025 | $4,020 | $322,100 | $0 | $322,100 |
| 2024 | $3,958 | $296,500 | $0 | $296,500 |
| 2023 | $3,865 | $264,900 | $0 | $264,900 |
| 2022 | $3,647 | $237,000 | $0 | $237,000 |
| 2021 | $3,598 | $232,400 | $0 | $232,400 |
| 2020 | $3,394 | $220,700 | $0 | $220,700 |
| 2019 | $3,462 | $216,900 | $0 | $216,900 |
| 2018 | $3,035 | $187,200 | $0 | $187,200 |
| 2017 | $2,827 | $174,300 | $0 | $174,300 |
| 2016 | $2,613 | $161,400 | $0 | $161,400 |
| 2015 | $2,821 | $168,100 | $0 | $168,100 |
| 2014 | $2,799 | $168,100 | $0 | $168,100 |
Agents Affiliated with this Home
-
i
Seller's Agent in 2025
irina Podolsky
Panorama Realty, Inc.
-
J
Buyer's Agent in 2025
Jennifer Comee
Pajazetovic & Company
-
T
Seller's Agent in 2018
Tracy Kok
Keith Brokerage, LLC
-
B
Seller's Agent in 2014
Bobbie Files
Rezendes Real Estate
Map
Source: MLS Property Information Network (MLS PIN)
MLS Number: 72311563
APN: EAST-000040U-000315
- 6 Nancy Rd Unit 5
- 690 Washington St
- 505 Dongary Rd
- 845 Washington St
- 13 Welch Rd Unit 13
- 4 County Ln
- 64 Walnut St
- 5 Live Oak Dr
- 40 Sharron Dr Unit 40
- 165 Pine Street (23 Lili Way)
- 166 Purchase St
- 40 Bristol Dr
- 10 Kenbane Dr
- 21 Scotch Dam Rd
- 15 Scotch Dam Rd
- 305 Turnpike St Unit 26 2nd St
- 366 Center St
- 479 West St
- 11 Ginger Way
- 8 Nutmeg Ln
