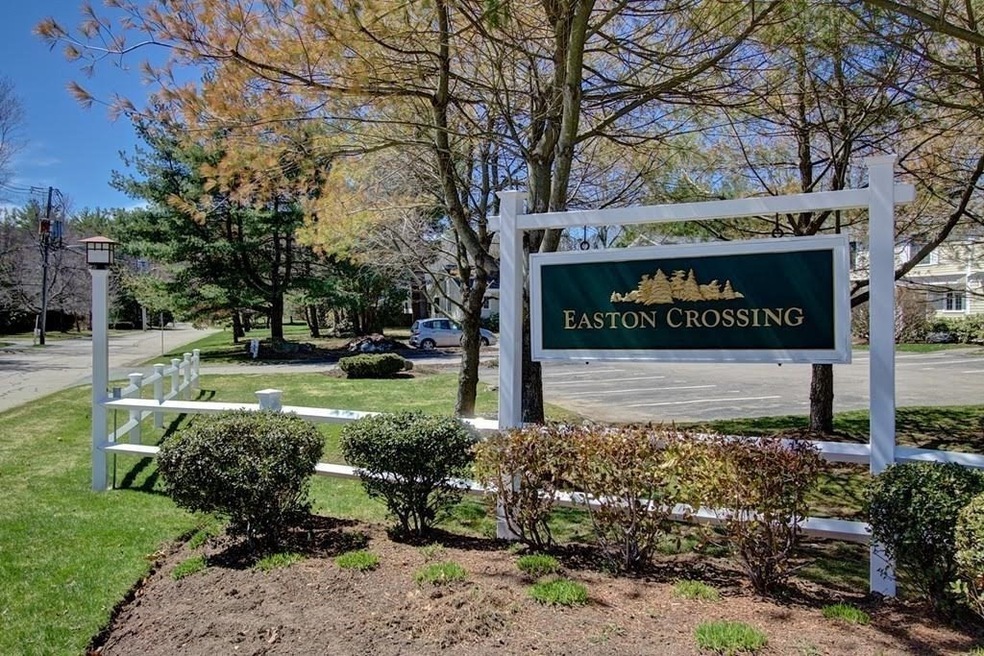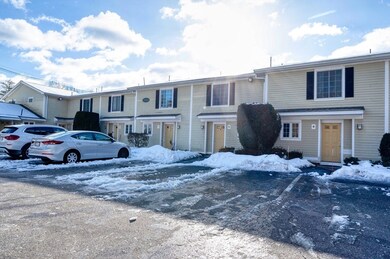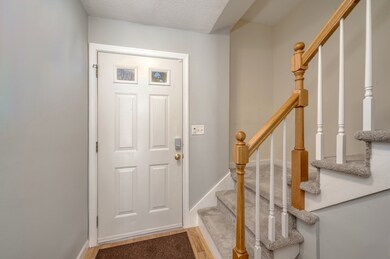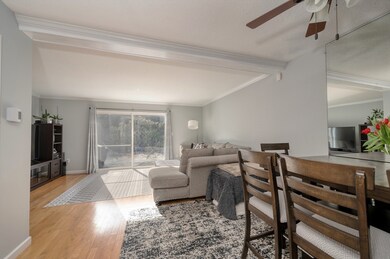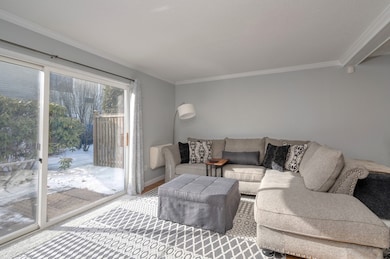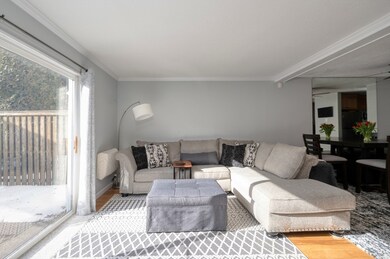
6 Adam St Unit 8 South Easton, MA 02375
Highlights
- Fitness Center
- Medical Services
- Clubhouse
- Easton Middle School Rated A-
- In Ground Pool
- Wood Flooring
About This Home
As of April 2025Welcome to Easton Crossing- one of the most desirable condo communities in the area! Enjoy fantastic amenities this complex has to offer- swimming pool, tennis and basketball courts, fitness center,dog park and a clubhouse access. This well-maintained updated 2 Bedroom 1,5 Bathrooms townhome is move- in ready for you. The first floor living/dining area is ideal for entertaining, the adjacent modern kitchen has stainless steel appliances and quartz counters. Outside there is a private patio for grilling and enjoying warm weather. Upstairs you'll find two generous-sized bedrooms, a full bathroom and a laundry area with stackable family sized washer and dryer.Two deeded parking spaces just outside of your townhome provide peace of mind and convenience. Come and take a look, you won't be dissappointed!
Townhouse Details
Home Type
- Townhome
Est. Annual Taxes
- $3,958
Year Built
- Built in 1976
HOA Fees
- $598 Monthly HOA Fees
Home Design
- Frame Construction
- Shingle Roof
Interior Spaces
- 1,052 Sq Ft Home
- 2-Story Property
- Ceiling Fan
Kitchen
- Range
- Microwave
- Dishwasher
- Stainless Steel Appliances
- Upgraded Countertops
Flooring
- Wood
- Wall to Wall Carpet
- Ceramic Tile
Bedrooms and Bathrooms
- 2 Bedrooms
- Primary bedroom located on second floor
- Walk-In Closet
Laundry
- Laundry on upper level
- Dryer
- Washer
Parking
- 2 Car Parking Spaces
- Paved Parking
- Open Parking
- Off-Street Parking
- Deeded Parking
- Assigned Parking
Pool
- In Ground Pool
- Above Ground Pool
Utilities
- Cooling System Mounted In Outer Wall Opening
- 2 Cooling Zones
- 3 Heating Zones
- Hot Water Heating System
- Private Sewer
Additional Features
- Patio
- Two or More Common Walls
- Property is near schools
Listing and Financial Details
- Assessor Parcel Number M:0040U B:0315 L:0000,4663063
Community Details
Overview
- Association fees include water, sewer, insurance, maintenance structure, road maintenance, ground maintenance, snow removal, trash, reserve funds
- 188 Units
- Easton Crossing Community
Amenities
- Medical Services
- Common Area
- Shops
- Clubhouse
- Coin Laundry
Recreation
- Tennis Courts
- Fitness Center
- Community Pool
- Jogging Path
Pet Policy
- Call for details about the types of pets allowed
Ownership History
Purchase Details
Home Financials for this Owner
Home Financials are based on the most recent Mortgage that was taken out on this home.Purchase Details
Home Financials for this Owner
Home Financials are based on the most recent Mortgage that was taken out on this home.Purchase Details
Home Financials for this Owner
Home Financials are based on the most recent Mortgage that was taken out on this home.Purchase Details
Home Financials for this Owner
Home Financials are based on the most recent Mortgage that was taken out on this home.Similar Homes in South Easton, MA
Home Values in the Area
Average Home Value in this Area
Purchase History
| Date | Type | Sale Price | Title Company |
|---|---|---|---|
| Condominium Deed | $375,000 | None Available | |
| Condominium Deed | $375,000 | None Available | |
| Deed | $231,500 | -- | |
| Deed | $231,500 | -- | |
| Not Resolvable | $140,000 | -- | |
| Deed | $231,500 | -- | |
| Deed | $231,500 | -- |
Mortgage History
| Date | Status | Loan Amount | Loan Type |
|---|---|---|---|
| Open | $275,000 | Purchase Money Mortgage | |
| Closed | $275,000 | Purchase Money Mortgage | |
| Previous Owner | $184,000 | New Conventional | |
| Previous Owner | $158,400 | Unknown | |
| Previous Owner | $137,464 | FHA | |
| Previous Owner | $181,200 | Purchase Money Mortgage |
Property History
| Date | Event | Price | Change | Sq Ft Price |
|---|---|---|---|---|
| 04/09/2025 04/09/25 | Sold | $375,000 | +1.4% | $356 / Sq Ft |
| 02/25/2025 02/25/25 | Pending | -- | -- | -- |
| 02/20/2025 02/20/25 | For Sale | $369,900 | +59.8% | $352 / Sq Ft |
| 06/07/2018 06/07/18 | Sold | $231,500 | -1.3% | $220 / Sq Ft |
| 04/25/2018 04/25/18 | Pending | -- | -- | -- |
| 04/19/2018 04/19/18 | For Sale | $234,500 | +67.5% | $223 / Sq Ft |
| 04/28/2014 04/28/14 | Sold | $140,000 | 0.0% | $133 / Sq Ft |
| 04/16/2014 04/16/14 | Pending | -- | -- | -- |
| 03/07/2014 03/07/14 | Off Market | $140,000 | -- | -- |
| 03/04/2014 03/04/14 | For Sale | $149,900 | -- | $142 / Sq Ft |
Tax History Compared to Growth
Tax History
| Year | Tax Paid | Tax Assessment Tax Assessment Total Assessment is a certain percentage of the fair market value that is determined by local assessors to be the total taxable value of land and additions on the property. | Land | Improvement |
|---|---|---|---|---|
| 2025 | $4,020 | $322,100 | $0 | $322,100 |
| 2024 | $3,958 | $296,500 | $0 | $296,500 |
| 2023 | $3,865 | $264,900 | $0 | $264,900 |
| 2022 | $3,647 | $237,000 | $0 | $237,000 |
| 2021 | $3,598 | $232,400 | $0 | $232,400 |
| 2020 | $3,394 | $220,700 | $0 | $220,700 |
| 2019 | $3,462 | $216,900 | $0 | $216,900 |
| 2018 | $3,035 | $187,200 | $0 | $187,200 |
| 2017 | $2,827 | $174,300 | $0 | $174,300 |
| 2016 | $2,613 | $161,400 | $0 | $161,400 |
| 2015 | $2,821 | $168,100 | $0 | $168,100 |
| 2014 | $2,799 | $168,100 | $0 | $168,100 |
Agents Affiliated with this Home
-

Seller's Agent in 2025
irina Podolsky
Panorama Realty, Inc.
(617) 216-3541
1 in this area
3 Total Sales
-

Buyer's Agent in 2025
Jennifer Comee
Pajazetovic & Company
(978) 210-0912
1 in this area
68 Total Sales
-

Seller's Agent in 2018
Tracy Kok
Keith Brokerage, LLC
(508) 463-6481
12 in this area
91 Total Sales
-

Seller's Agent in 2014
Bobbie Files
Rezendes Real Estate
(508) 521-9480
10 Total Sales
Map
Source: MLS Property Information Network (MLS PIN)
MLS Number: 73336902
APN: EAST-000040U-000315
- 6 Nancy Rd Unit 5
- 8 Nancy Rd Unit 9
- 690 Washington St
- 845 Washington St
- 13 Welch Rd Unit 13
- 4 County Ln
- 5 Live Oak Dr
- 64 Walnut St
- 40 Sharron Dr Unit 40
- 165 Pine Street (23 Lili Way)
- 166 Purchase St
- 10 Kenbane Dr
- 40 Bristol Dr
- 21 Scotch Dam Rd
- 15 Scotch Dam Rd
- 305 Turnpike St Unit 26 2nd St
- 366 Center St
- 479 West St
- 11 Ginger Way
- 10 Lantern Ln
