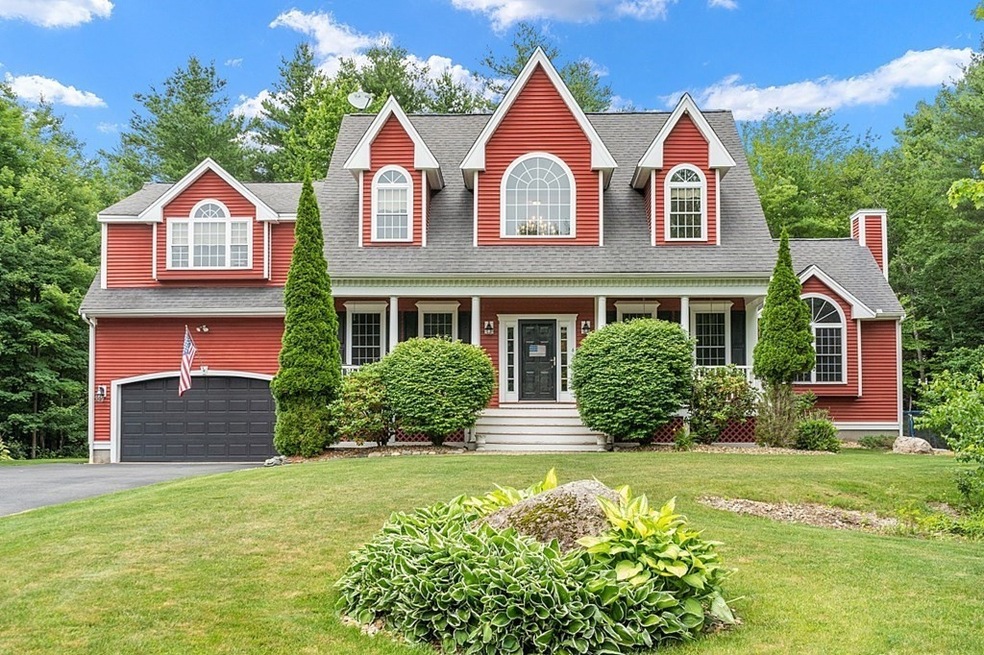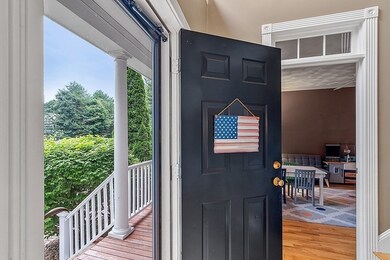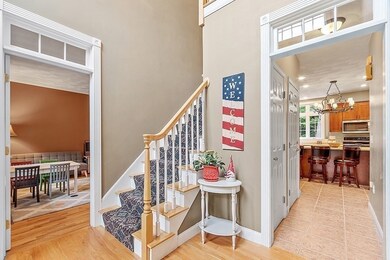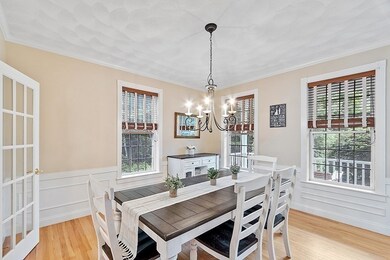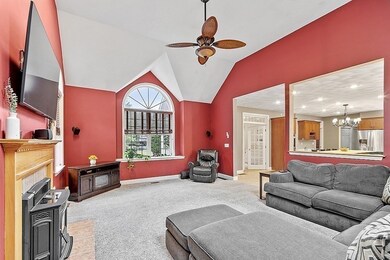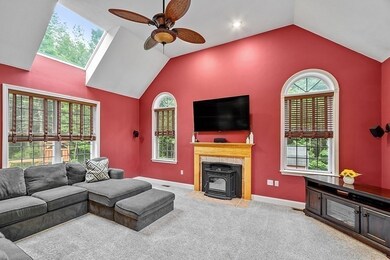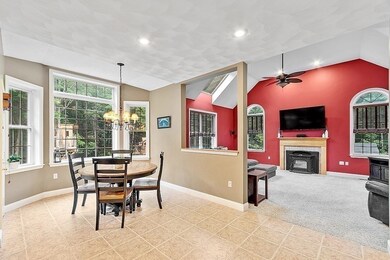
6 Alder Way Lunenburg, MA 01462
Estimated Value: $713,244 - $774,000
Highlights
- Golf Course Community
- Spa
- Cape Cod Architecture
- Lunenburg High School Rated 9+
- Open Floorplan
- Deck
About This Home
As of August 2022The Village At Flat Hills is a Custom Built Colonial Cape Home Built by Robert Hicks With Farmers Porch and Nestled on a Private Cul-De-Sac in a Planned Unit Development. This Versatile Spacious 3+ Bedroom Home Features an Open Floor Plan with Hardwood Flooring, Dramatic Foyer, French Doors, Transom Windows and Cathedral Ceiling, Sky Lights and Recessed Lighting! Family Room includes High End Pellet Stove. Custom Kitchen Features Island and Recent High End Stainless Steel Whirlpool Appliances. Oversized Main Bedroom Suite Features Luxurious Bathroom and Separate office/nursery. 2nd Floor Has Recent Wall To Wall Carpeting. Other Features Include Five Zone irrigation System, Three Zones For Heating and Air Conditioning and 4300 Watt Generator With The Cable Included. Recent Tyvec Deck Replacement. Extended Driveway! Private Backyard Abuts Conservation Land. 10 Minutes to The Shirley Train Station.
Last Agent to Sell the Property
Coldwell Banker Realty - Leominster Listed on: 07/06/2022

Home Details
Home Type
- Single Family
Est. Annual Taxes
- $8,332
Year Built
- Built in 2003
Lot Details
- 0.59 Acre Lot
- Property fronts a private road
- Near Conservation Area
- Cul-De-Sac
- Sprinkler System
HOA Fees
- $317 Monthly HOA Fees
Parking
- 2 Car Attached Garage
- Oversized Parking
- Parking Storage or Cabinetry
- Driveway
- Open Parking
- Off-Street Parking
Home Design
- Cape Cod Architecture
- Colonial Architecture
- Frame Construction
- Shingle Roof
- Concrete Perimeter Foundation
Interior Spaces
- 2,652 Sq Ft Home
- Open Floorplan
- Central Vacuum
- Chair Railings
- Cathedral Ceiling
- Ceiling Fan
- Skylights
- Recessed Lighting
- 1 Fireplace
- Insulated Windows
- Window Screens
- French Doors
- Insulated Doors
- Dining Area
- Home Office
Kitchen
- Stove
- Range
- Microwave
- Dishwasher
- Stainless Steel Appliances
- Kitchen Island
- Solid Surface Countertops
Flooring
- Wood
- Wall to Wall Carpet
- Ceramic Tile
Bedrooms and Bathrooms
- 3 Bedrooms
- Primary bedroom located on second floor
- Walk-In Closet
- Double Vanity
- Soaking Tub
- Bathtub with Shower
- Separate Shower
Laundry
- Laundry on main level
- Dryer
- Washer
Basement
- Walk-Out Basement
- Basement Fills Entire Space Under The House
- Exterior Basement Entry
- Block Basement Construction
Outdoor Features
- Spa
- Deck
- Outdoor Storage
- Porch
Location
- Property is near public transit
- Property is near schools
Utilities
- Forced Air Heating and Cooling System
- 3 Cooling Zones
- 3 Heating Zones
- Heating System Uses Propane
- Pellet Stove burns compressed wood to generate heat
- 200+ Amp Service
- Natural Gas Connected
- Tankless Water Heater
- Propane Water Heater
Listing and Financial Details
- Assessor Parcel Number 4308828
Community Details
Recreation
- Golf Course Community
- Community Pool
- Park
- Jogging Path
Additional Features
- Shops
Ownership History
Purchase Details
Home Financials for this Owner
Home Financials are based on the most recent Mortgage that was taken out on this home.Purchase Details
Home Financials for this Owner
Home Financials are based on the most recent Mortgage that was taken out on this home.Purchase Details
Purchase Details
Purchase Details
Similar Homes in Lunenburg, MA
Home Values in the Area
Average Home Value in this Area
Purchase History
| Date | Buyer | Sale Price | Title Company |
|---|---|---|---|
| Wright Matthew J | $437,500 | -- | |
| Mola John | $390,000 | -- | |
| Mola John | $390,000 | -- | |
| Lowry Candace H | $501,000 | -- | |
| Lowry Candace H | $501,000 | -- | |
| Relocation Prudential | $501,000 | -- | |
| Woods Martie E | $520,000 | -- | |
| Woods Martie E | $520,000 | -- | |
| Mola John | $495,684 | -- | |
| Mola John | $495,684 | -- |
Mortgage History
| Date | Status | Borrower | Loan Amount |
|---|---|---|---|
| Open | Donfro Timothy V | $215,000 | |
| Closed | Donfro Timothy V | $215,000 | |
| Open | Wright Matthew J | $344,000 | |
| Closed | Wright Matthew J | $340,000 | |
| Closed | Wright Matthew J | $308,000 | |
| Closed | Wright Matthew J | $300,000 | |
| Previous Owner | Mola John | $175,000 | |
| Previous Owner | Mola John | $15,000 |
Property History
| Date | Event | Price | Change | Sq Ft Price |
|---|---|---|---|---|
| 08/15/2022 08/15/22 | Sold | $610,000 | +1.7% | $230 / Sq Ft |
| 07/11/2022 07/11/22 | Pending | -- | -- | -- |
| 07/06/2022 07/06/22 | For Sale | $599,900 | +37.1% | $226 / Sq Ft |
| 12/05/2014 12/05/14 | Sold | $437,500 | -2.8% | $159 / Sq Ft |
| 10/16/2014 10/16/14 | Pending | -- | -- | -- |
| 10/02/2014 10/02/14 | For Sale | $449,900 | -- | $164 / Sq Ft |
Tax History Compared to Growth
Tax History
| Year | Tax Paid | Tax Assessment Tax Assessment Total Assessment is a certain percentage of the fair market value that is determined by local assessors to be the total taxable value of land and additions on the property. | Land | Improvement |
|---|---|---|---|---|
| 2025 | $9,324 | $649,300 | $0 | $649,300 |
| 2024 | $8,769 | $621,900 | $0 | $621,900 |
| 2023 | $7,086 | $484,700 | $0 | $484,700 |
| 2022 | $8,332 | $484,700 | $0 | $484,700 |
| 2020 | $8,029 | $443,100 | $0 | $443,100 |
| 2019 | $8,354 | $447,200 | $0 | $447,200 |
| 2018 | $8,432 | $428,000 | $0 | $428,000 |
| 2017 | $8,873 | $444,100 | $0 | $444,100 |
| 2016 | $8,017 | $408,800 | $0 | $408,800 |
| 2015 | $7,017 | $383,000 | $0 | $383,000 |
Agents Affiliated with this Home
-
Pamela Bakaysa Conway

Seller's Agent in 2022
Pamela Bakaysa Conway
Coldwell Banker Realty - Leominster
(978) 870-3059
14 in this area
57 Total Sales
-
Cory Gracie

Buyer's Agent in 2022
Cory Gracie
LAER Realty Partners
(978) 430-8753
6 in this area
247 Total Sales
-

Seller's Agent in 2014
Rick Cuddy
Foster-Healey Real Estate
(978) 580-8182
Map
Source: MLS Property Information Network (MLS PIN)
MLS Number: 73004938
APN: LUNE-000840-000029
- 166 Elmwood Rd
- 1790 Mass Ave Unit 25
- 71 Watt St
- 6 Butterfly Ln
- 1990 Massachusetts Ave Unit 7
- 330 Arbor St
- 525 Flat Hill Rd
- 11 Longwood Dr
- 110 Burrage St
- 293 Reservoir Rd
- 150 Townsend Harbor Rd
- 234 Great Rd Unit C
- 19 Whitney Rd
- 45 Spring St
- 439 Townsend Harbor Rd
- 711.7 Massachusetts Ave Unit 7
- 35 Leominster Rd
- 101 Horizon Island Rd
- 31 School St
- 167 S Row Rd
- 6 Alder Way
- 11 Alder Way
- 11 Alder Way Unit 11
- 9 Alder Way
- 8 Alder Way
- 12 Alder Way
- 10 Alder Way
- 10 Alder Way Unit 10
- 10 Alder Way Unit 10, Lunenburg Ma 014
- 3 Alder Way
- 12 Willow Cir
- 12 Willow Cir Unit 12
- 10 Willow Cir
- 3 Cortland Cir
- 14 Willow Cir
- 12 Cortland Cir
- 12 Cortland Cir Unit 12
- 8 Willow Cir
- 5 Cortland Cir
- 15 Willow Cir
