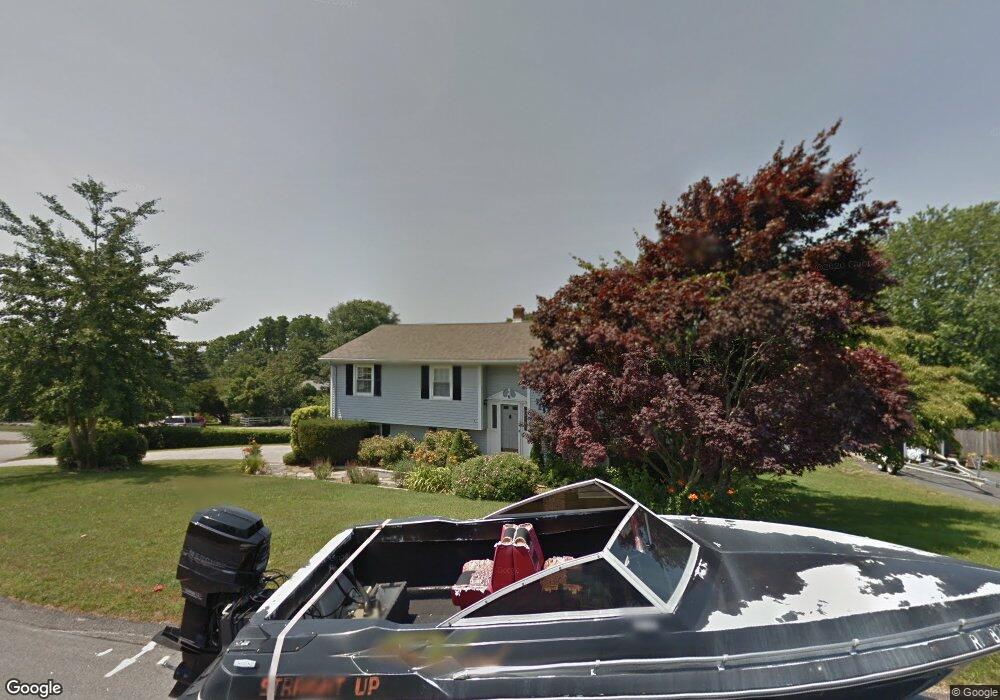6 Algonquin Dr Middletown, RI 02842
Estimated Value: $659,000 - $796,000
4
Beds
3
Baths
2,166
Sq Ft
$324/Sq Ft
Est. Value
About This Home
This home is located at 6 Algonquin Dr, Middletown, RI 02842 and is currently estimated at $702,694, approximately $324 per square foot. 6 Algonquin Dr is a home located in Newport County with nearby schools including Middletown High School, All Saints STEAM Academy, and The Pennfield School.
Ownership History
Date
Name
Owned For
Owner Type
Purchase Details
Closed on
Jun 29, 2004
Sold by
Hackmann David and Hackmann Betty
Bought by
Summerwind Prop Nprt L
Current Estimated Value
Create a Home Valuation Report for This Property
The Home Valuation Report is an in-depth analysis detailing your home's value as well as a comparison with similar homes in the area
Home Values in the Area
Average Home Value in this Area
Purchase History
| Date | Buyer | Sale Price | Title Company |
|---|---|---|---|
| Summerwind Prop Nprt L | $372,500 | -- |
Source: Public Records
Mortgage History
| Date | Status | Borrower | Loan Amount |
|---|---|---|---|
| Open | Summerwind Prop Nprt L | $250,000 |
Source: Public Records
Tax History Compared to Growth
Tax History
| Year | Tax Paid | Tax Assessment Tax Assessment Total Assessment is a certain percentage of the fair market value that is determined by local assessors to be the total taxable value of land and additions on the property. | Land | Improvement |
|---|---|---|---|---|
| 2025 | $7,382 | $626,100 | $400,400 | $225,700 |
| 2024 | $7,050 | $626,100 | $400,400 | $225,700 |
| 2023 | $5,844 | $464,200 | $292,100 | $172,100 |
| 2022 | $5,580 | $464,200 | $292,100 | $172,100 |
| 2021 | $5,580 | $464,200 | $292,100 | $172,100 |
| 2020 | $5,523 | $401,400 | $224,700 | $176,700 |
| 2018 | $5,519 | $401,400 | $224,700 | $176,700 |
| 2016 | $5,341 | $346,400 | $204,300 | $142,100 |
| 2015 | $5,210 | $346,400 | $204,300 | $142,100 |
| 2014 | $5,176 | $322,100 | $185,700 | $136,400 |
| 2013 | $5,060 | $322,100 | $185,700 | $136,400 |
Source: Public Records
Map
Nearby Homes
- 19 Cows Path Rd
- 18 J h Dwyer Dr
- 188 Greene Ln
- 521 Forest Park
- 0 0 Revolution Freedom Dr
- 529 Forest Park
- 836 Forest Park
- 68 Rebels Way
- 841 Forest Park
- 533 Forest Park
- 138 Rebels Way
- 481 Oliphant Ln
- 278 Freedom Trail Dr
- 294 Freedom Trail Dr
- 342 Mail Coach Rd
- 0 Coggeshall Way
- 16 King Rd
- 6 Wabasso Terrace
- 74 Valley Rd
- 17 Underwood Ln
