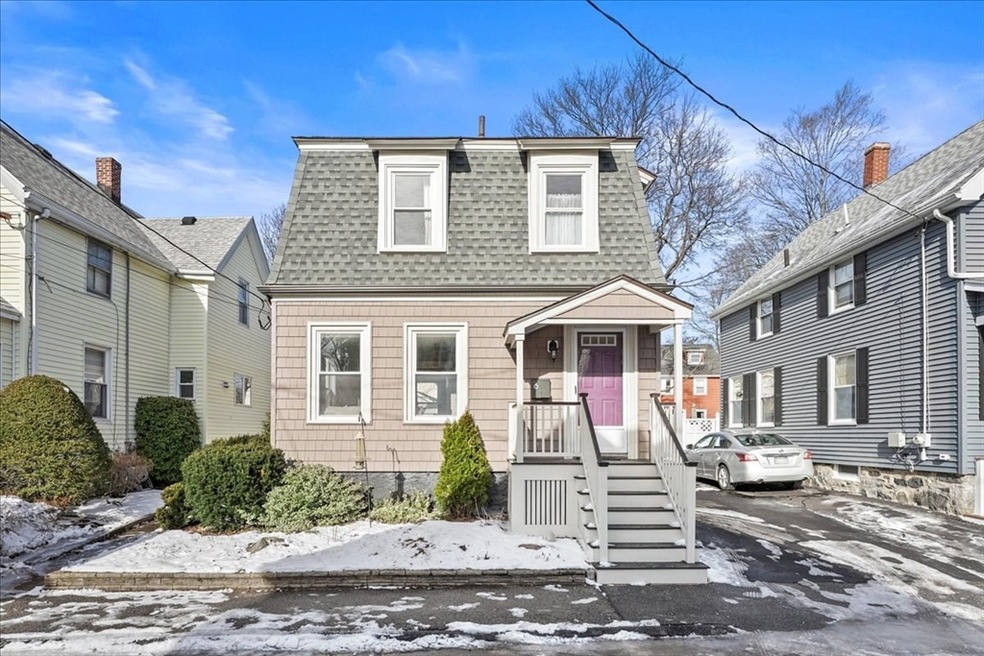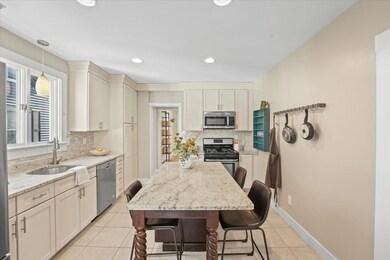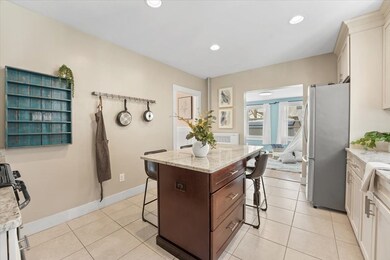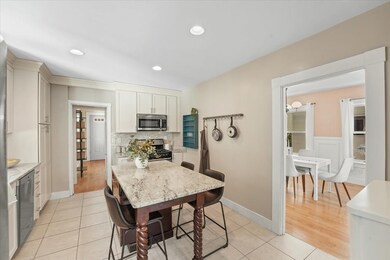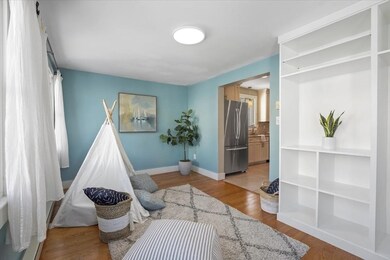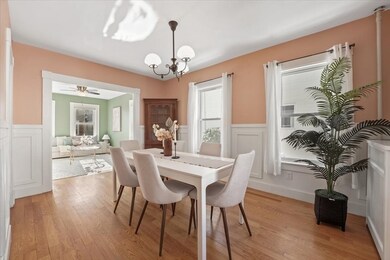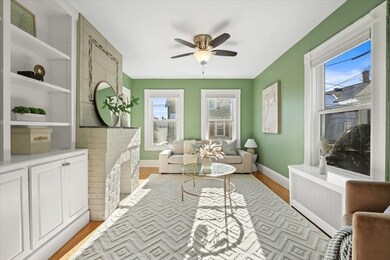
6 Allen Place Melrose, MA 02176
Downtown Melrose NeighborhoodAbout This Home
As of February 2024OH Sat & Sun 11am-12:30pm Move right into this sunny meticulously maintained renovated Victorian Mansard, combining New England architectural charm with extensive modern updates, including newer siding, trim, roof, gutter, heating / cooling ceiling minisplits, paved patio, front & back porch, gas furnace, driveway, built ins, Masssaves insulation improvements, 200 Amp electric panel & built ins throughout. This efficiently laid out floor plan comes complete a welcoming foyer, amazing granite kitchen with tons of storage & stainless steel appliances, all connected to a sun filled living room & dining room w/ tasteful wainscoting & fenced in patio perfect for entertaining. The flexible rear bonus room can be an office, mudroom or kids playroom. A commuter’s dream, this home is walking distance to Melrose downtown packed full of restaurants, grocery stores, parks, gyms, libraries, daycares & schools. Beat the traffic with a 20 minute ride to Boston via commuter rail.
Home Details
Home Type
Single Family
Est. Annual Taxes
$64
Year Built
1910
Lot Details
0
Listing Details
- Property Type: Residential
- Property Sub Type: Single Family Residence
- Architectural Style: Victorian
- Year Built: 1910
- Buyer Agency: 2
- Transaction Broker: 2
- Year Built Details: Actual
- SUB AGENCY OFFERED: No
- Year Round: Yes
- Compensation Based On: Gross/Full Sale Price
- ResoPropertyType: Residential
- ResoBuildingAreaSource: PublicRecords
- Special Features: VirtualTour
Interior Features
- Flooring: Wood, Carpet, Hardwood
- Fireplace YN: Yes
- Fireplaces: 1
- Appliances: Range,Dishwasher,Disposal,Microwave,Refrigerator,Freezer, Utility Connections for Gas Range, Utility Connections for Electric Dryer
- Total Bedrooms: 3
- Full Bathrooms: 1
- Total Bathrooms: 1
- Total Bathrooms: 1
- Laundry Features: Washer Hookup
- Basement: Full, Bulkhead
- Living Area: 1478
- Spa YN: No
- MAIN LO: AN2585
- LIST PRICE PER Sq Ft: 507.37
- PRICE PER Sq Ft: 551.42
- MAIN SO: AN6181
Exterior Features
- Exterior Features: Porch, Patio, Rain Gutters, Fenced Yard
- Construction Materials: Frame
- Fencing: Fenced/Enclosed, Fenced
- Foundation Details: Stone, Brick/Mortar
- Home Warranty YN: No
- Patio And Porch Features: Porch, Patio
- Road Frontage Type: Private Road
- Roof: Shingle
- Waterfront YN: No
Garage/Parking
- Garage YN: No
- Open Parking YN: Yes
- Parking Features: Paved Drive, Off Street, On Street, Paved
- Total Parking Spaces: 1
Utilities
- Sewer: Public Sewer
- Utilities: for Gas Range, for Electric Dryer, Washer Hookup
- Cooling: Heat Pump, Ductless
- Heating: Central, Forced Air, Electric Baseboard, Steam, Radiant, Heat Pump, Natural Gas, Ductless
- Cooling Y N: Yes
- Heating YN: Yes
- Water Source: Public
- HEAT ZONES: 4
Condo/Co-op/Association
- Association YN: No
- Community Features: Public Transportation, Shopping, Pool, Tennis Court(s), Park, Walk/Jog Trails, Golf, Medical Facility, Laundromat, Bike Path, Conservation Area, Highway Access, House of Worship, Private School, Public School, T-Station
- Senior Community YN: No
Lot Info
- Parcel Number: M:0C6 P:0000034,653791
- Zoning: URD
- Farm Land Area Units: Square Feet
- Lot Size Acres: 0.05
- Lot Size Area: 0.05
- Lot Size Sq Ft: 2221
- Lot Size Units: Acres
- Property Attached YN: No
- PAGE: 514
- ResoLotSizeUnits: Acres
Tax Info
- Tax Year: 2024
- Tax Annual Amount: 6190
- Tax Book Number: 70263
Multi Family
- Basement Included Sq Ft: No
MLS Schools
- High School: Melrose High
- Elementary School: Lincoln
- Middle Or Junior School: Melrose Middle
Ownership History
Purchase Details
Purchase Details
Similar Homes in the area
Home Values in the Area
Average Home Value in this Area
Purchase History
| Date | Type | Sale Price | Title Company |
|---|---|---|---|
| Quit Claim Deed | -- | None Available | |
| Deed | -- | -- |
Mortgage History
| Date | Status | Loan Amount | Loan Type |
|---|---|---|---|
| Open | $715,000 | Purchase Money Mortgage | |
| Closed | $75,000 | Credit Line Revolving | |
| Closed | $450,000 | Stand Alone Refi Refinance Of Original Loan | |
| Previous Owner | $482,400 | New Conventional | |
| Previous Owner | $371,000 | Stand Alone Refi Refinance Of Original Loan | |
| Previous Owner | $369,000 | New Conventional | |
| Previous Owner | $248,000 | Adjustable Rate Mortgage/ARM |
Property History
| Date | Event | Price | Change | Sq Ft Price |
|---|---|---|---|---|
| 02/26/2024 02/26/24 | Sold | $815,000 | +8.7% | $551 / Sq Ft |
| 01/30/2024 01/30/24 | Pending | -- | -- | -- |
| 01/24/2024 01/24/24 | For Sale | $749,900 | +39.9% | $507 / Sq Ft |
| 11/20/2017 11/20/17 | Sold | $536,000 | +8.3% | $363 / Sq Ft |
| 10/11/2017 10/11/17 | Pending | -- | -- | -- |
| 10/03/2017 10/03/17 | For Sale | $495,000 | +20.7% | $335 / Sq Ft |
| 11/19/2015 11/19/15 | Sold | $410,000 | -3.3% | $277 / Sq Ft |
| 10/12/2015 10/12/15 | Pending | -- | -- | -- |
| 10/07/2015 10/07/15 | For Sale | $424,000 | +36.8% | $287 / Sq Ft |
| 10/24/2014 10/24/14 | Sold | $310,000 | +0.3% | $233 / Sq Ft |
| 09/17/2014 09/17/14 | Pending | -- | -- | -- |
| 09/10/2014 09/10/14 | For Sale | $309,000 | -- | $233 / Sq Ft |
Tax History Compared to Growth
Tax History
| Year | Tax Paid | Tax Assessment Tax Assessment Total Assessment is a certain percentage of the fair market value that is determined by local assessors to be the total taxable value of land and additions on the property. | Land | Improvement |
|---|---|---|---|---|
| 2025 | $64 | $643,200 | $240,700 | $402,500 |
| 2024 | $6,190 | $623,400 | $225,100 | $398,300 |
| 2023 | $6,051 | $580,700 | $209,600 | $371,100 |
| 2022 | $5,923 | $560,400 | $201,800 | $358,600 |
| 2021 | $5,704 | $520,900 | $194,100 | $326,800 |
| 2020 | $5,573 | $504,300 | $178,500 | $325,800 |
| 2019 | $5,098 | $471,600 | $170,800 | $300,800 |
| 2018 | $4,467 | $394,300 | $141,700 | $252,600 |
| 2017 | $4,584 | $388,500 | $135,900 | $252,600 |
| 2016 | $3,630 | $294,400 | $120,300 | $174,100 |
| 2015 | $3,532 | $272,500 | $120,300 | $152,200 |
| 2014 | $3,490 | $262,800 | $110,600 | $152,200 |
Agents Affiliated with this Home
-
T
Seller's Agent in 2024
The Young Group
Leopold & McMasters Realty
(617) 208-8020
1 in this area
56 Total Sales
-

Seller Co-Listing Agent in 2024
Nhan Nguyen
Leopold & McMasters Realty
(617) 812-2525
1 in this area
62 Total Sales
-

Buyer's Agent in 2024
Drew Boujoulian
Coldwell Banker Realty - Boston
(617) 242-0025
2 in this area
148 Total Sales
-

Seller's Agent in 2017
Prescott White
Commonwealth Properties Residential, LLC
(860) 798-9291
1 in this area
24 Total Sales
-
J
Buyer's Agent in 2017
Jonathan Goldman
Leopold & McMasters Realty
-

Seller's Agent in 2015
Janis Annese
Monarch Property Group, LLC
(617) 590-1039
30 Total Sales
Map
Source: MLS Property Information Network (MLS PIN)
MLS Number: 73196088
APN: MELR-000006C-000000-000034
- 26 W Wyoming Ave Unit 1F
- 333 Main St
- 306 Main St Unit 10
- 150 Trenton St
- 447 Pleasant St
- 11 Waverly Place Unit 2
- 83 Essex St
- 16-18 Beacon Place
- 269 Main St
- 85 Lynde St
- 121 Myrtle St
- 35 Frances St
- 33 Vine St Unit 2
- 21-23 Tappan St
- 24 Cass St
- 115 W Emerson St Unit 102
- 481 Lebanon St Unit 3
- 30 Cutter St Unit B
- 22 Hillside Ave
- 82 Oakland St
