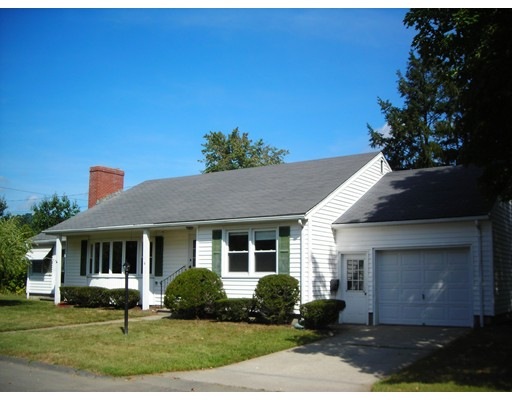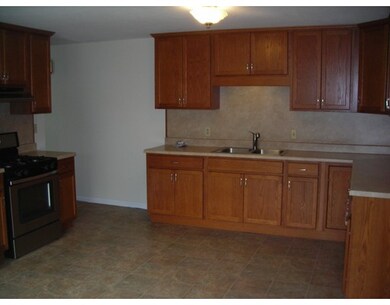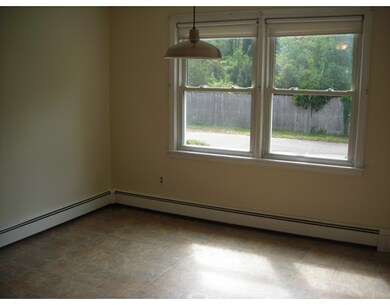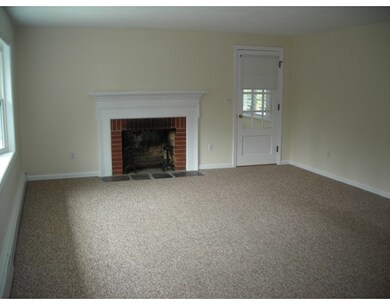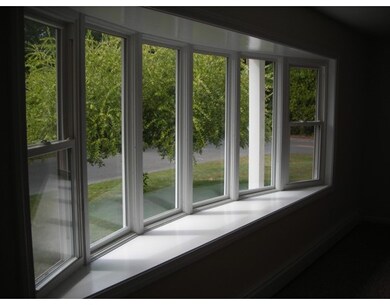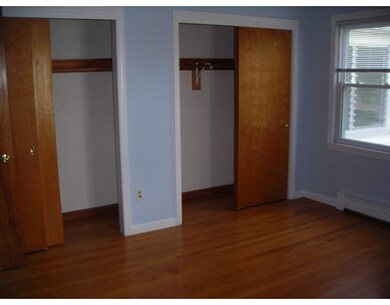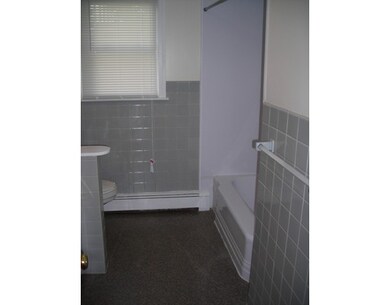
6 Allison St Northampton, MA 01060
About This Home
As of December 2024Executive Ranch .. very clean & well maintained with many updates. Great opportunity for 1-floor living set-up with 2 large bedrooms, fireplaced living room with "bow-window", open floor plan with kitchen that opens to dining room. Full basement ( shower & toilet ) can be expanded for more living space / attached garage w/ basement access. a sweet enclosed porch, minimal yard work and an easy walk in quiet neighborhood that leads to Park / Bike path / hospital / highway access etc.
Home Details
Home Type
Single Family
Est. Annual Taxes
$6,589
Year Built
1963
Lot Details
0
Listing Details
- Lot Description: Corner, Paved Drive
- Special Features: None
- Property Sub Type: Detached
- Year Built: 1963
Interior Features
- Appliances: Range, Refrigerator
- Fireplaces: 1
- Has Basement: Yes
- Fireplaces: 1
- Number of Rooms: 5
- Amenities: Park, Medical Facility, Bike Path
- Flooring: Wall to Wall Carpet, Hardwood
- Interior Amenities: Cable Available
- Basement: Full
- Bedroom 2: First Floor
- Bathroom #1: First Floor
- Bathroom #2: Basement
- Kitchen: First Floor
- Laundry Room: Basement
- Living Room: First Floor
- Master Bedroom: First Floor
- Dining Room: First Floor
Exterior Features
- Exterior Features: Porch - Screened
- Foundation: Poured Concrete
Garage/Parking
- Garage Parking: Attached, Garage Door Opener
- Garage Spaces: 1
- Parking: Off-Street
- Parking Spaces: 1
Utilities
- Cooling: None
- Heating: Hot Water Baseboard, Gas
Ownership History
Purchase Details
Purchase Details
Purchase Details
Home Financials for this Owner
Home Financials are based on the most recent Mortgage that was taken out on this home.Similar Homes in the area
Home Values in the Area
Average Home Value in this Area
Purchase History
| Date | Type | Sale Price | Title Company |
|---|---|---|---|
| Deed | -- | -- | |
| Deed | -- | -- | |
| Not Resolvable | $263,000 | -- | |
| Deed | -- | -- | |
| Deed | -- | -- |
Property History
| Date | Event | Price | Change | Sq Ft Price |
|---|---|---|---|---|
| 12/06/2024 12/06/24 | Sold | $425,000 | -5.6% | $330 / Sq Ft |
| 11/09/2024 11/09/24 | Pending | -- | -- | -- |
| 10/28/2024 10/28/24 | Price Changed | $450,000 | -5.3% | $349 / Sq Ft |
| 10/01/2024 10/01/24 | Price Changed | $475,000 | -4.8% | $369 / Sq Ft |
| 09/12/2024 09/12/24 | For Sale | $499,000 | +89.7% | $387 / Sq Ft |
| 10/30/2015 10/30/15 | Sold | $263,000 | -7.7% | $202 / Sq Ft |
| 10/19/2015 10/19/15 | Pending | -- | -- | -- |
| 10/12/2015 10/12/15 | Price Changed | $285,000 | -5.0% | $219 / Sq Ft |
| 09/24/2015 09/24/15 | For Sale | $299,900 | -- | $231 / Sq Ft |
Tax History Compared to Growth
Tax History
| Year | Tax Paid | Tax Assessment Tax Assessment Total Assessment is a certain percentage of the fair market value that is determined by local assessors to be the total taxable value of land and additions on the property. | Land | Improvement |
|---|---|---|---|---|
| 2025 | $6,589 | $473,000 | $237,000 | $236,000 |
| 2024 | $5,625 | $370,300 | $215,500 | $154,800 |
| 2023 | $5,824 | $367,700 | $195,900 | $171,800 |
| 2022 | $5,376 | $300,500 | $183,100 | $117,400 |
| 2021 | $5,100 | $293,600 | $172,200 | $121,400 |
| 2020 | $4,932 | $293,600 | $172,200 | $121,400 |
| 2019 | $4,950 | $285,000 | $172,200 | $112,800 |
| 2018 | $4,835 | $284,600 | $172,200 | $112,400 |
| 2017 | $4,750 | $284,600 | $172,200 | $112,400 |
| 2016 | $4,688 | $290,100 | $172,200 | $117,900 |
| 2015 | $4,208 | $266,300 | $153,800 | $112,500 |
| 2014 | $4,098 | $266,300 | $153,800 | $112,500 |
Agents Affiliated with this Home
-

Seller's Agent in 2024
Brad McGrath
Coldwell Banker Community REALTORS®
(413) 575-4440
32 in this area
136 Total Sales
-
R
Buyer's Agent in 2024
Rhonda Cohen
Keller Williams Realty
-
D
Seller's Agent in 2015
Denny Nolan
Denny Nolan Real Estate
(413) 626-2357
8 in this area
37 Total Sales
-

Buyer's Agent in 2015
Michael Lariviere
Ashton Realty Group Inc.
(413) 387-7153
1 Total Sale
Map
Source: MLS Property Information Network (MLS PIN)
MLS Number: 71909656
APN: NHAM-000018C-000066-000001
- 46 Allison St
- 51 1/2 Hatfield St Unit 6
- 47 Hatfield St Unit A
- 19 Hatfield St
- 575 Bridge Rd Unit 11-2
- 21 5th Ave
- 103 Massasoit St
- 275 State St
- 16 Fairfield Ave
- 292 Elm St
- 152 S Main St Unit 4
- 152 S Main St Unit 6
- 152 S Main St Unit 8
- 152 S Main St Unit 7
- 152 S Main St Unit 5
- 8 Warner St
- 26 Finn St
- 218 Elm St
- 203 State St
- 180 State St Unit B
