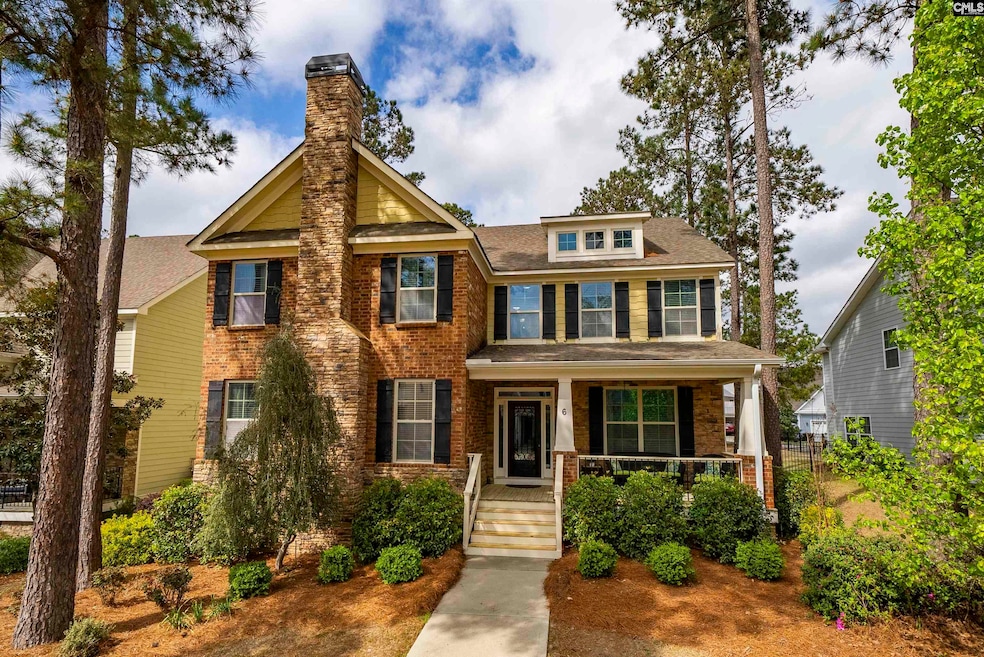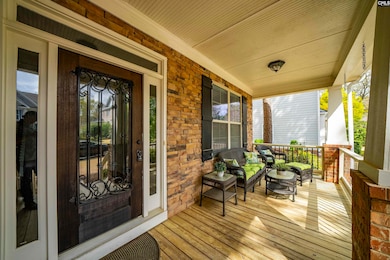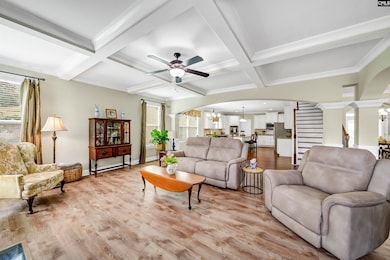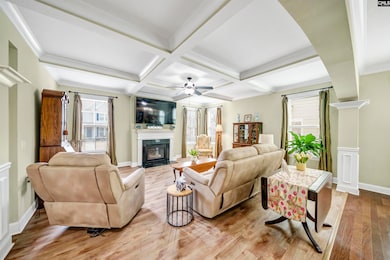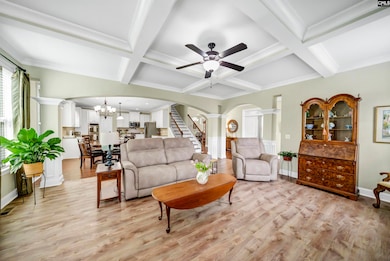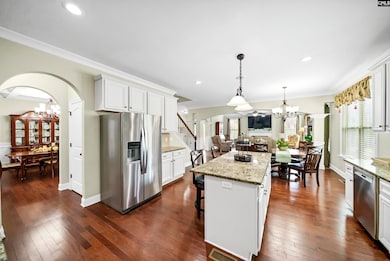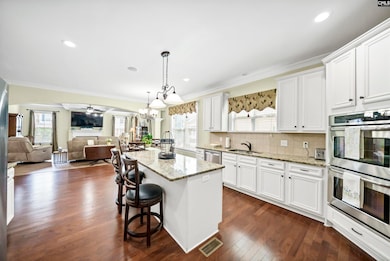
6 Alumni Ln Blythewood, SC 29016
Estimated payment $3,166/month
Highlights
- Golf Course Community
- Tennis Courts
- Vaulted Ceiling
- Bethel-Hanberry Elementary School Rated A-
- Gated Community
- Traditional Architecture
About This Home
Nestled in the prestigious Cobblestone Park Golf Community, this stunning 5-bedroom, 4-bath home offers an exceptional blend of elegance, comfort, and convenience. Zoned for award-winning Richland 2 schools, this move-in-ready gem features a bright, open floor plan filled with natural light. The spacious living room boasts striking coffered ceilings, a cozy fireplace, and seamless access to the gourmet kitchen, where you'll find granite countertops, a large island with seating, and ample cabinet space—perfect for effortless cooking and entertaining.The expansive owner’s suite is a true retreat, complete with elegant tray ceilings, a generous sitting area, a walk-in closet, and a spa-like en suite featuring dual vanities and a soaking tub. A downstairs suite with a private bath and walk-in closet makes an ideal space for guests, in-laws, or a teen suite. Additional bedrooms have high ceilings, walk-in closets, and convenient access to beautifully appointed full baths. Step outside to relax on the screened-in porch or take advantage of Cobblestone Park’s incredible amenities, including championship golf and a resort-style community pool. This is luxury living at its finest—schedule your private tour today! Disclaimer: CMLS has not reviewed and, therefore, does not endorse vendors who may appear in listings.
Home Details
Home Type
- Single Family
Est. Annual Taxes
- $3,834
Year Built
- Built in 2013
Lot Details
- 6,534 Sq Ft Lot
- Sprinkler System
HOA Fees
- $160 Monthly HOA Fees
Parking
- 2 Car Garage
Home Design
- Traditional Architecture
- HardiePlank Siding
- Brick Front
- Stone Exterior Construction
Interior Spaces
- 3,628 Sq Ft Home
- 2-Story Property
- Coffered Ceiling
- Tray Ceiling
- Vaulted Ceiling
- Ceiling Fan
- Gas Log Fireplace
- Living Room with Fireplace
- Screened Porch
- Crawl Space
- Pull Down Stairs to Attic
- Laundry in Utility Room
Kitchen
- Eat-In Kitchen
- Gas Cooktop
- <<builtInMicrowave>>
- Dishwasher
- Kitchen Island
- Granite Countertops
- Disposal
Flooring
- Engineered Wood
- Luxury Vinyl Plank Tile
Bedrooms and Bathrooms
- 5 Bedrooms
- Main Floor Bedroom
- Dual Closets
- Walk-In Closet
- Dual Vanity Sinks in Primary Bathroom
- Garden Bath
- Separate Shower
Outdoor Features
- Tennis Courts
- Rain Gutters
Schools
- Bethel-Hanberry Elementary School
- Muller Road Middle School
- Westwood High School
Utilities
- Central Air
- Heating System Uses Gas
Community Details
Overview
- Association fees include clubhouse, common area maintenance, playground, pool, sidewalk maintenance, tennis courts, green areas
- Cams HOA, Phone Number (877) 672-2267
- Cobblestone Park Subdivision
Recreation
- Golf Course Community
- Recreation Facilities
- Community Pool
Security
- Gated Community
Map
Home Values in the Area
Average Home Value in this Area
Tax History
| Year | Tax Paid | Tax Assessment Tax Assessment Total Assessment is a certain percentage of the fair market value that is determined by local assessors to be the total taxable value of land and additions on the property. | Land | Improvement |
|---|---|---|---|---|
| 2024 | $3,834 | $401,700 | $0 | $0 |
| 2023 | $3,834 | $13,972 | $0 | $0 |
| 2022 | $3,439 | $349,300 | $24,100 | $325,200 |
| 2021 | $3,508 | $13,970 | $0 | $0 |
| 2020 | $3,561 | $13,970 | $0 | $0 |
| 2019 | $3,521 | $13,970 | $0 | $0 |
| 2018 | $3,139 | $12,150 | $0 | $0 |
| 2017 | $3,078 | $12,150 | $0 | $0 |
| 2016 | $3,067 | $12,150 | $0 | $0 |
| 2015 | $3,079 | $12,150 | $0 | $0 |
| 2014 | $3,073 | $303,700 | $0 | $0 |
| 2013 | -- | $12,150 | $0 | $0 |
Property History
| Date | Event | Price | Change | Sq Ft Price |
|---|---|---|---|---|
| 07/11/2025 07/11/25 | Price Changed | $484,903 | -2.8% | $134 / Sq Ft |
| 06/18/2025 06/18/25 | Price Changed | $499,000 | -3.1% | $138 / Sq Ft |
| 05/05/2025 05/05/25 | Price Changed | $515,000 | -2.8% | $142 / Sq Ft |
| 03/25/2025 03/25/25 | For Sale | $530,000 | -- | $146 / Sq Ft |
Purchase History
| Date | Type | Sale Price | Title Company |
|---|---|---|---|
| Limited Warranty Deed | $304,000 | None Available | |
| Quit Claim Deed | -- | -- | |
| Quit Claim Deed | -- | -- | |
| Foreclosure Deed | $15,500 | -- | |
| Quit Claim Deed | -- | Attorney | |
| Deed | $126,900 | None Available | |
| Deed | $126,900 | None Available |
Mortgage History
| Date | Status | Loan Amount | Loan Type |
|---|---|---|---|
| Open | $288,000 | New Conventional | |
| Closed | $288,000 | New Conventional | |
| Closed | $35,000 | Credit Line Revolving | |
| Closed | $3,109,000 | New Conventional | |
| Closed | $288,506 | New Conventional | |
| Previous Owner | $219,000 | Future Advance Clause Open End Mortgage | |
| Previous Owner | $114,210 | Balloon |
Similar Homes in Blythewood, SC
Source: Consolidated MLS (Columbia MLS)
MLS Number: 604830
APN: 15202-04-04
- 15 Alumni Ln
- 435 Links Crossing Dr
- 41 Veranda Ln
- 47 Veranda Ln
- 288 Links Crossing Dr
- 140 Playground Rd
- 113 Playground Rd
- 2 High Pointe Ln
- 116 High Pointe Dr
- 1005 Coogler Crossing Dr
- 8 High Pointe Ln
- 1200 University Pkwy
- 20 Barn Sour Ct
- 121 Montgomery Ridge Ln
- 15 Blythe View Ct
- 1056 Coogler Crossing Dr
- 1060 Coogler Crossing Dr
- 283 Woodlander Dr
- 714 Coriander Rd
- 10 Blythe View Ct
- 1028 Coogler Crossing Dr
- 141 Crimson Queen Dr
- 551 Hatteras Dr
- 1117 Deep Creek Rd
- 131 Merrimont Dr
- 173 Upper Wing Trail
- 2051-2052 Blythewood Crossing Ln
- 3014 Gedney Cir
- 845 Wickham Ln
- 925 Schofield Ln
- 651 Stonebury Cir
- 185 Windfall Rd
- 63 Summer Brook Ct
- 52 Gilmerton Ct
- 912 Windchase Way
- 760 Pennywell Ct
- 111 Glendevon Way
- 4920 Hard Scrabble Rd
- 217 Cooper Rd
- 20 Helton Dr
