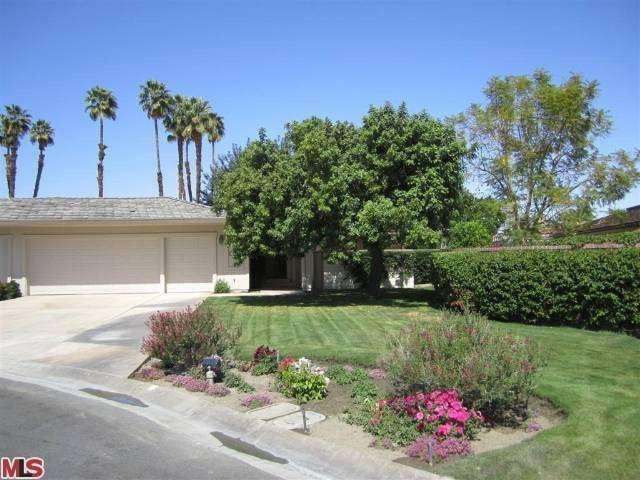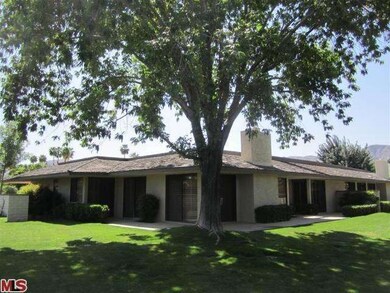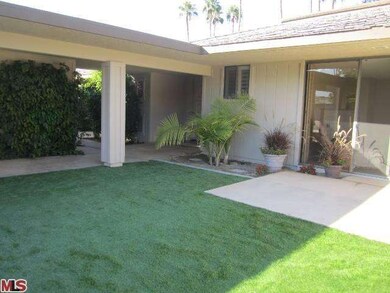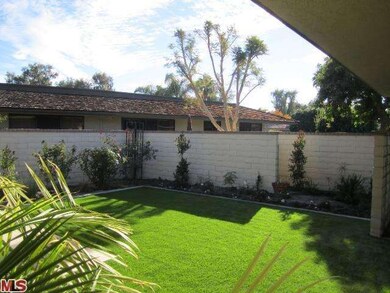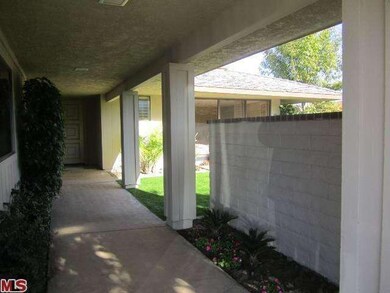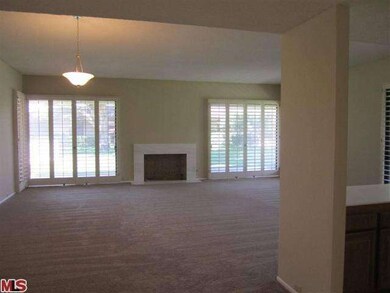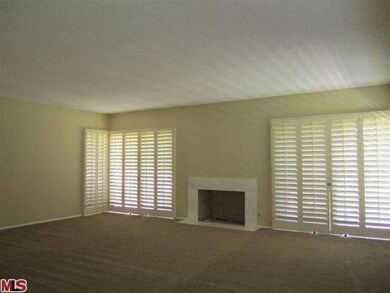
6 Amherst Ct Rancho Mirage, CA 92270
Springs Country Club NeighborhoodAbout This Home
As of April 2014The Springs CC is the setting of this popular, well designed SHAUGHNESSY plan; light, airy and open with three generous bedrooms, all en-suite and opening up to patios. This home has been upgraded with new paint & carpet in neutral light brown colors and built-in stainless appliances in the kitchen. All windows are graced with plantation shutters throughout. The spacious living room has a well placed fireplace offering the utmost in symmetry for easy furniture placement. Additionally you'll have dual central a/c & heating units & dual water heaters. An large laundry room offers a sink, folding counter and tons of cabinets. The front brick walled yard has a new lawn with room for a pool/spa. The triple garage includes a golf-cart garage. The Springs CC has a welcoming environment that is fun, friendly & warm with a private golf course, 46 community pools, 11 tennis courts & an tremendous fitness center. Eisenhower Medical Center is across from the main entrance on Bob Hope Dr.
Last Agent to Sell the Property
Greg Asher
Bennion Deville Homes License #01089044 Listed on: 09/10/2013
Last Buyer's Agent
NonMember AgentDefault
NonMember OfficeDefault
Home Details
Home Type
Single Family
Est. Annual Taxes
$11,800
Year Built
1980
Lot Details
0
Listing Details
- Cross Street: DARTMOUTH
- Entry Location: Ground Level - no steps
- Full Bathroom: 3
- Building Size: 2950.0
- Driving Directions: get directions at gate.
- Full Street Address: 6 AMHERST CT
- Lot Location: Cul-De-Sac
- Lot Size Acres: 0.1
- Number Of Remote Controls: 2
- Pool Construction: In Ground
- Pool Descriptions: Association Pool, Heated And Filtered
- Primary Object Modification Timestamp: 2015-12-10
- Spa Construction: Gunite, In Ground
- Spa Descriptions: Association Spa, Heated
- Mello Roos: Unknown
- View Type: Park Or Green Belt View, Mountain View
- Special Features: None
- Property Sub Type: Detached
- Stories: 1
- Year Built: 1980
Interior Features
- Bathroom Features: Double Vanity(s), Shower and Tub, Shower Stall
- Bedroom Features: 2 Master Bedrooms, Master Suite, WalkInCloset
- Eating Areas: Breakfast Counter / Bar, Dining Area, Family Room
- Appliances: Built-Ins, Range Hood, Built-In Electric, Cooktop - Electric, Double Oven, Oven-Electric
- Advertising Remarks: The Springs CC is the setting of this popular, well designed SHAUGHNESSY plan; light, airy and open with three generous bedrooms, all en-suite and opening up to patios. This home has been upgraded with new paint & carpet in neutral light brown colors and
- Total Bedrooms: 3
- Builders Tract Code: THE SPRINGS C.C.
- Builders Tract Name: THE SPRINGS C.C.
- Fireplace: Yes
- Levels: One Level
- Pool Accessories: Safety Fence
- Spa: Yes
- Interior Amenities: Built-Ins, High Ceilings (9 Feet+), Recessed Lighting, Wet Bar
- Fireplace Rooms: Living Room
- Appliances: Dishwasher, Garbage Disposal, Gas Or Electric Dryer Hookup
- Association Phone Number: 760-328-2131
- Fireplace Fuel: Gas
- Floor Material: Carpet, Ceramic Tile
- Kitchen Features: Pantry, Counter Top, Open to Family Room
- Laundry: Individual Room
- Pool: Yes
Exterior Features
- View: Yes
- Lot Size Sq Ft: 4356
- Common Walls: Detached/No Common Walls, Attached
- Construction: Stucco
- Foundation: Foundation - Concrete Slab
- Other Features: High Ceilings (9 Feet+), Slab
- Patio: Patio Open, Concrete Slab
- Fence: Brick Wall
- Windows: Plantation Shutters
- Water: Water District
Garage/Parking
- Parking Features: Garage Door Opener, Driveway - Concrete
- Parking Type: Garage - Three Door, Garage Is Attached, Golf Cart
Utilities
- Sewer: In, Connected & Paid
- Water District: CVWD
- Sprinklers: Front, Side, Sprinkler System, Sprinkler Timer
- TV Svcs: Cable TV
- Volt 220: In Laundry
- Water Heater: Gas
- Cooling Type: Air Conditioning, Central A/C, Zoned A/C
- Heating Fuel: Natural Gas
- Heating Type: Central Furnace, Forced Air
- Security: 24 Hour, Gated Community, Gated Community with Guard, Security System - Owned, Smoke Detector
Condo/Co-op/Association
- Amenities: Assoc Maintains Landscape, Gym/Ex Room, Fitness Center, Gated Community Guard, Golf, Recreational Multipurpose Room, Tennis Courts
- HOA: No
- HOA Fee Frequency: Monthly
- Association Fees Include: Alarm System, Cable TV, Clubhouse, Insurance Paid, On Site Security
- Association Rules: Assoc Pet Rules
- Association Name: The Springs Com
- HOA Fees: 760.0
Lot Info
- Lot Description: Curbs, Gated with Guard, Lot Shape-Irregular, Lot-Level/Flat
Multi Family
- Total Floors: 1
Ownership History
Purchase Details
Home Financials for this Owner
Home Financials are based on the most recent Mortgage that was taken out on this home.Purchase Details
Home Financials for this Owner
Home Financials are based on the most recent Mortgage that was taken out on this home.Purchase Details
Home Financials for this Owner
Home Financials are based on the most recent Mortgage that was taken out on this home.Purchase Details
Purchase Details
Home Financials for this Owner
Home Financials are based on the most recent Mortgage that was taken out on this home.Similar Homes in the area
Home Values in the Area
Average Home Value in this Area
Purchase History
| Date | Type | Sale Price | Title Company |
|---|---|---|---|
| Grant Deed | -- | None Listed On Document | |
| Grant Deed | $415,000 | First American Title Company | |
| Grant Deed | -- | Pacific Coast Title Company | |
| Grant Deed | $340,000 | Pacific Coast Title Company | |
| Trustee Deed | $330,746 | None Available | |
| Grant Deed | -- | Stewart Title |
Mortgage History
| Date | Status | Loan Amount | Loan Type |
|---|---|---|---|
| Open | $83,374 | Credit Line Revolving | |
| Previous Owner | $332,000 | New Conventional | |
| Previous Owner | $103,427 | Unknown | |
| Previous Owner | $299,446 | Stand Alone Refi Refinance Of Original Loan | |
| Previous Owner | $227,000 | Unknown | |
| Previous Owner | $79,500 | Purchase Money Mortgage |
Property History
| Date | Event | Price | Change | Sq Ft Price |
|---|---|---|---|---|
| 06/25/2025 06/25/25 | Price Changed | $898,000 | -1.9% | $304 / Sq Ft |
| 06/02/2025 06/02/25 | For Sale | $915,000 | +120.5% | $310 / Sq Ft |
| 04/22/2014 04/22/14 | Sold | $415,000 | 0.0% | $141 / Sq Ft |
| 04/08/2014 04/08/14 | Pending | -- | -- | -- |
| 09/10/2013 09/10/13 | For Sale | $415,000 | +22.1% | $141 / Sq Ft |
| 05/10/2013 05/10/13 | Sold | $340,000 | -2.7% | $115 / Sq Ft |
| 04/16/2013 04/16/13 | Pending | -- | -- | -- |
| 04/16/2013 04/16/13 | For Sale | $349,500 | -- | $118 / Sq Ft |
Tax History Compared to Growth
Tax History
| Year | Tax Paid | Tax Assessment Tax Assessment Total Assessment is a certain percentage of the fair market value that is determined by local assessors to be the total taxable value of land and additions on the property. | Land | Improvement |
|---|---|---|---|---|
| 2025 | $11,800 | $508,719 | $127,175 | $381,544 |
| 2023 | $11,800 | $488,967 | $122,238 | $366,729 |
| 2022 | $11,710 | $479,381 | $119,842 | $359,539 |
| 2021 | $11,556 | $469,983 | $117,493 | $352,490 |
| 2020 | $11,232 | $465,165 | $116,289 | $348,876 |
| 2019 | $6,031 | $456,045 | $114,009 | $342,036 |
| 2018 | $5,921 | $447,104 | $111,774 | $335,330 |
| 2017 | $5,834 | $438,338 | $109,583 | $328,755 |
| 2016 | $5,668 | $429,744 | $107,435 | $322,309 |
| 2015 | $5,471 | $423,290 | $105,822 | $317,468 |
| 2014 | $4,614 | $341,542 | $85,385 | $256,157 |
Agents Affiliated with this Home
-
Cathy Muldoon

Seller's Agent in 2025
Cathy Muldoon
Equity Union
(760) 898-7290
31 in this area
138 Total Sales
-
G
Seller's Agent in 2014
Greg Asher
Bennion Deville Homes
-
N
Buyer's Agent in 2014
NonMember AgentDefault
NonMember OfficeDefault
Map
Source: Palm Springs Regional Association of Realtors
MLS Number: 14-731525PS
APN: 688-100-050
- 6 Trojan Ct
- 16 Villaggio Place
- 97 Columbia Dr
- 26 Stanford Dr
- 899 Island Dr Unit 102
- 1 Von Dehn Rd
- 133 Columbia Dr
- 66 Dartmouth Dr
- 70 Columbia Dr
- 900 Island Dr Unit 106
- 5 Seton Ct
- 9 Swarthmore Ct
- 1 Temple Ct
- 11 Whittier Ct
- 2 Rutgers Ct
- 46 Princeton Dr
- 71345 Kempton Ave
- 102 Waterford Cir
- 39580 Kensington Dr
- 5 Barnard Ct
