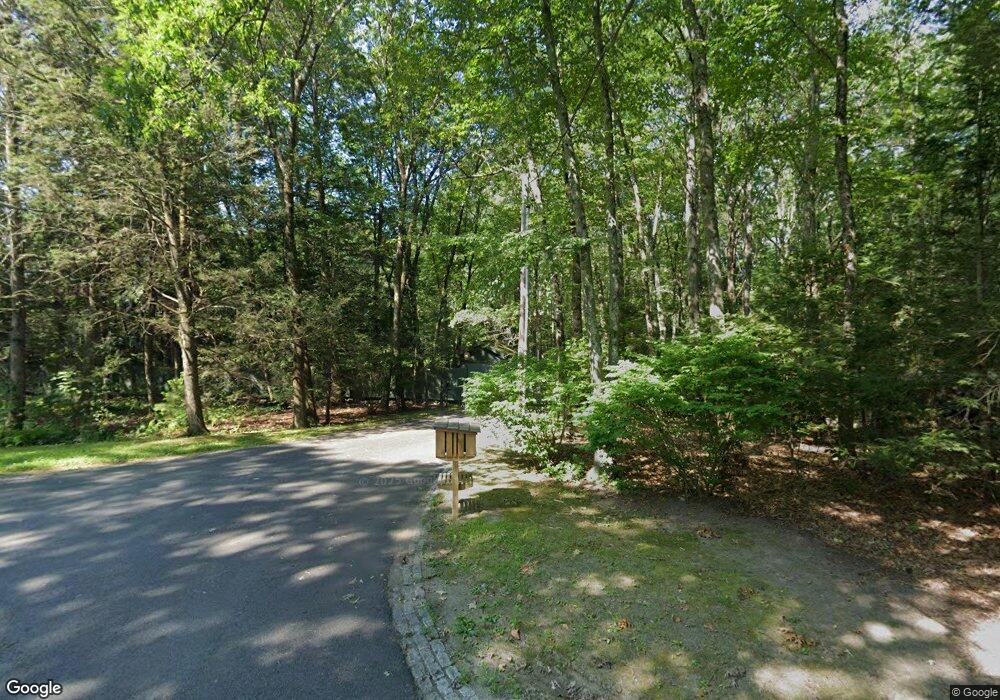6 Amherst Rd Leverett, MA 01054
Estimated Value: $769,000 - $3,262,840
4
Beds
6
Baths
9,263
Sq Ft
$218/Sq Ft
Est. Value
About This Home
This home is located at 6 Amherst Rd, Leverett, MA 01054 and is currently estimated at $2,015,920, approximately $217 per square foot. 6 Amherst Rd is a home located in Franklin County with nearby schools including Leverett Elementary School, Amherst Regional Middle School, and Amherst Regional High School.
Ownership History
Date
Name
Owned For
Owner Type
Purchase Details
Closed on
Sep 10, 1998
Sold by
Wenczel Stephen F and Wenczel Stacey D
Bought by
Popcomo Rd Nt and Parry Michael D
Current Estimated Value
Purchase Details
Closed on
Jun 17, 1997
Sold by
Biagi Robert C and Biagi Carol A
Bought by
Wenczel Stephen F and Wenczel Stacey D
Home Financials for this Owner
Home Financials are based on the most recent Mortgage that was taken out on this home.
Original Mortgage
$92,000
Interest Rate
7.97%
Mortgage Type
Purchase Money Mortgage
Purchase Details
Closed on
Oct 21, 1996
Sold by
Biagi Robert C and Biagi Carol A
Bought by
Kittredge Michael
Purchase Details
Closed on
Jul 24, 1992
Sold by
Levy Benjamin and Levy Mary M
Bought by
Kittredge Michael
Create a Home Valuation Report for This Property
The Home Valuation Report is an in-depth analysis detailing your home's value as well as a comparison with similar homes in the area
Home Values in the Area
Average Home Value in this Area
Purchase History
| Date | Buyer | Sale Price | Title Company |
|---|---|---|---|
| Popcomo Rd Nt | $400,000 | -- | |
| Wenczel Stephen F | $115,000 | -- | |
| Kittredge Michael | $100,000 | -- | |
| Kittredge Michael | $30,000 | -- |
Source: Public Records
Mortgage History
| Date | Status | Borrower | Loan Amount |
|---|---|---|---|
| Previous Owner | Kittredge Michael | $92,000 | |
| Previous Owner | Kittredge Michael | $80,000 |
Source: Public Records
Tax History
| Year | Tax Paid | Tax Assessment Tax Assessment Total Assessment is a certain percentage of the fair market value that is determined by local assessors to be the total taxable value of land and additions on the property. | Land | Improvement |
|---|---|---|---|---|
| 2025 | $50,030 | $3,295,800 | $15,000 | $3,280,800 |
| 2024 | $62,556 | $3,979,400 | $15,000 | $3,964,400 |
| 2023 | $67,305 | $4,201,300 | $16,500 | $4,184,800 |
| 2022 | $51,944 | $2,757,100 | $16,500 | $2,740,600 |
| 2021 | $50,609 | $2,565,100 | $15,800 | $2,549,300 |
| 2020 | $49,944 | $2,437,500 | $15,800 | $2,421,700 |
| 2019 | $50,919 | $2,437,500 | $15,800 | $2,421,700 |
| 2018 | $51,309 | $2,437,500 | $15,800 | $2,421,700 |
| 2017 | $77,494 | $3,699,000 | $15,800 | $3,683,200 |
| 2016 | $75,497 | $3,699,000 | $15,800 | $3,683,200 |
| 2015 | $73,536 | $3,699,000 | $15,800 | $3,683,200 |
Source: Public Records
Map
Nearby Homes
- 113 Juggler Meadow Rd
- Lot 3A-3 Leverett Rd
- 100 Depot Rd
- 0 Henry St
- 10 Depot Rd
- Lot A January Hills Rd
- Lot 2, January Hills Rd
- 11 Overlook Dr
- 12 Teawaddle Ln
- Lot A Kingman Rd
- 60 Overlook Dr
- 38 S Plain Rd
- 15 S Plain Rd
- 185 Cherry Ln
- 6 Shattuck Rd
- 39 Valley Ln
- 3 Frost Ln
- Lot 3 Roosevelt St
- 270 N East St
- 60 Red Gate Ln
- 6 Amherst Rd
- 14 Amherst Rd
- 16 Amherst Rd
- 13 Amherst Rd
- 324 Leverett Rd
- 3 Amherst Rd
- 11 Amherst Rd
- 15 Amherst Rd
- 109 Juggler Meadow Rd
- 365 Leverett Rd
- 318 Leverett Rd
- 26 Amherst Rd
- 343 Leverett Rd
- 1 Amherst Rd
- 1 Amherst Rd
- 5 Amherst Rd
- 329 Leverett Rd
- 312 Leverett Rd
- 0 Teawaddle Hill Rd Unit 30340750
- 325 Leverett Rd
Your Personal Tour Guide
Ask me questions while you tour the home.
