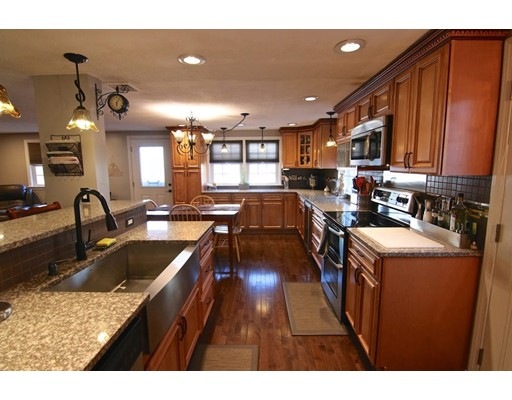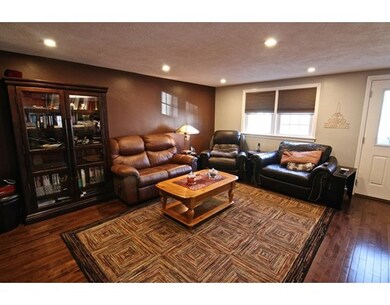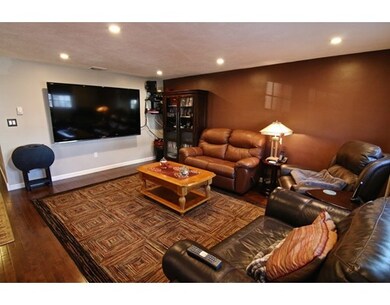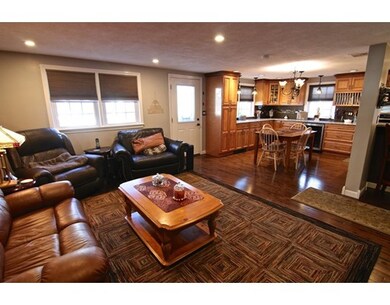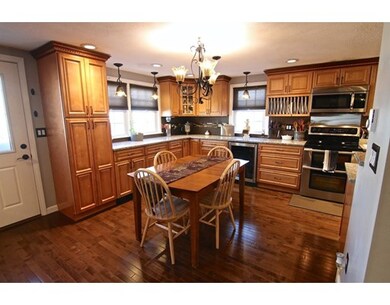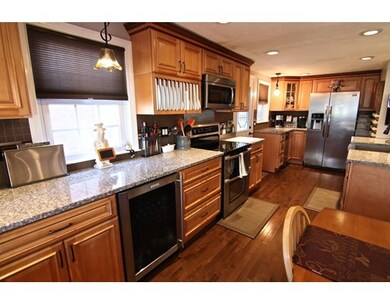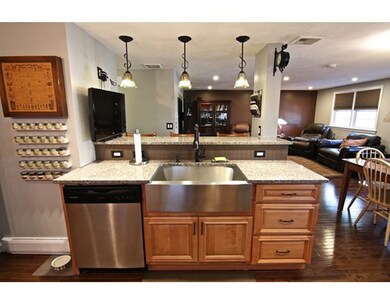
6 Andrew St Everett, MA 02149
West Everett NeighborhoodAbout This Home
As of September 2019Desirable Ranch That Is Not A Drive By! Needs Nothing, Move Right In. New Kitchen With Granite Counters, Backsplash, Double Oven, Deep Commercial Sink And Maple Hardwood Flooring. Open Floor Plan To Dining, Living Area. Recessed Lighting, Contemporary Luminaire's. Extended Family Living Area Below, Living Room, Two Bonus Rooms. Central Air Both Levels. Roof, Vinyl Siding 5 Years Old. Gutters. Upstairs Washer/Dryer Included. 10 Zone Electric Heat With Thermostats In Each Room. Walk To Whittier Playground. First Showing At Open House On Sunday May 15, 12-2.
Last Agent to Sell the Property
Joseph Ciaccio
Century 21 North East License #449001162 Listed on: 05/11/2016
Home Details
Home Type
Single Family
Est. Annual Taxes
$7,376
Year Built
1972
Lot Details
0
Listing Details
- Lot Description: Paved Drive
- Property Type: Single Family
- Other Agent: 2.00
- Lead Paint: Unknown
- Special Features: None
- Property Sub Type: Detached
- Year Built: 1972
Interior Features
- Appliances: Range, Wall Oven, Dishwasher, Disposal, Compactor, Microwave, Countertop Range, Refrigerator, Washer, Dryer
- Has Basement: Yes
- Number of Rooms: 10
- Amenities: Public Transportation, Shopping, Highway Access, Public School
- Electric: Circuit Breakers
- Flooring: Wood, Wall to Wall Carpet, Laminate, Hardwood
- Basement: Full, Finished, Walk Out, Interior Access
- Bedroom 2: First Floor, 10X11
- Bedroom 3: First Floor, 9X11
- Bathroom #1: First Floor
- Bathroom #2: Basement
- Kitchen: First Floor, 10X13
- Living Room: First Floor, 15X16
- Master Bedroom: First Floor, 11X13
- Master Bedroom Description: Ceiling Fan(s), Flooring - Hardwood
- Dining Room: First Floor, 10X11
- Oth1 Room Name: Inlaw Apt.
- Oth1 Dimen: 11X11
- Oth1 Dscrp: Flooring - Hardwood, Exterior Access, Recessed Lighting, Remodeled
- Oth2 Room Name: Bonus Room
- Oth2 Dimen: 13X13
- Oth2 Dscrp: Flooring - Wall to Wall Carpet
- Oth3 Room Name: Bonus Room
- Oth3 Dimen: 12X13
- Oth3 Dscrp: Ceiling Fan(s), Flooring - Wall to Wall Carpet, Recessed Lighting
- Oth4 Room Name: Bonus Room
- Oth4 Dimen: 10X17
- Oth4 Dscrp: Flooring - Laminate
Exterior Features
- Roof: Asphalt/Fiberglass Shingles
- Construction: Frame
- Exterior: Vinyl, Brick
- Exterior Features: Porch - Enclosed, Gutters, Storage Shed, Garden Area
- Foundation: Poured Concrete
Garage/Parking
- Parking: Tandem
- Parking Spaces: 2
Utilities
- Cooling: Central Air
- Heating: Electric Baseboard, Electric
- Cooling Zones: 1
- Heat Zones: 10
- Utility Connections: for Electric Range, for Electric Oven, for Electric Dryer, Washer Hookup
- Sewer: City/Town Sewer
- Water: City/Town Water
Lot Info
- Assessor Parcel Number: M:C0 B:01 L:000187
- Zoning: DD
Multi Family
- Foundation: not measured
- Sq Ft Incl Bsmt: Yes
Ownership History
Purchase Details
Similar Home in the area
Home Values in the Area
Average Home Value in this Area
Purchase History
| Date | Type | Sale Price | Title Company |
|---|---|---|---|
| Quit Claim Deed | -- | -- | |
| Quit Claim Deed | -- | -- |
Mortgage History
| Date | Status | Loan Amount | Loan Type |
|---|---|---|---|
| Open | $515,486 | FHA | |
| Closed | $520,400 | FHA | |
| Closed | $392,350 | New Conventional |
Property History
| Date | Event | Price | Change | Sq Ft Price |
|---|---|---|---|---|
| 09/30/2019 09/30/19 | Sold | $530,000 | -11.7% | $485 / Sq Ft |
| 09/26/2019 09/26/19 | Pending | -- | -- | -- |
| 09/25/2019 09/25/19 | For Sale | $599,900 | +41.2% | $549 / Sq Ft |
| 07/21/2016 07/21/16 | Sold | $425,000 | +0.2% | $249 / Sq Ft |
| 05/17/2016 05/17/16 | Pending | -- | -- | -- |
| 05/11/2016 05/11/16 | For Sale | $424,000 | -- | $248 / Sq Ft |
Tax History Compared to Growth
Tax History
| Year | Tax Paid | Tax Assessment Tax Assessment Total Assessment is a certain percentage of the fair market value that is determined by local assessors to be the total taxable value of land and additions on the property. | Land | Improvement |
|---|---|---|---|---|
| 2025 | $7,376 | $647,600 | $239,400 | $408,200 |
| 2024 | $6,758 | $589,700 | $209,800 | $379,900 |
| 2023 | $6,643 | $563,900 | $200,600 | $363,300 |
| 2022 | $5,642 | $544,600 | $191,500 | $353,100 |
| 2021 | $4,953 | $501,800 | $171,500 | $330,300 |
| 2020 | $3,978 | $373,900 | $171,500 | $202,400 |
| 2019 | $4,328 | $349,600 | $163,200 | $186,400 |
| 2018 | $4,207 | $305,300 | $142,300 | $163,000 |
| 2017 | $3,785 | $262,100 | $109,400 | $152,700 |
| 2016 | $3,725 | $257,800 | $109,400 | $148,400 |
| 2015 | $3,674 | $251,500 | $102,600 | $148,900 |
Agents Affiliated with this Home
-
Edgar Ferrer

Seller's Agent in 2019
Edgar Ferrer
eXp Realty
(617) 293-5246
28 Total Sales
-
D
Seller Co-Listing Agent in 2019
Diana Ferrer
Agape Realty Partners, LLC
-
J
Seller's Agent in 2016
Joseph Ciaccio
Century 21 North East
-
Gloria Menjivar
G
Buyer's Agent in 2016
Gloria Menjivar
StartPoint Realty
(617) 548-7934
36 Total Sales
Map
Source: MLS Property Information Network (MLS PIN)
MLS Number: 72002953
APN: EVER-000000-C000001-000187
- 7 Andrew St
- 315 Main St
- 22 Belmont Park
- 340 Main St
- 96 Clark St
- 48 Cleveland Ave
- 49 Tappan St
- 210 Hancock St
- 41 Prescott St
- 61 Everett St
- 116 Belmont St Unit 116
- 68 Linden St Unit 49
- 15 Staples Ave Unit 41
- 84 Linden St
- 32 Central Ave
- 27 Wyllis Ave
- 12 Woodland St Unit 38
- 12 Woodland St Unit 12
- 38 Pleasant St
- 165 Bell Rock St
