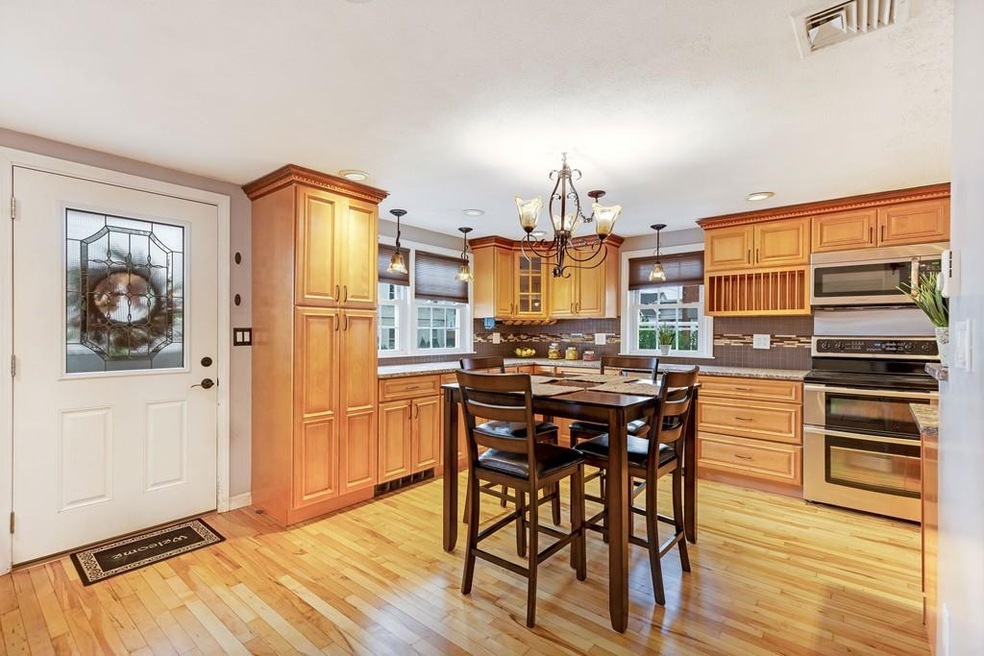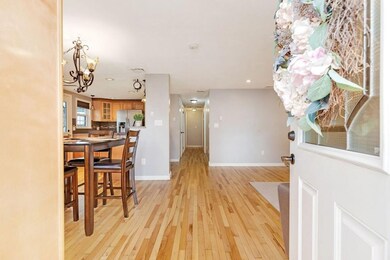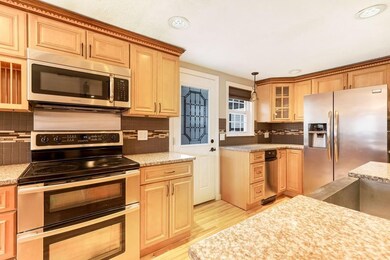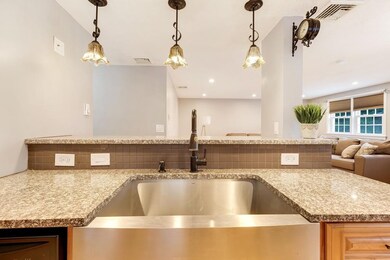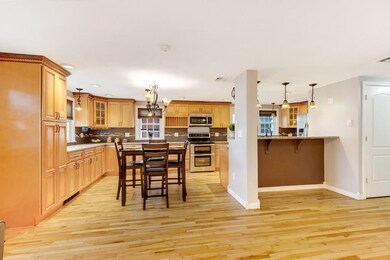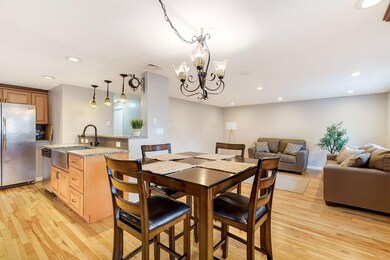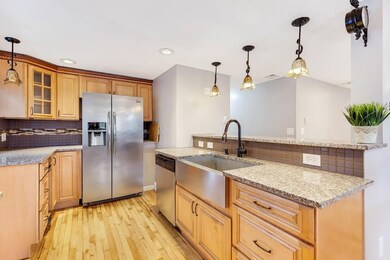
6 Andrew St Everett, MA 02149
West Everett NeighborhoodHighlights
- Wood Flooring
- Central Air
- Electric Baseboard Heater
- Enclosed patio or porch
About This Home
As of September 2019Move right into this Ranch style single family home! It offers new kitchen with beautiful granite counters and backsplash, double oven, plenty of cabinets, maple hardwood flooring. Open floor plan to dining and living area. Recessed lighting, Extended family area located on ground level with 2 bonus rooms and bathroom. Central air, roof is about 8 years, 10 Zone electric heat, decent size patio with shed, 2 car driveway, washer and dryer hook ups and much more!
Co-Listed By
Diana Ferrer
Agape Realty Partners, LLC
Home Details
Home Type
- Single Family
Est. Annual Taxes
- $7,376
Year Built
- Built in 1972
Kitchen
- Range<<rangeHoodToken>>
- <<microwave>>
- Dishwasher
- Disposal
Flooring
- Wood
- Wall to Wall Carpet
Outdoor Features
- Enclosed patio or porch
Utilities
- Central Air
- Electric Baseboard Heater
- Electric Water Heater
Additional Features
- Basement
Ownership History
Purchase Details
Similar Homes in the area
Home Values in the Area
Average Home Value in this Area
Purchase History
| Date | Type | Sale Price | Title Company |
|---|---|---|---|
| Quit Claim Deed | -- | -- | |
| Quit Claim Deed | -- | -- |
Mortgage History
| Date | Status | Loan Amount | Loan Type |
|---|---|---|---|
| Open | $515,486 | FHA | |
| Closed | $520,400 | FHA | |
| Closed | $392,350 | New Conventional |
Property History
| Date | Event | Price | Change | Sq Ft Price |
|---|---|---|---|---|
| 09/30/2019 09/30/19 | Sold | $530,000 | -11.7% | $485 / Sq Ft |
| 09/26/2019 09/26/19 | Pending | -- | -- | -- |
| 09/25/2019 09/25/19 | For Sale | $599,900 | +41.2% | $549 / Sq Ft |
| 07/21/2016 07/21/16 | Sold | $425,000 | +0.2% | $249 / Sq Ft |
| 05/17/2016 05/17/16 | Pending | -- | -- | -- |
| 05/11/2016 05/11/16 | For Sale | $424,000 | -- | $248 / Sq Ft |
Tax History Compared to Growth
Tax History
| Year | Tax Paid | Tax Assessment Tax Assessment Total Assessment is a certain percentage of the fair market value that is determined by local assessors to be the total taxable value of land and additions on the property. | Land | Improvement |
|---|---|---|---|---|
| 2025 | $7,376 | $647,600 | $239,400 | $408,200 |
| 2024 | $6,758 | $589,700 | $209,800 | $379,900 |
| 2023 | $6,643 | $563,900 | $200,600 | $363,300 |
| 2022 | $5,642 | $544,600 | $191,500 | $353,100 |
| 2021 | $4,953 | $501,800 | $171,500 | $330,300 |
| 2020 | $3,978 | $373,900 | $171,500 | $202,400 |
| 2019 | $4,328 | $349,600 | $163,200 | $186,400 |
| 2018 | $4,207 | $305,300 | $142,300 | $163,000 |
| 2017 | $3,785 | $262,100 | $109,400 | $152,700 |
| 2016 | $3,725 | $257,800 | $109,400 | $148,400 |
| 2015 | $3,674 | $251,500 | $102,600 | $148,900 |
Agents Affiliated with this Home
-
Edgar Ferrer

Seller's Agent in 2019
Edgar Ferrer
eXp Realty
(617) 293-5246
29 Total Sales
-
D
Seller Co-Listing Agent in 2019
Diana Ferrer
Agape Realty Partners, LLC
-
J
Seller's Agent in 2016
Joseph Ciaccio
Century 21 North East
-
Gloria Menjivar
G
Buyer's Agent in 2016
Gloria Menjivar
StartPoint Realty
(617) 548-7934
38 Total Sales
Map
Source: MLS Property Information Network (MLS PIN)
MLS Number: 72570803
APN: EVER-000000-C000001-000187
- 315 Main St
- 196 Bucknam St
- 96 Clark St
- 48 Cleveland Ave
- 48 Tappan St
- 57 Belmont St Unit 57
- 107 Swan St
- 41 Prescott St
- 50 Floyd St Unit 7
- 15 Staples Ave Unit 31
- 21 Central Ave Unit 30
- 84 Linden St
- 32 Central Ave
- 8 Walnut St Unit 8
- 12 Woodland St Unit 12
- 12 Woodland St Unit 25
- 62 Highland Ave
- 38 Pleasant St
- 104 Bell Rock St
- 9 Queenwood Terrace
