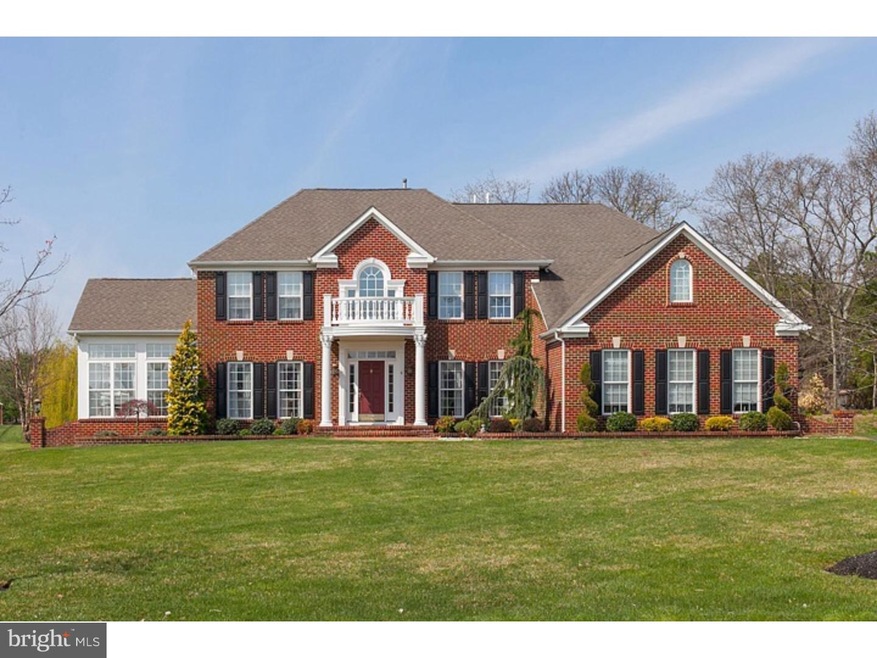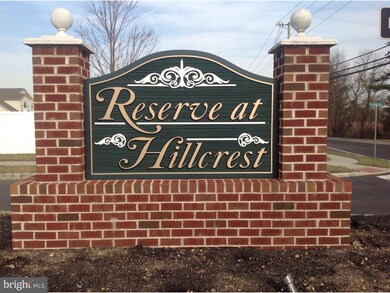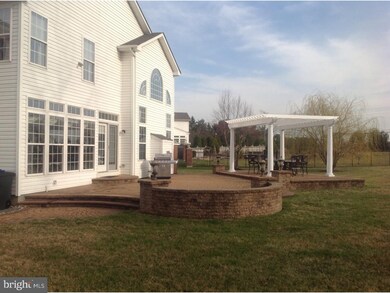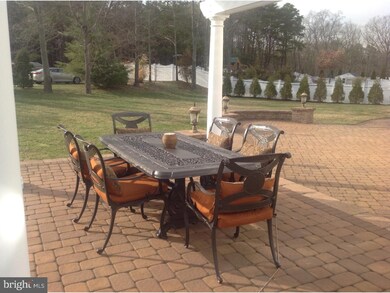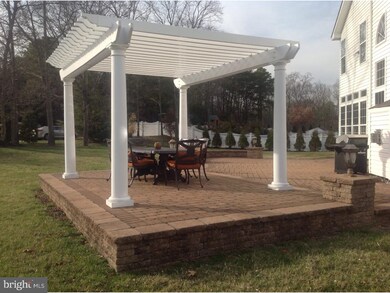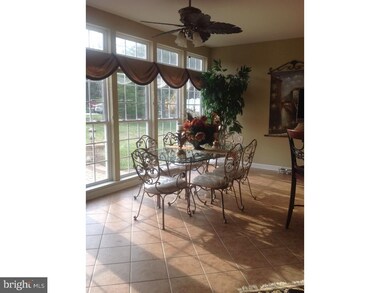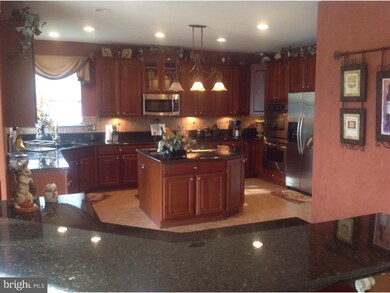
6 Annette Ct Sewell, NJ 08080
Washington Township NeighborhoodEstimated Value: $631,000 - $900,000
Highlights
- Contemporary Architecture
- Wood Flooring
- No HOA
- Cathedral Ceiling
- Attic
- Double Oven
About This Home
As of June 2016Beautiful and immaculate High Grove Model in the community of The Reserve at Hillcrest. The open foyer greets you with high ceilings and upgraded hardwood flooring throughout the first floor. The solarium off the living room is bright and airy, filled with multiple windows. As you enter the upgraded gourmet kitchen, you will find it complete with granite counter tops,upgraded cabinetry, as well as state of the art appliances. The beautiful eat in sunroom has French doors leading to a beautiful backyard. The dining room is complete with a beautiful tray ceiling and and upgraded crown molding. The upstairs catwalk provides a view of the large and cozy living space as well as the front entrance. The open and inviting master suite is complete with a large sitting area. The basement is finished including a custom bar and large space for entertaining. Schedule your tour of this beautiful home!
Last Agent to Sell the Property
Rhonda Thompson
BHHS Fox & Roach-Washington-Gloucester License #TREND:CTHOMPRH Listed on: 10/06/2015
Last Buyer's Agent
Nancy Kowalik
Your Home Sold Guaranteed, Nancy Kowalik Group
Home Details
Home Type
- Single Family
Est. Annual Taxes
- $17,018
Year Built
- Built in 2005
Lot Details
- Lot Dimensions are 82x339
- Level Lot
- Sprinkler System
- Property is in good condition
- Property is zoned PR2
Home Design
- Contemporary Architecture
- Traditional Architecture
- Brick Exterior Construction
- Pitched Roof
- Concrete Perimeter Foundation
Interior Spaces
- 4,125 Sq Ft Home
- Property has 2 Levels
- Wet Bar
- Central Vacuum
- Cathedral Ceiling
- Ceiling Fan
- Gas Fireplace
- Family Room
- Living Room
- Dining Room
- Basement Fills Entire Space Under The House
- Laundry on main level
- Attic
Kitchen
- Eat-In Kitchen
- Butlers Pantry
- Double Oven
- Kitchen Island
Flooring
- Wood
- Wall to Wall Carpet
Bedrooms and Bathrooms
- 4 Bedrooms
- En-Suite Primary Bedroom
Home Security
- Home Security System
- Fire Sprinkler System
Parking
- 3 Open Parking Spaces
- 6 Parking Spaces
Outdoor Features
- Balcony
- Shed
Utilities
- Forced Air Heating and Cooling System
- Heating System Uses Gas
- 200+ Amp Service
- Natural Gas Water Heater
- Cable TV Available
Community Details
- No Home Owners Association
- Built by RYAN
- Reserve At Hillcrest Subdivision, High Grove Floorplan
Listing and Financial Details
- Tax Lot 00006
- Assessor Parcel Number 18-00080 14-00006
Ownership History
Purchase Details
Home Financials for this Owner
Home Financials are based on the most recent Mortgage that was taken out on this home.Purchase Details
Home Financials for this Owner
Home Financials are based on the most recent Mortgage that was taken out on this home.Purchase Details
Home Financials for this Owner
Home Financials are based on the most recent Mortgage that was taken out on this home.Purchase Details
Similar Homes in the area
Home Values in the Area
Average Home Value in this Area
Purchase History
| Date | Buyer | Sale Price | Title Company |
|---|---|---|---|
| Viturello Marla A | $417,000 | Core Title | |
| Viturello Joseph G | $550,000 | Core Title | |
| Fichera Vlademiro | $595,568 | Title America | |
| Nvr Inc | $155,150 | Title America Agency |
Mortgage History
| Date | Status | Borrower | Loan Amount |
|---|---|---|---|
| Open | Viturello Marla A | $417,000 | |
| Closed | Viturello Joseph G | $50,000 | |
| Previous Owner | Viturello Joseph G | $416,999 | |
| Previous Owner | Fichera Vlademiro J | $354,400 | |
| Previous Owner | Fichera Vlademiro | $153,000 | |
| Previous Owner | Fichera Vlademiro | $360,000 | |
| Previous Owner | Fichera Vlademiro | $200,000 | |
| Previous Owner | Fichera Vlademiro | $370,000 | |
| Previous Owner | Fichera Vlademiro | $359,650 |
Property History
| Date | Event | Price | Change | Sq Ft Price |
|---|---|---|---|---|
| 06/17/2016 06/17/16 | Sold | $550,000 | -8.2% | $133 / Sq Ft |
| 06/08/2016 06/08/16 | For Sale | $599,000 | +8.9% | $145 / Sq Ft |
| 06/06/2016 06/06/16 | Pending | -- | -- | -- |
| 05/24/2016 05/24/16 | Off Market | $550,000 | -- | -- |
| 02/24/2016 02/24/16 | Price Changed | $599,000 | +8.9% | $145 / Sq Ft |
| 01/29/2016 01/29/16 | Price Changed | $550,000 | -4.3% | $133 / Sq Ft |
| 11/12/2015 11/12/15 | Price Changed | $575,000 | -4.2% | $139 / Sq Ft |
| 10/18/2015 10/18/15 | Price Changed | $599,900 | -7.6% | $145 / Sq Ft |
| 10/06/2015 10/06/15 | For Sale | $649,000 | -- | $157 / Sq Ft |
Tax History Compared to Growth
Tax History
| Year | Tax Paid | Tax Assessment Tax Assessment Total Assessment is a certain percentage of the fair market value that is determined by local assessors to be the total taxable value of land and additions on the property. | Land | Improvement |
|---|---|---|---|---|
| 2024 | $18,805 | $523,100 | $94,500 | $428,600 |
| 2023 | $18,805 | $523,100 | $94,500 | $428,600 |
| 2022 | $18,188 | $523,100 | $94,500 | $428,600 |
| 2021 | $13,401 | $523,100 | $94,500 | $428,600 |
| 2020 | $17,686 | $523,100 | $94,500 | $428,600 |
| 2019 | $17,784 | $487,900 | $84,500 | $403,400 |
| 2018 | $17,584 | $487,900 | $84,500 | $403,400 |
| 2017 | $17,364 | $487,900 | $84,500 | $403,400 |
| 2016 | $17,262 | $487,900 | $84,500 | $403,400 |
| 2015 | $17,018 | $487,900 | $84,500 | $403,400 |
| 2014 | $16,481 | $487,900 | $84,500 | $403,400 |
Agents Affiliated with this Home
-
R
Seller's Agent in 2016
Rhonda Thompson
BHHS Fox & Roach
-

Buyer's Agent in 2016
Nancy Kowalik
Your Home Sold Guaranteed, Nancy Kowalik Group
(856) 478-3122
34 in this area
559 Total Sales
Map
Source: Bright MLS
MLS Number: 1002713010
APN: 18-00080-14-00006
- 1 Neville Ct
- 26 Pickwick Place
- 70 Twin Ponds Dr
- 136 Chapel Heights Rd
- 14 Camelot Place
- 13 Camelot Place
- 22 Uxbridge Place
- 18 Brighton Place
- 6 Antares Ct
- 145 Altair Dr
- 4 Altair Ct
- 1 Heritage Valley Dr
- 24 Castor Ct
- 31 Fomalhaut Ave
- 5 Fomalhaut Ave
- 31 Mariner Dr
- 6 Hamal Ct
- 10 Hamal Ct
- 3 Regulus Dr
- 49 Belmar Ct
- 6 Annette Ct
- 5 Annette Ct
- 237 Chapel Heights Rd
- 7 Annette Ct
- 239 Chapel Heights Rd
- 4 Annette Ct
- 8 Annette Ct
- 3 Annette Ct
- 10 Annette Ct
- 9 Annette Ct
- 226 Chapel Heights Rd
- 234 Chapel Heights Rd
- 2 Annette Ct
- 1 Pussy Willow Ct
- 1 Annette Ct
- 2 Pussy Willow Ct
- 245 Chapel Heights Rd
- 224 Chapel Heights Rd
- 220 Chapel Heights Rd
- 242 Chapel Heights Rd
