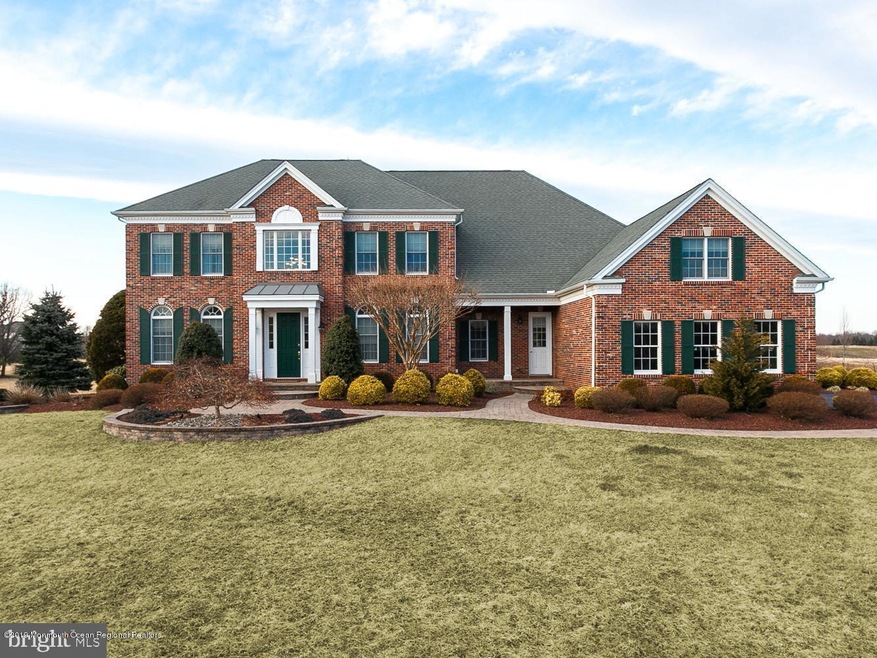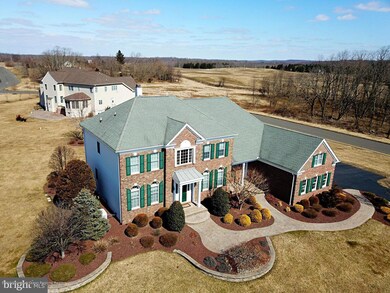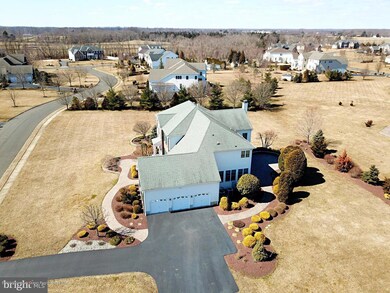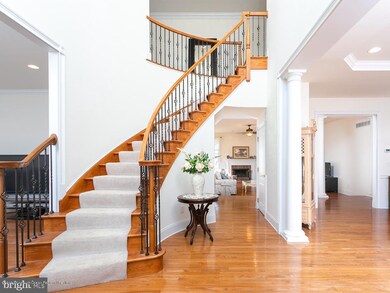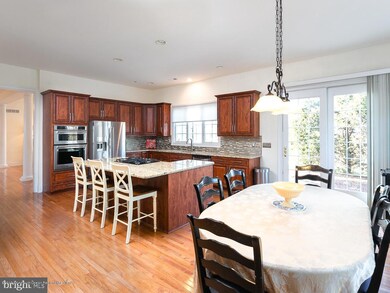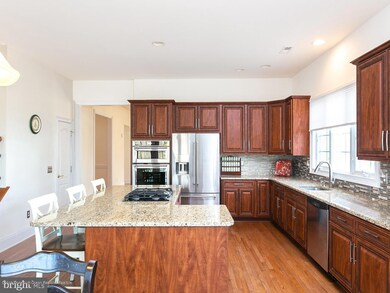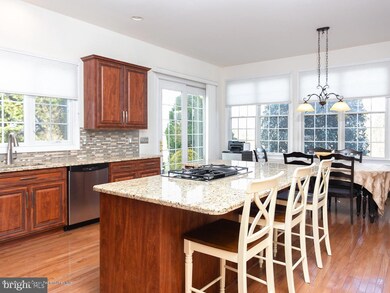
6 Apple Blossom Ln Cream Ridge, NJ 08514
Upper Freehold Township NeighborhoodEstimated Value: $1,001,000 - $1,225,096
Highlights
- Colonial Architecture
- 1 Fireplace
- 3 Car Attached Garage
- Allentown High School Rated A-
- No HOA
- Living Room
About This Home
As of April 2020Golf Edge Estates welcomes you to this grand brick home located in Upper Freehold/Cream Ridge, NJ. This Chamberlain model is located on a large corner lot with incredible landscaping with paver walkways and patio, 3 car attached garage and a long beautiful driveway. Walk inside and you will find hardwood floors throughout including the bedrooms, recently remodeled kitchen, and fresh stainless steel appliances. The spiral staircase takes you up to the luxurious master bedroom that includes large his and her closets, bathroom sinks, and a Jacuzzi bathtub. All bedrooms include walk in closets which are quite large in size in addition two of the bedrooms have their own full bathrooms. The full basement allows for plenty of storage with the potential to finish and make another living space. Located right down the street from a top rated golf course and minutes away from the award winning school system. Don't miss out on this opportunity to live in Upper Freehold's most luxurious neighborhood!
Home Details
Home Type
- Single Family
Est. Annual Taxes
- $18,415
Year Built
- Built in 2006
Lot Details
- Sprinkler System
Parking
- 3 Car Attached Garage
- Driveway
Home Design
- Colonial Architecture
- Shingle Roof
Interior Spaces
- 4,868 Sq Ft Home
- 2-Story Property
- 1 Fireplace
- Family Room
- Living Room
- Dining Room
- Basement Fills Entire Space Under The House
- Laundry Room
Bedrooms and Bathrooms
- 5 Bedrooms
- Primary bedroom located on second floor
Utilities
- Central Air
- Heating System Uses Natural Gas
- Well
- Natural Gas Water Heater
- Septic System
Community Details
- No Home Owners Association
- Golf Edge Ests Subdivision
Listing and Financial Details
- Assessor Parcel Number 51-00028-05-00001
Ownership History
Purchase Details
Home Financials for this Owner
Home Financials are based on the most recent Mortgage that was taken out on this home.Purchase Details
Home Financials for this Owner
Home Financials are based on the most recent Mortgage that was taken out on this home.Similar Homes in Cream Ridge, NJ
Home Values in the Area
Average Home Value in this Area
Purchase History
| Date | Buyer | Sale Price | Title Company |
|---|---|---|---|
| Gjonbalaj Avdyl | $593,200 | Innocation Title Inc | |
| Lapreta Anthony | $861,567 | -- |
Mortgage History
| Date | Status | Borrower | Loan Amount |
|---|---|---|---|
| Open | Gjonbalaj Avdyl | $443,200 | |
| Previous Owner | Lapreta Anthony | $689,253 |
Property History
| Date | Event | Price | Change | Sq Ft Price |
|---|---|---|---|---|
| 04/22/2020 04/22/20 | Sold | $595,000 | +0.3% | $122 / Sq Ft |
| 04/22/2020 04/22/20 | Sold | $593,200 | -12.1% | $122 / Sq Ft |
| 01/21/2020 01/21/20 | Pending | -- | -- | -- |
| 07/24/2019 07/24/19 | Pending | -- | -- | -- |
| 05/31/2019 05/31/19 | Price Changed | $675,000 | -3.6% | $139 / Sq Ft |
| 04/02/2019 04/02/19 | Price Changed | $699,900 | -3.4% | $144 / Sq Ft |
| 03/13/2019 03/13/19 | For Sale | $724,900 | -- | $149 / Sq Ft |
Tax History Compared to Growth
Tax History
| Year | Tax Paid | Tax Assessment Tax Assessment Total Assessment is a certain percentage of the fair market value that is determined by local assessors to be the total taxable value of land and additions on the property. | Land | Improvement |
|---|---|---|---|---|
| 2024 | $18,836 | $864,100 | $148,200 | $715,900 |
| 2023 | $18,836 | $848,100 | $148,200 | $699,900 |
| 2022 | $17,834 | $777,700 | $103,400 | $674,300 |
| 2021 | $17,834 | $742,200 | $131,900 | $610,300 |
| 2020 | $17,668 | $731,900 | $131,900 | $600,000 |
| 2019 | $17,997 | $750,800 | $150,900 | $599,900 |
| 2018 | $18,415 | $756,900 | $178,600 | $578,300 |
| 2017 | $18,214 | $758,600 | $188,100 | $570,500 |
| 2016 | $17,980 | $758,000 | $195,700 | $562,300 |
| 2015 | $16,645 | $709,200 | $219,500 | $489,700 |
| 2014 | $15,180 | $651,800 | $129,200 | $522,600 |
Agents Affiliated with this Home
-
Edward Smires

Seller's Agent in 2020
Edward Smires
Smires & Associates
(609) 638-2904
23 in this area
162 Total Sales
-
Jack Quigley

Seller's Agent in 2020
Jack Quigley
Realty Mark Advantage
(609) 647-5246
134 Total Sales
-
Ryan Rapos

Seller Co-Listing Agent in 2020
Ryan Rapos
National Land Realty, LLC.
(609) 291-9400
10 Total Sales
-
M
Buyer's Agent in 2020
Matthew Merritt
Berkshire Hathaway HomeServices Fox & Roach - Perrineville
-
Matt Merritt

Buyer's Agent in 2020
Matt Merritt
Keller Williams Realty Freehold
(732) 398-5000
12 in this area
246 Total Sales
Map
Source: MOREMLS (Monmouth Ocean Regional REALTORS®)
MLS Number: 21910484
APN: 51-00028-05-00001
- 17 Grant Dr
- 129 Meirs Rd
- 18 Schoolhouse Rd
- 17 Stacy Dr
- 15 Long Acre Dr
- 5 Cooper Ct
- 113 Holmes Mill Rd
- 12 Dutchess Dr
- 47 Imlaystown Rd
- 85 Holmes Mill Rd
- 24 Clearwater Dr
- 10 Arneytown Hornerstown Rd
- 10 Arneytown-Hornerstown Rd
- 18 Arneytown Hornerstown Rd
- 3 Allyson Way
- 703 Route 524
- 6 Meirs Rd
- 2 Weathervane Cir
- 724 Monmouth Rd Unit 38
- 724 Monmouth Rd Unit 26
