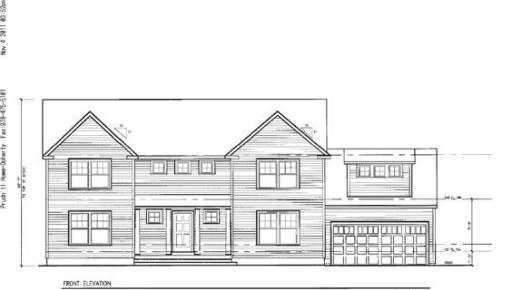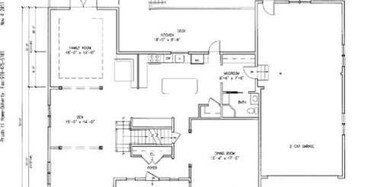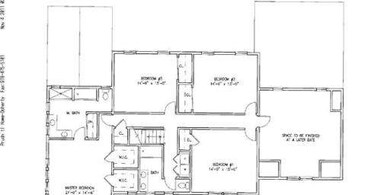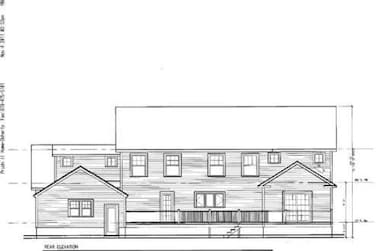
6 Appletree Ln Andover, MA 01810
Phillips Academy NeighborhoodAbout This Home
As of June 2025NEW CONSTRUCTION in sought after South Andover!
Last Agent to Sell the Property
Ellen Munick
Compass License #456001888 Listed on: 11/04/2011

Last Buyer's Agent
Ellen Munick
Compass License #456001888 Listed on: 11/04/2011

Home Details
Home Type
Single Family
Est. Annual Taxes
$15,120
Year Built
2012
Lot Details
0
Listing Details
- Lot Description: Paved Drive, Cleared, Level
- Special Features: NewHome
- Property Sub Type: Detached
- Year Built: 2012
Interior Features
- Has Basement: Yes
- Fireplaces: 1
- Primary Bathroom: Yes
- Number of Rooms: 9
- Amenities: Public Transportation, Park, Conservation Area, Highway Access
- Electric: 200 Amps
- Energy: Insulated Windows, Insulated Doors
- Flooring: Tile, Hardwood
- Insulation: Full
- Interior Amenities: Cable Available, Finish - Sheetrock
- Basement: Full, Interior Access, Concrete Floor
- Bedroom 2: Second Floor, 14X13
- Bedroom 3: Second Floor, 14X13
- Bedroom 4: Second Floor, 15X12
- Bathroom #1: First Floor
- Bathroom #2: Second Floor
- Bathroom #3: Second Floor
- Kitchen: First Floor, 18X9
- Laundry Room: Second Floor
- Living Room: First Floor, 18X14
- Master Bedroom: Second Floor, 21X14
- Master Bedroom Description: Hard Wood Floor
- Dining Room: First Floor, 17X15
- Family Room: First Floor, 18X14
Exterior Features
- Construction: Frame
- Exterior: Shingles
- Exterior Features: Porch, Deck, Prof. Landscape, Sprinkler System, Decor. Lighting, Screens, Deck - Composite
- Foundation: Poured Concrete
Garage/Parking
- Garage Parking: Attached, Garage Door Opener
- Garage Spaces: 2
- Parking: Off-Street, Paved Driveway
- Parking Spaces: 4
Utilities
- Cooling Zones: 2
- Hot Water: Natural Gas, Tank
- Water/Sewer: City/Town Water, City/Town Sewer
- Utility Connections: for Gas Dryer, Washer Hookup
Condo/Co-op/Association
- HOA: No
Ownership History
Purchase Details
Home Financials for this Owner
Home Financials are based on the most recent Mortgage that was taken out on this home.Purchase Details
Home Financials for this Owner
Home Financials are based on the most recent Mortgage that was taken out on this home.Purchase Details
Purchase Details
Similar Homes in Andover, MA
Home Values in the Area
Average Home Value in this Area
Purchase History
| Date | Type | Sale Price | Title Company |
|---|---|---|---|
| Deed | $1,705,000 | None Available | |
| Deed | $350,000 | -- | |
| Deed | $350,000 | -- | |
| Deed | $220,000 | -- | |
| Deed | $165,100 | -- |
Mortgage History
| Date | Status | Loan Amount | Loan Type |
|---|---|---|---|
| Open | $806,000 | Purchase Money Mortgage | |
| Closed | $806,000 | Purchase Money Mortgage | |
| Previous Owner | $505,500 | Stand Alone Refi Refinance Of Original Loan | |
| Previous Owner | $417,000 | No Value Available | |
| Previous Owner | $179,000 | No Value Available | |
| Previous Owner | $0 | No Value Available | |
| Previous Owner | $74,500 | No Value Available | |
| Previous Owner | $462,500 | Purchase Money Mortgage |
Property History
| Date | Event | Price | Change | Sq Ft Price |
|---|---|---|---|---|
| 06/20/2025 06/20/25 | Sold | $1,705,000 | +6.9% | $436 / Sq Ft |
| 05/21/2025 05/21/25 | Pending | -- | -- | -- |
| 05/14/2025 05/14/25 | For Sale | $1,595,000 | +114.1% | $408 / Sq Ft |
| 05/07/2012 05/07/12 | Sold | $745,000 | -0.7% | $233 / Sq Ft |
| 11/08/2011 11/08/11 | Pending | -- | -- | -- |
| 11/04/2011 11/04/11 | For Sale | $749,900 | -- | $234 / Sq Ft |
Tax History Compared to Growth
Tax History
| Year | Tax Paid | Tax Assessment Tax Assessment Total Assessment is a certain percentage of the fair market value that is determined by local assessors to be the total taxable value of land and additions on the property. | Land | Improvement |
|---|---|---|---|---|
| 2024 | $15,120 | $1,173,900 | $478,400 | $695,500 |
| 2023 | $14,460 | $1,058,600 | $430,800 | $627,800 |
| 2022 | $13,626 | $933,300 | $374,700 | $558,600 |
| 2021 | $13,056 | $853,900 | $340,700 | $513,200 |
| 2020 | $12,527 | $834,600 | $332,500 | $502,100 |
| 2019 | $12,141 | $795,100 | $303,800 | $491,300 |
| 2018 | $11,638 | $744,100 | $292,100 | $452,000 |
| 2017 | $11,150 | $734,500 | $286,400 | $448,100 |
| 2016 | $10,885 | $734,500 | $286,400 | $448,100 |
| 2015 | $10,437 | $697,200 | $275,400 | $421,800 |
Agents Affiliated with this Home
-
Henry Gourdeau

Seller's Agent in 2025
Henry Gourdeau
Gibson Sotheby's International Realty
(617) 955-0443
3 in this area
33 Total Sales
-
N
Buyer's Agent in 2025
Non Member
Non Member Office
-
E
Seller's Agent in 2012
Ellen Munick
Compass
Map
Source: MLS Property Information Network (MLS PIN)
MLS Number: 71308087
APN: ANDO-000042-000022
- 53 Salem St
- 52 Hidden Rd
- 117 Hidden Rd
- 13 Alden Rd
- 177 Highland Rd
- 46 Porter Rd
- 332 S Main St
- 21 Orchard Crossing
- 131 Chestnut St
- 246 Highland Rd
- 47 Abbot St
- 31 Bartlet St
- 56 Central St
- 40 Flagship Dr
- 3 West Hollow
- 88 Central St
- 50 A Whittier St Unit 1
- Lot 6 Weeping Willow Dr
- 3 Weeping Willow Way
- 61 Elm St Unit 61



