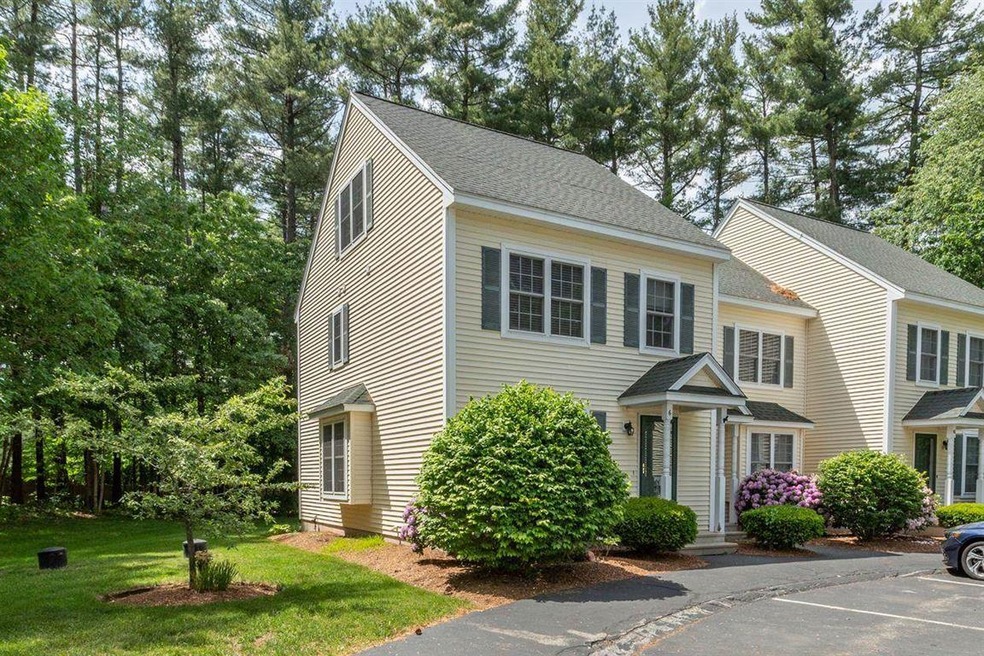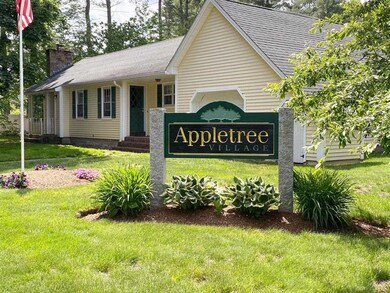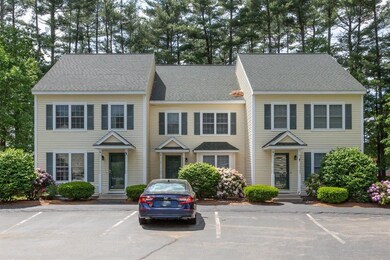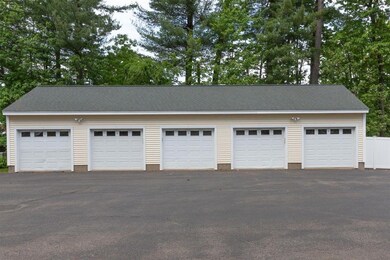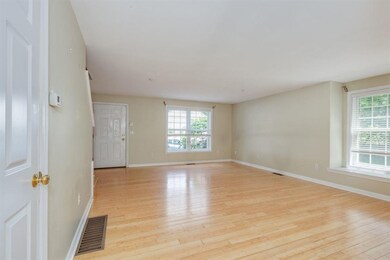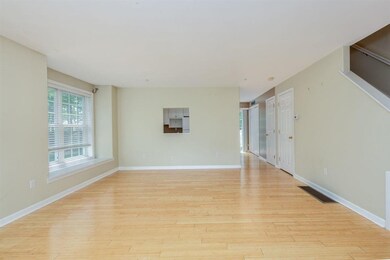
6 Appletree Village Ln MerriMacK, NH 03054
Estimated Value: $394,795 - $434,000
Highlights
- 2.5 Acre Lot
- Combination Kitchen and Living
- Cul-De-Sac
- Deck
- 1 Car Detached Garage
- Double Pane Windows
About This Home
As of June 2021Call Steve Mayo for a viewing 603-391-7373
Last Agent to Sell the Property
Keller Williams Gateway Realty License #000575 Listed on: 06/03/2021

Last Buyer's Agent
Pauline Lagueux
Keller Williams Realty-Metropolitan License #061218

Townhouse Details
Home Type
- Townhome
Est. Annual Taxes
- $4,615
Year Built
- Built in 2000
Lot Details
- Cul-De-Sac
- Landscaped
- Sprinkler System
HOA Fees
- $325 Monthly HOA Fees
Parking
- 1 Car Detached Garage
- Off-Street Parking
Home Design
- Concrete Foundation
- Wood Frame Construction
- Shingle Roof
- Vinyl Siding
Interior Spaces
- 3-Story Property
- Ceiling Fan
- Double Pane Windows
- Combination Kitchen and Living
- Dining Area
- Storage
- Dryer
Kitchen
- Electric Range
- Microwave
- Dishwasher
Flooring
- Carpet
- Tile
- Vinyl
Bedrooms and Bathrooms
- 3 Bedrooms
Basement
- Walk-Up Access
- Exterior Basement Entry
Home Security
Outdoor Features
- Deck
Schools
- James Mastricola Elementary School
- Merrimack Middle School
- Merrimack High School
Utilities
- Air Conditioning
- Forced Air Heating System
- Heating System Uses Gas
- Underground Utilities
- 100 Amp Service
- Propane
- Electric Water Heater
- High Speed Internet
- Phone Available
- Cable TV Available
Listing and Financial Details
- Legal Lot and Block 4 / 19
Community Details
Overview
- Association fees include landscaping, plowing, condo fee, taxes
- Master Insurance
- Appletree Village Condos
- Appletree Village Subdivision
Recreation
- Snow Removal
Pet Policy
- Pets Allowed
Security
- Fire and Smoke Detector
Ownership History
Purchase Details
Home Financials for this Owner
Home Financials are based on the most recent Mortgage that was taken out on this home.Purchase Details
Home Financials for this Owner
Home Financials are based on the most recent Mortgage that was taken out on this home.Similar Homes in MerriMacK, NH
Home Values in the Area
Average Home Value in this Area
Purchase History
| Date | Buyer | Sale Price | Title Company |
|---|---|---|---|
| Macarthur David W | $191,000 | -- | |
| Schneiderman Marc I | $176,000 | -- |
Mortgage History
| Date | Status | Borrower | Loan Amount |
|---|---|---|---|
| Open | Wenger Elizabeth L | $50,000 | |
| Open | Wenger Elizabeth L | $228,750 | |
| Previous Owner | Schneiderman Marc I | $135,800 | |
| Previous Owner | Schneiderman Marc I | $158,000 | |
| Previous Owner | Schneiderman Marc I | $140,800 |
Property History
| Date | Event | Price | Change | Sq Ft Price |
|---|---|---|---|---|
| 06/30/2021 06/30/21 | Sold | $305,000 | +15.1% | $189 / Sq Ft |
| 06/07/2021 06/07/21 | Pending | -- | -- | -- |
| 06/03/2021 06/03/21 | For Sale | $264,900 | +38.7% | $164 / Sq Ft |
| 10/25/2012 10/25/12 | Sold | $191,000 | -4.5% | $111 / Sq Ft |
| 09/25/2012 09/25/12 | Pending | -- | -- | -- |
| 09/07/2012 09/07/12 | For Sale | $199,900 | -- | $116 / Sq Ft |
Tax History Compared to Growth
Tax History
| Year | Tax Paid | Tax Assessment Tax Assessment Total Assessment is a certain percentage of the fair market value that is determined by local assessors to be the total taxable value of land and additions on the property. | Land | Improvement |
|---|---|---|---|---|
| 2024 | $5,926 | $286,400 | $0 | $286,400 |
| 2023 | $5,570 | $286,400 | $0 | $286,400 |
| 2022 | $4,978 | $286,400 | $0 | $286,400 |
| 2021 | $4,917 | $286,400 | $0 | $286,400 |
| 2020 | $4,615 | $191,800 | $0 | $191,800 |
| 2019 | $4,587 | $190,100 | $0 | $190,100 |
| 2018 | $4,585 | $190,100 | $0 | $190,100 |
| 2017 | $4,443 | $190,100 | $0 | $190,100 |
| 2016 | $4,332 | $190,100 | $0 | $190,100 |
| 2015 | $4,620 | $186,900 | $0 | $186,900 |
| 2014 | $4,502 | $186,900 | $0 | $186,900 |
| 2013 | $4,230 | $176,900 | $0 | $176,900 |
Agents Affiliated with this Home
-
Steven J. Mayo

Seller's Agent in 2021
Steven J. Mayo
Keller Williams Gateway Realty
(603) 391-7373
16 in this area
81 Total Sales
-

Buyer's Agent in 2021
Pauline Lagueux
Keller Williams Realty-Metropolitan
(603) 232-8282
-
M
Seller's Agent in 2012
Matthew Welch
BHHS Verani Nashua
-

Buyer's Agent in 2012
Norm Pelletier
BHHS Verani Nashua
(603) 888-4600
Map
Source: PrimeMLS
MLS Number: 4864395
APN: MRMK-000504D-000019-000004
- 15 McElwain St
- 1 Village Falls Way
- 40 Abenaki Cir
- 18 Clay St
- 22 Gray Hawk Rd
- 161 Indian Rock Rd
- 205 Indian Rock Rd
- 10 John Ln
- 29 Woodland Dr
- 11 Naticook Ave
- 15 Caldwell Ln
- 3 Timber Ln
- 5 Webster Ct
- 20 Webster Ct
- 1 Harwich Ct
- 4 Webster Ct Unit 4
- 10 Kingston Ct Unit 10
- 6 Harwich Ct
- 4 Clinton Ct
- 19 Joston Dr
- 6 Appletree Village Ln
- 4 Appletree Village Ln
- 4 Appletree Village Ln Unit 4
- 2 Appletree Village Ln
- 11 McElwain St
- 10 Appletree Village Ln
- 1 Bishop St
- 17 McElwain St
- 5 Bishop St
- 7 Highland Green Ln Unit 21
- 7 Highland Green Ln Unit 7
- 16 Highland Green Ln
- 11 Highland Green
- 24 Highland Green
- 12 Highland Green
- 11 Highland Green Unit 11
- 24 Highland Green Unit 12
- 11 Highland Green Unit 19
- 3 Highland Ln
- 16 McElwain St
