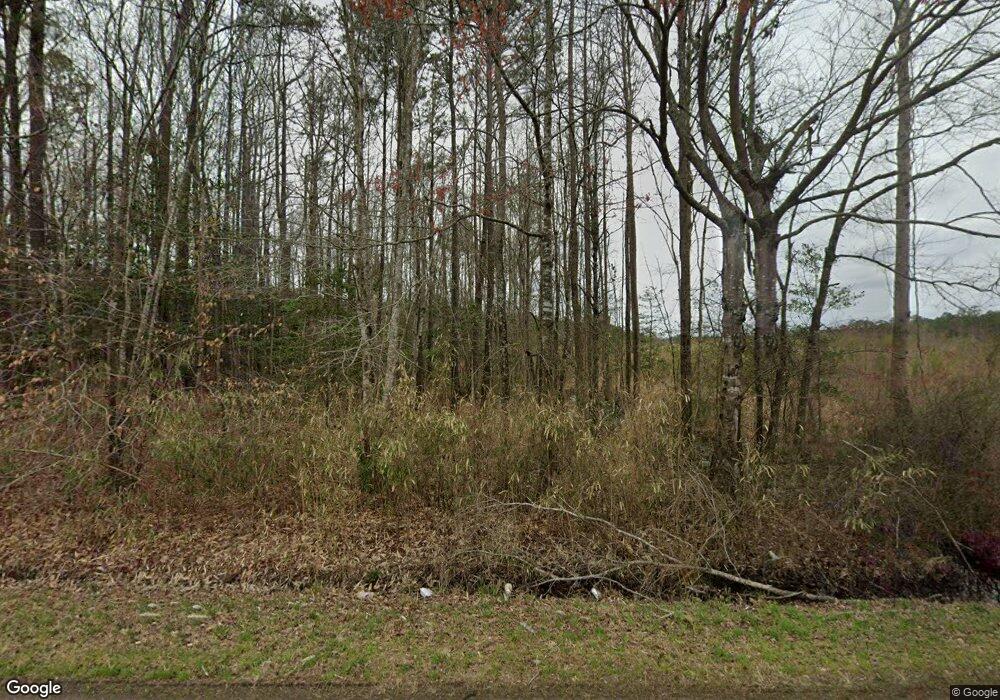6 Apron Dr Unit 13 Suffolk, VA 23434
Holy Neck Neighborhood
5
Beds
3
Baths
2,623
Sq Ft
--
Built
About This Home
This home is located at 6 Apron Dr Unit 13, Suffolk, VA 23434. 6 Apron Dr Unit 13 is a home located in Suffolk City with nearby schools including Southwestern Elementary School, Forest Glen Middle School, and Lakeland High School.
Create a Home Valuation Report for This Property
The Home Valuation Report is an in-depth analysis detailing your home's value as well as a comparison with similar homes in the area
Home Values in the Area
Average Home Value in this Area
Tax History Compared to Growth
Map
Nearby Homes
- Lot 60 Melanie Ct
- 15 Acres Cypress Chapel Rd
- Lot 64 Melanie Ct
- Lot 66 Melanie Ct
- 45.5 Acres Cypress Chapel Rd
- 6022 Sam Callis Cir
- 8 Apron Dr
- 105 Corcoran Ln
- MM Planters Station (Essex 2 Phase 5)
- .200 Ac Hosier Rd
- MM River Highlands (Alden)
- Lot 59 Melanie Ct
- MM Madison 1
- 3.1+AC Worrell Rd
- 1+ AC Hillpoint Dr
- MM Greenhaven at Hillpoint(bellhaven
- 275 Mccormick Dr
- 1 Apron Dr
- MM River Highlands (Highland)
- 6 Apron Dr
- MM Essex 2 Phase 5
- MM Greenhaven at Hillpoint(madison 1)
- MM Greenhaven at Hillpoint (Bayberry)
- 40*52B Worrell Rt58 Rd
- MM Hill Point Farms (Greystone)
- 105 Corcoran Ln Unit 64
- Lot 64 L 64 Main St Pughsville St
- MM Madison 2
- MM Ashbee
- 137 Preserve Wy St Unit 36924994
- 135 S 12th (Lot 8) St
- MM Ashbee - Rcp
- MM Avellino Dr
- lts 19 N 4th (Lots 19 & 20) St
- 1 acr Williams Rt 636
- 5.6ac Gap Ravine Dr
- MM Augusta
- LOT8F Moores Pointe
- LOT6B Moores Pointe
- LOT114 Foxfield Meadows
