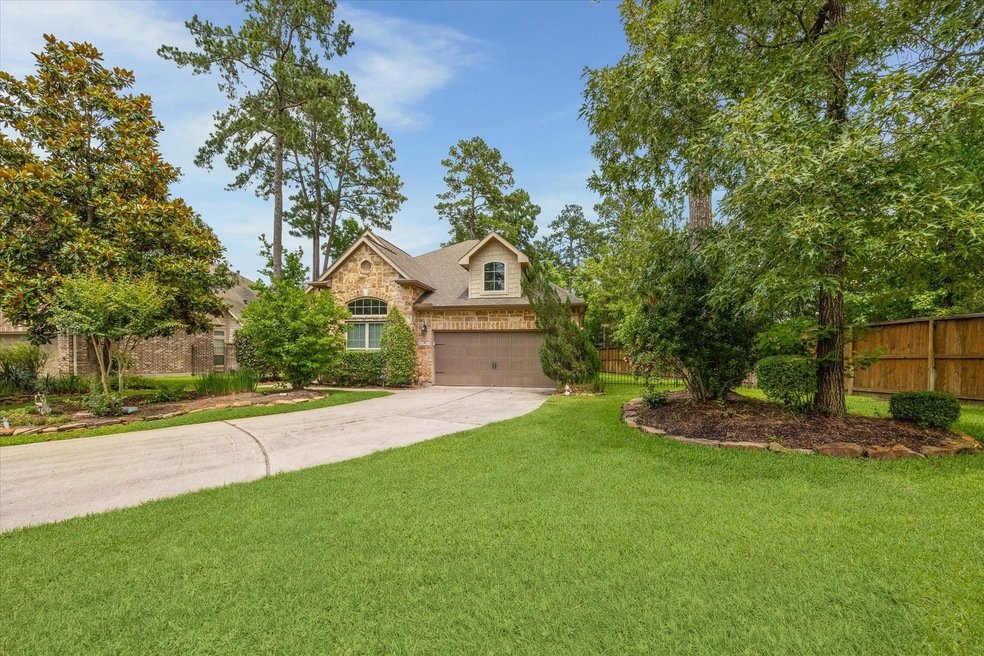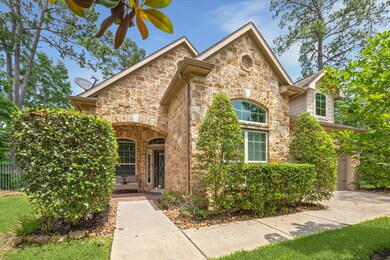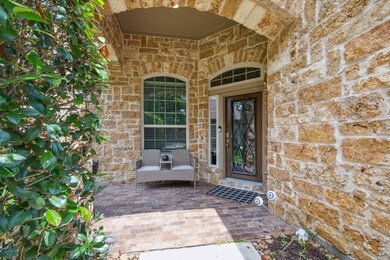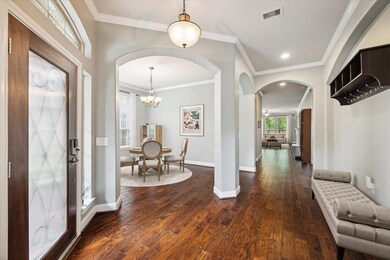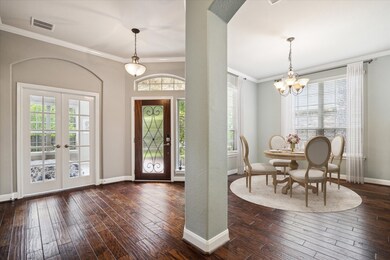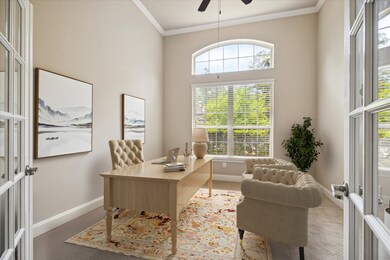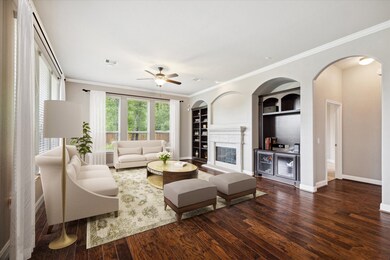
6 Aquamarine Place Spring, TX 77389
Creekside Park NeighborhoodHighlights
- Traditional Architecture
- Granite Countertops
- Family Room Off Kitchen
- Creekside Park Junior High School Rated A
- Home Office
- 5-minute walk to Lake Voyageur Pond Park
About This Home
As of April 2025Welcome to your new home nestled in a tranquil cul-de-sac, offering the perfect blend of comfort and convenience. Step inside to discover a wide and open entryway, adorned with gleaming wood floors that lead into the spacious living area, creating a warm and inviting ambiance. The open kitchen is a culinary delight, boasting ample storage space and a seamless flow into the dining area, ideal for entertaining guests. The primary suite is a luxurious retreat, featuring dual vanities, a large walk-in closet, and ample storage space, providing a private haven for relaxation and rejuvenation. Outside, a covered porch beckons you to unwind and savor the serene surroundings. This charming property is ideally situated in close proximity to scenic walking trails, inviting parks, and a myriad of shopping and dining options, ensuring that every need is easily met. Don't miss the opportunity to make this delightful home yours and experience the best of comfort, convenience, and community living.
Last Agent to Sell the Property
Compass RE Texas, LLC - The Woodlands License #0744648 Listed on: 08/16/2024

Home Details
Home Type
- Single Family
Est. Annual Taxes
- $13,656
Year Built
- Built in 2011
Lot Details
- 0.27 Acre Lot
- Cul-De-Sac
- Back Yard Fenced
Parking
- 2 Car Attached Garage
- Driveway
- Additional Parking
Home Design
- Traditional Architecture
- Brick Exterior Construction
- Slab Foundation
- Composition Roof
- Cement Siding
Interior Spaces
- 2,502 Sq Ft Home
- 1-Story Property
- Ceiling Fan
- Gas Log Fireplace
- Family Room Off Kitchen
- Living Room
- Combination Kitchen and Dining Room
- Home Office
- Utility Room
- Washer and Electric Dryer Hookup
Kitchen
- Breakfast Bar
- Gas Oven
- Gas Cooktop
- Microwave
- Dishwasher
- Granite Countertops
- Disposal
Flooring
- Carpet
- Tile
Bedrooms and Bathrooms
- 3 Bedrooms
- 2 Full Bathrooms
- Soaking Tub
- Bathtub with Shower
- Separate Shower
Eco-Friendly Details
- Energy-Efficient Thermostat
Schools
- Creekside Forest Elementary School
- Creekside Park Junior High School
- Tomball High School
Utilities
- Central Heating and Cooling System
- Heating System Uses Gas
- Programmable Thermostat
Community Details
- The Woodlands Township Association
- The Woodlands Creekside Park 18 Subdivision
Ownership History
Purchase Details
Home Financials for this Owner
Home Financials are based on the most recent Mortgage that was taken out on this home.Purchase Details
Home Financials for this Owner
Home Financials are based on the most recent Mortgage that was taken out on this home.Purchase Details
Home Financials for this Owner
Home Financials are based on the most recent Mortgage that was taken out on this home.Purchase Details
Similar Homes in Spring, TX
Home Values in the Area
Average Home Value in this Area
Purchase History
| Date | Type | Sale Price | Title Company |
|---|---|---|---|
| Deed | -- | Patten Title | |
| Warranty Deed | -- | Chicago Title Company | |
| Deed | -- | Capital Title | |
| Special Warranty Deed | -- | North American Title Company | |
| Special Warranty Deed | -- | North American Title Company |
Mortgage History
| Date | Status | Loan Amount | Loan Type |
|---|---|---|---|
| Open | $411,750 | New Conventional | |
| Previous Owner | $355,200 | New Conventional | |
| Previous Owner | $283,000 | New Conventional | |
| Previous Owner | $291,550 | New Conventional |
Property History
| Date | Event | Price | Change | Sq Ft Price |
|---|---|---|---|---|
| 07/09/2025 07/09/25 | Price Changed | $3,350 | -4.3% | $1 / Sq Ft |
| 06/09/2025 06/09/25 | For Rent | $3,500 | 0.0% | -- |
| 04/02/2025 04/02/25 | Sold | -- | -- | -- |
| 02/28/2025 02/28/25 | Pending | -- | -- | -- |
| 01/02/2025 01/02/25 | Price Changed | $549,000 | -6.0% | $219 / Sq Ft |
| 08/16/2024 08/16/24 | For Sale | $584,000 | 0.0% | $233 / Sq Ft |
| 06/01/2024 06/01/24 | Rented | $3,000 | -3.2% | -- |
| 05/08/2024 05/08/24 | For Rent | $3,100 | +3.3% | -- |
| 05/27/2022 05/27/22 | Rented | $3,000 | 0.0% | -- |
| 04/30/2022 04/30/22 | Under Contract | -- | -- | -- |
| 04/27/2022 04/27/22 | For Rent | $3,000 | -- | -- |
Tax History Compared to Growth
Tax History
| Year | Tax Paid | Tax Assessment Tax Assessment Total Assessment is a certain percentage of the fair market value that is determined by local assessors to be the total taxable value of land and additions on the property. | Land | Improvement |
|---|---|---|---|---|
| 2024 | $11,781 | $565,461 | $136,552 | $428,909 |
| 2023 | $11,781 | $578,790 | $136,552 | $442,238 |
| 2022 | $11,005 | $516,391 | $119,888 | $396,503 |
| 2021 | $10,604 | $412,489 | $85,635 | $326,854 |
| 2020 | $9,904 | $358,417 | $85,635 | $272,782 |
| 2019 | $11,629 | $413,642 | $85,635 | $328,007 |
| 2018 | $5,042 | $401,249 | $85,635 | $315,614 |
| 2017 | $11,307 | $401,249 | $85,635 | $315,614 |
| 2016 | $10,885 | $401,249 | $85,635 | $315,614 |
| 2015 | $7,835 | $397,495 | $85,635 | $311,860 |
| 2014 | $7,835 | $339,881 | $85,635 | $254,246 |
Agents Affiliated with this Home
-
Sofia Lopez
S
Seller's Agent in 2025
Sofia Lopez
Keller Williams Realty The Woodlands
(832) 928-4054
7 in this area
10 Total Sales
-
Esra Thornbrugh
E
Seller's Agent in 2025
Esra Thornbrugh
Compass RE Texas, LLC - The Woodlands
(713) 657-5856
1 in this area
56 Total Sales
-
Sean Leidelmeyer
S
Seller's Agent in 2022
Sean Leidelmeyer
PMI Of The Woodlands
(281) 259-9428
19 Total Sales
Map
Source: Houston Association of REALTORS®
MLS Number: 41509280
APN: 1324320010011
- 119 W Valera Ridge Place
- 74 Spincaster Dr
- 82 Valera Ridge Dr
- 66 Lake Voyageur Dr
- 26915 Longwood Ledge Ln
- 26923 Longwood Ledge Ln
- 8030 Allston Village Trail
- 90 E Canyon Wren Cir
- 55 Hedgedale Way
- 66 N Thatcher Bend Cir
- 178 Rockwell Park Dr
- 30 Johnathan Landing Ct
- 18 Homed Lark Place
- 78 Lindenberry Cir
- 66 W Sawyer Ridge Dr
- 123 E Canyon Wren Cir
- 22 Hedgedale Way
- 30 Spincaster Dr
- 43 W Sawyer Ridge Dr
- 135 E Canyon Wren Cir
