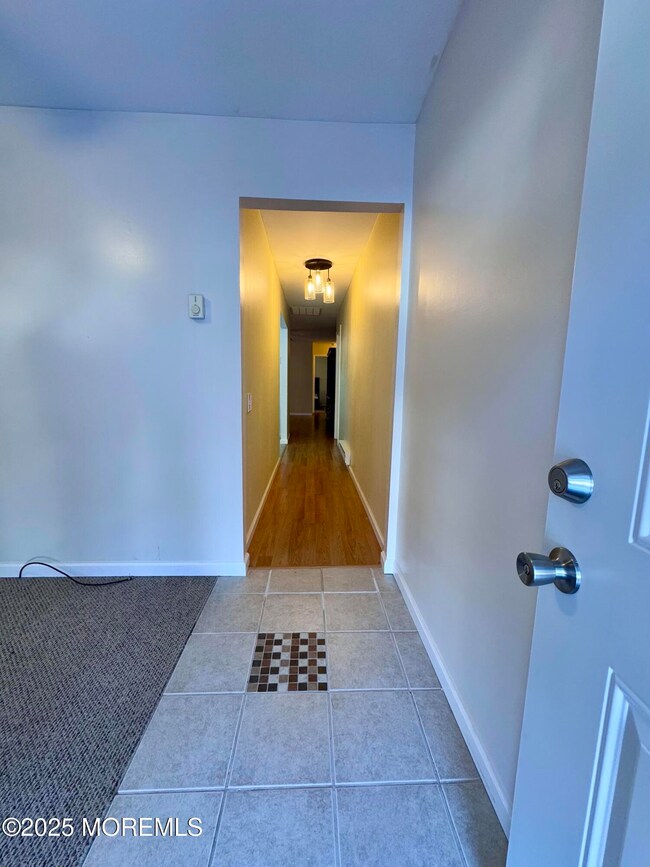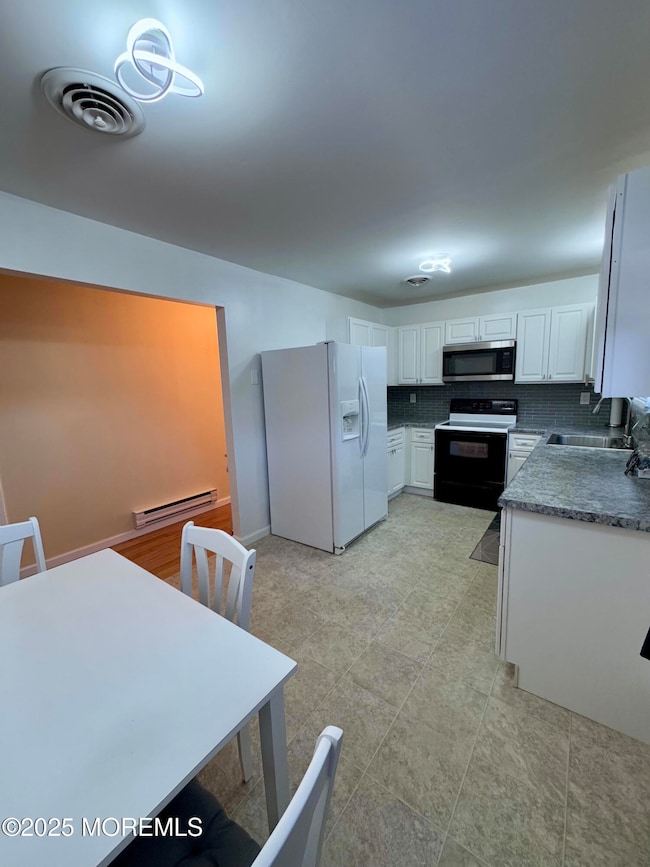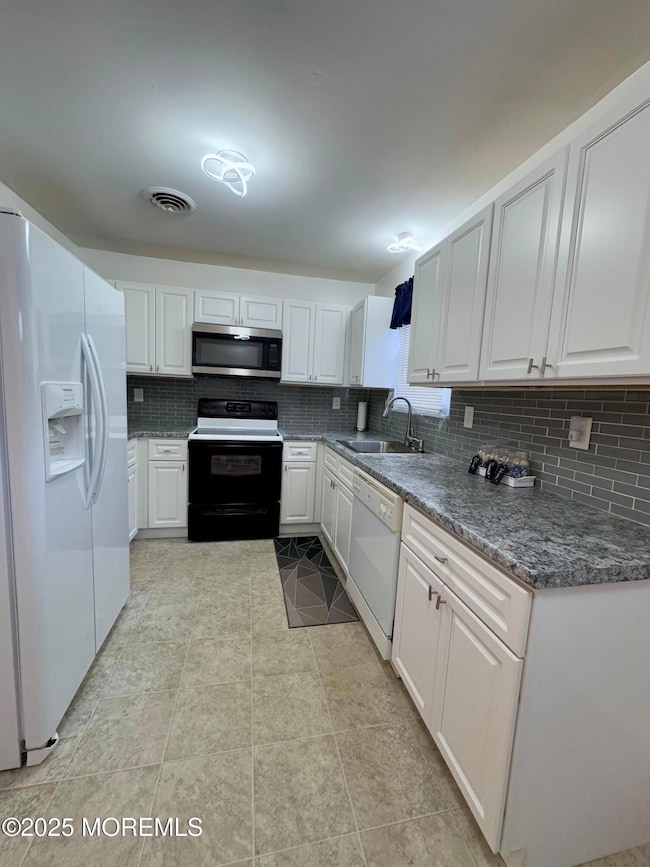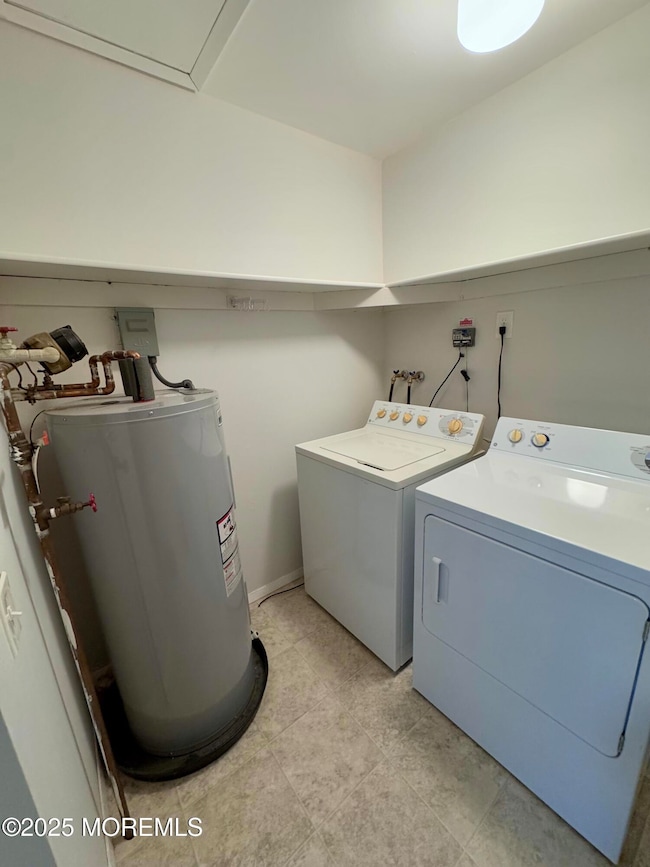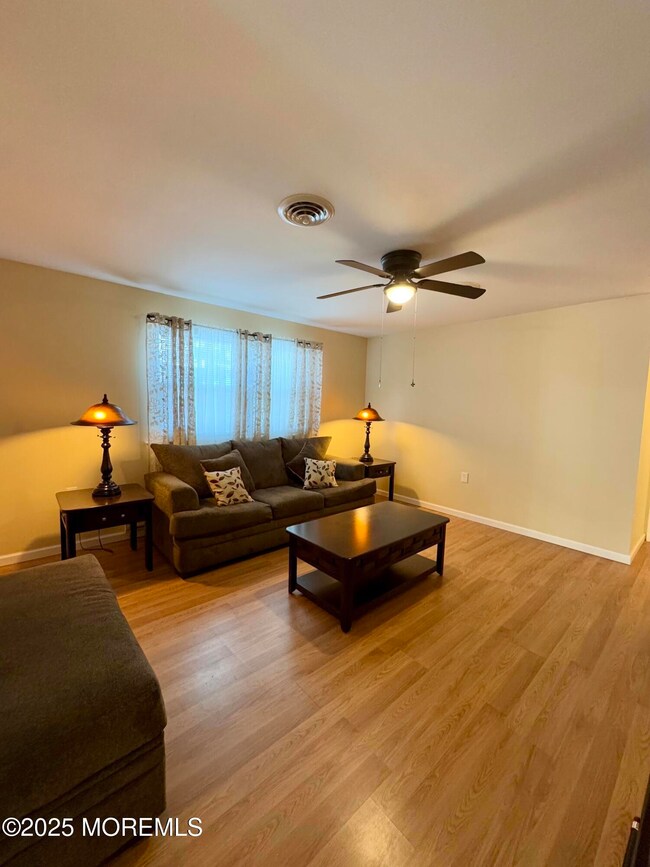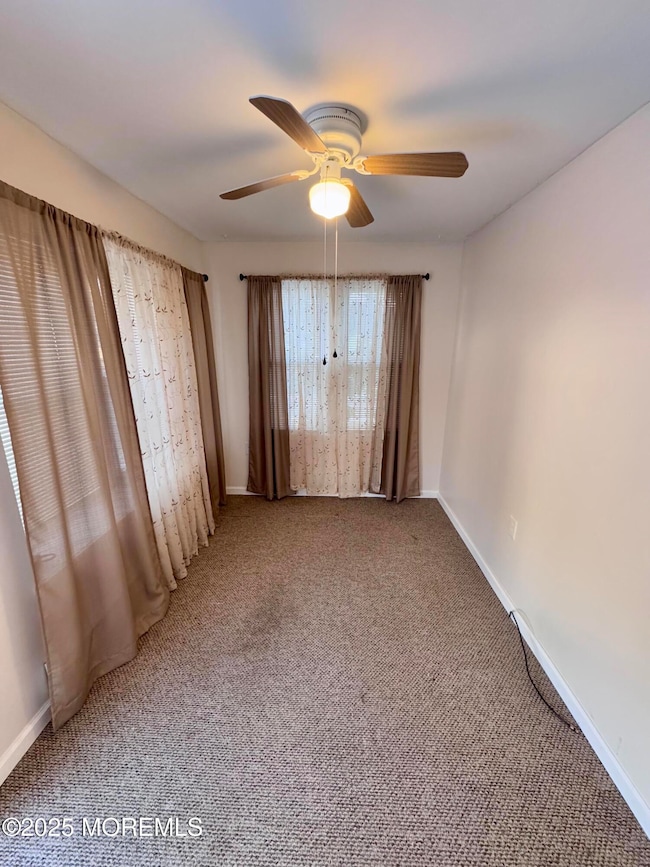
6 Ardmore St Unit A Whiting, NJ 08759
Manchester Township NeighborhoodHighlights
- Senior Community
- Backs to Trees or Woods
- 1 Car Direct Access Garage
- Clubhouse
- Den
- Eat-In Kitchen
About This Home
As of March 2025Charming and fully remodeled Orleans II duplex home situated in the serene Crestwood Village 6 adult community (55+). Key upgrades include an inviting eat-in kitchen featuring white cabinetry, a stylish tile backsplash, a black stove and microwave, as well as a side-by-side refrigerator and dishwasher. The hallways, living room, and second bedroom boast light-colored laminate flooring, while white six-panel doors with brushed nickel hardware add a modern touch throughout. This home offers two spacious bedrooms, with double sliding door closets in the primary bedroom. The bathroom has been beautifully renovated, featuring a separate vanity area and a tile walk-in stall shower.Backed to woods for privacy! This home is truly move in ready - just unpack and enjoy!
Last Agent to Sell the Property
Keller Williams Realty West Monmouth License #0341510 Listed on: 01/29/2025

Property Details
Home Type
- Multi-Family
Est. Annual Taxes
- $2,423
HOA Fees
- $136 Monthly HOA Fees
Parking
- 1 Car Direct Access Garage
- Driveway
Home Design
- Property Attached
- Shingle Roof
Interior Spaces
- 1-Story Property
- Ceiling Fan
- Light Fixtures
- Blinds
- Living Room
- Den
- Crawl Space
- Pull Down Stairs to Attic
- Storm Doors
Kitchen
- Eat-In Kitchen
- Electric Cooktop
- Stove
- Dishwasher
Flooring
- Wall to Wall Carpet
- Linoleum
- Laminate
- Ceramic Tile
- Vinyl
Bedrooms and Bathrooms
- 2 Bedrooms
- 1 Full Bathroom
- Primary Bathroom includes a Walk-In Shower
Laundry
- Dryer
- Washer
Accessible Home Design
- Roll-in Shower
- Handicap Shower
Schools
- Manchester Twp Middle School
- Manchester Twnshp High School
Utilities
- Central Air
- Baseboard Heating
- Electric Water Heater
Additional Features
- Exterior Lighting
- Backs to Trees or Woods
Listing and Financial Details
- Exclusions: Personal Belongings
Community Details
Overview
- Senior Community
- Front Yard Maintenance
- Association fees include trash, common area, lawn maintenance, snow removal
- Crestwood 6 Subdivision, Orleans Floorplan
Amenities
- Common Area
- Clubhouse
Recreation
- Snow Removal
Pet Policy
- Dogs and Cats Allowed
Ownership History
Purchase Details
Home Financials for this Owner
Home Financials are based on the most recent Mortgage that was taken out on this home.Purchase Details
Purchase Details
Purchase Details
Home Financials for this Owner
Home Financials are based on the most recent Mortgage that was taken out on this home.Purchase Details
Similar Homes in Whiting, NJ
Home Values in the Area
Average Home Value in this Area
Purchase History
| Date | Type | Sale Price | Title Company |
|---|---|---|---|
| Deed | $210,000 | First American Title | |
| Deed | $210,000 | First American Title | |
| Deed | $118,500 | Bentley Abstract Inc | |
| Deed | $118,500 | Land Title | |
| Deed | $95,000 | Surety Title Agency Coastal | |
| Deed | $48,500 | Surety Title | |
| Sheriffs Deed | $46,000 | -- |
Mortgage History
| Date | Status | Loan Amount | Loan Type |
|---|---|---|---|
| Open | $199,500 | New Conventional | |
| Closed | $199,500 | New Conventional |
Property History
| Date | Event | Price | Change | Sq Ft Price |
|---|---|---|---|---|
| 05/23/2025 05/23/25 | For Sale | $215,000 | +2.4% | $193 / Sq Ft |
| 03/26/2025 03/26/25 | Sold | $210,000 | +5.0% | $225 / Sq Ft |
| 02/04/2025 02/04/25 | Pending | -- | -- | -- |
| 01/29/2025 01/29/25 | For Sale | $200,000 | +312.4% | $214 / Sq Ft |
| 01/09/2018 01/09/18 | Sold | $48,500 | -- | $48 / Sq Ft |
Tax History Compared to Growth
Tax History
| Year | Tax Paid | Tax Assessment Tax Assessment Total Assessment is a certain percentage of the fair market value that is determined by local assessors to be the total taxable value of land and additions on the property. | Land | Improvement |
|---|---|---|---|---|
| 2024 | $2,423 | $104,000 | $7,600 | $96,400 |
| 2023 | $2,304 | $104,000 | $7,600 | $96,400 |
| 2022 | $2,304 | $104,000 | $7,600 | $96,400 |
| 2021 | $2,254 | $104,000 | $7,600 | $96,400 |
| 2020 | $2,194 | $104,000 | $7,600 | $96,400 |
| 2019 | $1,254 | $48,900 | $7,600 | $41,300 |
| 2018 | $1,249 | $48,900 | $7,600 | $41,300 |
| 2017 | $1,254 | $48,900 | $7,600 | $41,300 |
| 2016 | $1,239 | $48,900 | $7,600 | $41,300 |
| 2015 | $1,216 | $48,900 | $7,600 | $41,300 |
| 2014 | $1,191 | $48,900 | $7,600 | $41,300 |
Agents Affiliated with this Home
-
D
Seller's Agent in 2025
Dawn Buhl
NextHome Nexus Realty Group
(908) 420-3695
6 in this area
11 Total Sales
-

Seller's Agent in 2025
Katherine Narson
Keller Williams Realty West Monmouth
(973) 727-1174
2 in this area
56 Total Sales
-
Y
Seller's Agent in 2018
Yeruchom Koslowitz
C21/ Value Plus Realty
-
C
Buyer's Agent in 2018
Christopher Thorn
EXIT Realty Jersey Shore
(732) 573-1550
1 in this area
1 Total Sale
Map
Source: MOREMLS (Monmouth Ocean Regional REALTORS®)
MLS Number: 22502496
APN: 19-00075-124-00054
- 4 Stonybrook Ct Unit 60
- 3B Ardmore St
- 5A Stonybrook Ct Unit A
- 1 Winthrop Place
- 1A Winthrop Place Unit 55
- 17 Portsmouth St Unit A
- 69 Sunset Rd Unit D
- 14A Portsmouth St
- 4 B Easton Ct Sec 55
- 29B Easton Dr
- 29A Easton Dr Unit 61
- 33 Penwood Dr Unit 55
- 97 Milford Ave Unit 55
- 26 Drake St
- 90 Milford Avenue Sec 55
- 5A Greenwood Ln
- 26B Medford Rd Unit 62
- 17B Drake St
- 17 B Drake St Sec 54a
- 2B Greenwood Ln Unit 62

