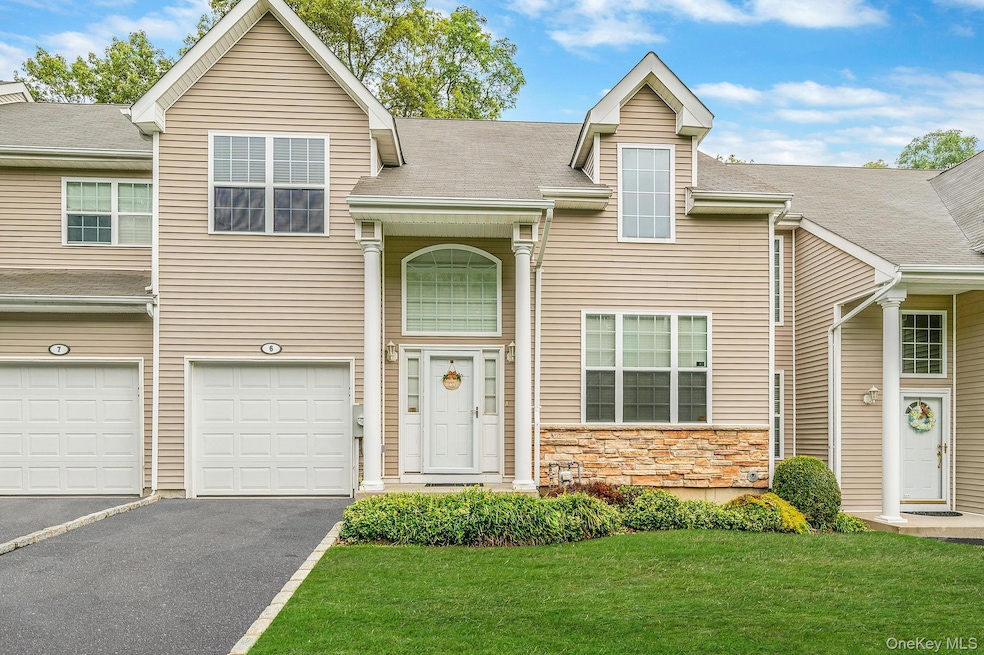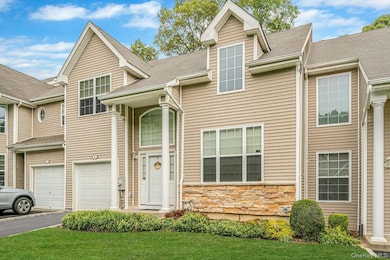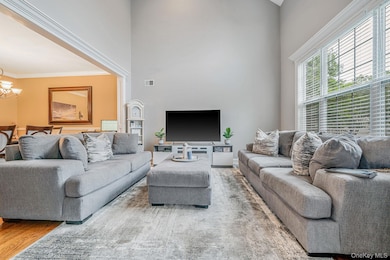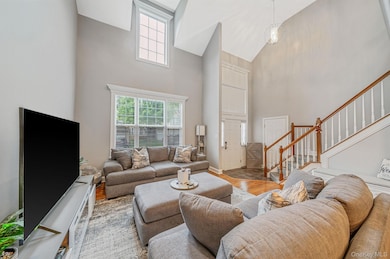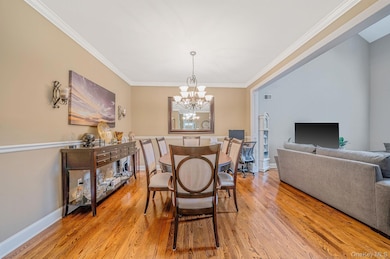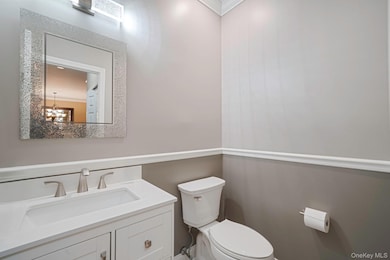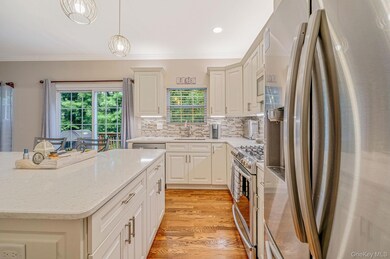6 Arielle Ct Islandia, NY 11749
Estimated payment $4,939/month
Highlights
- Gourmet Kitchen
- Open Floorplan
- Stainless Steel Appliances
- Hauppauge Middle School Rated A-
- Cathedral Ceiling
- Shutters
About This Home
This Stunning And Spacious 3-Bedroom, 2.5-Bathroom Condo Offers The Perfect Blend Of Comfort, Style, And Modern Convenience. The Heart Of The Home Is A Newly Renovated Chef’s Kitchen, Thoughtfully Designed With High-End Finishes And Generous Space To Inspire Culinary Creativity. An Open Floor Plan Seamlessly Connects The Kitchen, Dining, And Living Areas, Creating A Bright And Inviting Atmosphere Ideal For Both Everyday Living And Entertaining. Gorgeous Dark Wood Floors And Oversized Windows Flood The Home With Warmth And Natural Light, While A Convenient Half Bath And Laundry Room Complete The First Floor. Upstairs, You’ll Find A Massive Primary Bedroom Suite With Two Walk In Closets Offering A Private Retreat. Newly Renovated Full Main Bathroom Upstairs; Central Air Ensures Year-Round Comfort, While A Whole-House Water Filtration System Provides Added Peace Of Mind. Nestled Within A Quaint And Quiet Cul-De-Sac Community, This Home Offers Both Privacy And Accessibility—Just Moments From The Long Island Expressway. All Within The Sought-After Hauppauge School District!
Listing Agent
Go Asset Inc Brokerage Phone: 833-462-7738 License #10311210228 Listed on: 09/24/2025
Townhouse Details
Home Type
- Townhome
Est. Annual Taxes
- $9,464
Year Built
- Built in 2004
Lot Details
- 871 Sq Ft Lot
- 1 Common Wall
HOA Fees
- $360 Monthly HOA Fees
Parking
- 1 Car Garage
- Driveway
Home Design
- Frame Construction
- Vinyl Siding
Interior Spaces
- 1,950 Sq Ft Home
- 2-Story Property
- Open Floorplan
- Crown Molding
- Cathedral Ceiling
- Wood Burning Fireplace
- Shutters
- Entrance Foyer
Kitchen
- Gourmet Kitchen
- Breakfast Bar
- Gas Oven
- Gas Cooktop
- Microwave
- Dishwasher
- Stainless Steel Appliances
- Kitchen Island
Bedrooms and Bathrooms
- 3 Bedrooms
- Walk-In Closet
Laundry
- Laundry Room
- Dryer
- Washer
Schools
- Bretton Woods Elementary School
- Hauppauge Middle School
- Hauppauge High School
Utilities
- Central Air
- Heating System Uses Natural Gas
Listing and Financial Details
- Assessor Parcel Number 0504-007-02-01-00-006-000
Community Details
Overview
- Association fees include grounds care, snow removal, trash
Pet Policy
- Pets Allowed
Map
Home Values in the Area
Average Home Value in this Area
Property History
| Date | Event | Price | List to Sale | Price per Sq Ft |
|---|---|---|---|---|
| 10/27/2025 10/27/25 | Pending | -- | -- | -- |
| 09/24/2025 09/24/25 | For Sale | $719,000 | -- | $369 / Sq Ft |
Source: OneKey® MLS
MLS Number: 916391
- 1484 Motor Pkwy
- 1462 Motor Pkwy
- 45 Hamlet Dr
- 154 Mac Arthur Blvd
- 61 Windwatch Dr
- 51 Windwatch Dr Unit 51
- 14 Hamlet Dr
- 9 Hamlet Dr
- 85 Windwatch Dr
- 112 S Bedford Ave
- 1051 Veterans Memorial Hwy
- 442 Hoffman Ln
- 459 Village Dr Unit 459
- 257 Fruitwood Ln
- 80 S Bedford Ave
- 101 Miller Ave
- 189 Whitetail Ln
- 232 Sugarwood Ln
- 27 Split Cedar Dr
- 71 Sagebrush Ln
