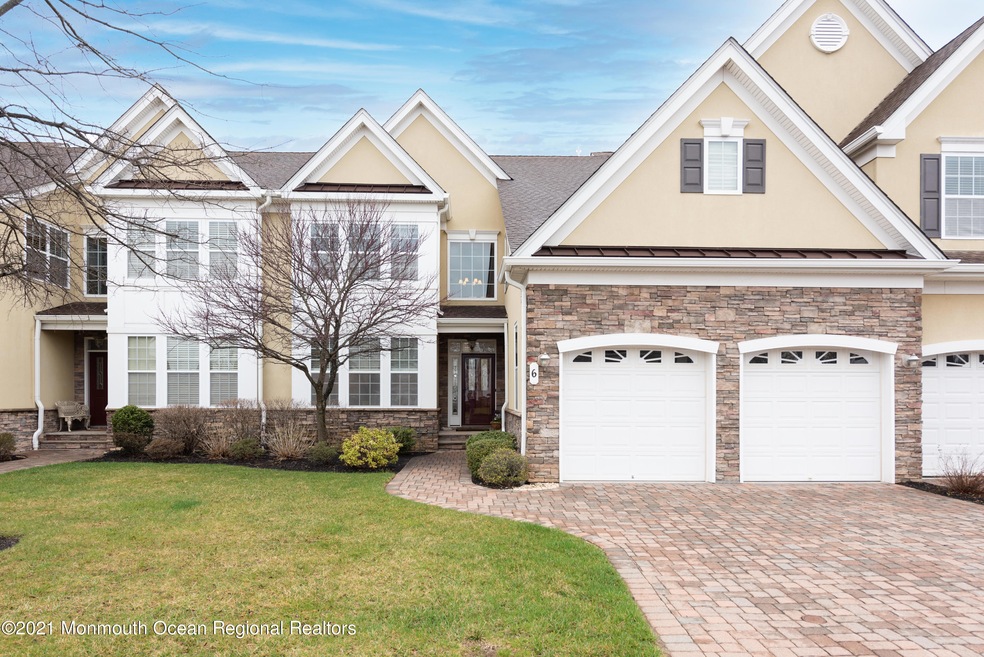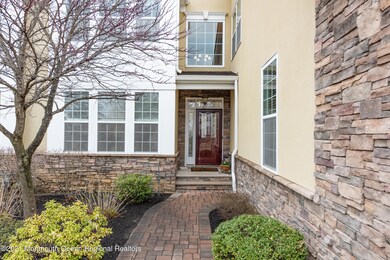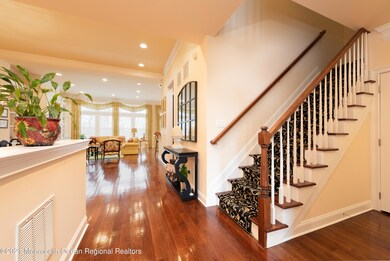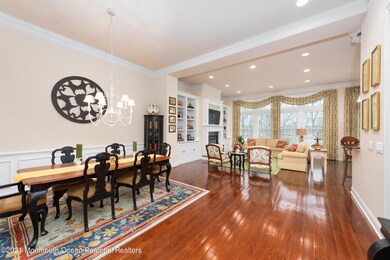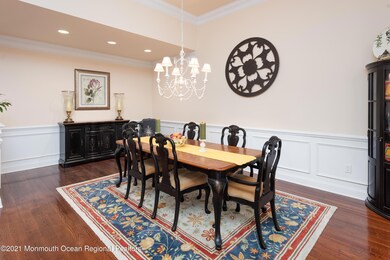
6 Aspen Ln Unit 2503 Tinton Falls, NJ 07724
Tinton Falls NeighborhoodHighlights
- In Ground Pool
- Deck
- Wood Flooring
- Senior Community
- Wooded Lot
- Den
About This Home
As of May 2021Beautifully decorated Magnolia model in the much sought after Greenbriar community. Wonderful open floor plan with 12' ceilings offers the space of a large home without the maintenance. A large list of upgrades including hardwood floors, custom trim package, finished basement with full bath and excellent storage space throughout. Spacious deck right off kitchen and added patio backing up to a private setting. Wonderful clubhouse with outdoor pool, state of the art gym, entertainment area, and billiards room. This gated 55+ community is minutes from the Garden State Parkway and a short drive to the beaches of the Jersey Shore.
Last Agent to Sell the Property
Bernadette Ruegg
Berkshire Hathaway HomeServices Fox & Roach- Shrewsbury Listed on: 04/02/2021
Townhouse Details
Home Type
- Townhome
Est. Annual Taxes
- $13,894
Year Built
- Built in 2010
Lot Details
- 2,178 Sq Ft Lot
- Sprinkler System
- Wooded Lot
HOA Fees
- $525 Monthly HOA Fees
Parking
- 2 Car Attached Garage
- Garage Door Opener
- Driveway with Pavers
- Paver Block
- Visitor Parking
Home Design
- Asphalt Rolled Roof
- Clap Board Siding
- Stone Siding
- Clapboard
Interior Spaces
- 3,323 Sq Ft Home
- 3-Story Property
- Built-In Features
- Crown Molding
- Tray Ceiling
- Ceiling height of 9 feet on the main level
- Ceiling Fan
- Recessed Lighting
- Light Fixtures
- Gas Fireplace
- Window Treatments
- French Doors
- Sliding Doors
- Family Room
- Breakfast Room
- Dining Room
- Den
Kitchen
- Eat-In Kitchen
- Breakfast Bar
- Dinette
- Built-In Self-Cleaning Oven
- Gas Cooktop
- Dishwasher
Flooring
- Wood
- Wall to Wall Carpet
- Ceramic Tile
Bedrooms and Bathrooms
- 3 Bedrooms
- Primary bedroom located on third floor
- Walk-In Closet
- Primary Bathroom is a Full Bathroom
- Primary Bathroom includes a Walk-In Shower
Laundry
- Dryer
- Washer
- Laundry Tub
Finished Basement
- Heated Basement
- Basement Fills Entire Space Under The House
Home Security
Outdoor Features
- In Ground Pool
- Deck
- Patio
- Exterior Lighting
Schools
- Tinton Falls Middle School
Utilities
- Zoned Heating and Cooling
- Heating System Uses Natural Gas
- Natural Gas Water Heater
Listing and Financial Details
- Assessor Parcel Number 49-00016-0000-00001-105
Community Details
Overview
- Senior Community
- Front Yard Maintenance
- Association fees include common area, exterior maint, lawn maintenance, mgmt fees, pool, snow removal
- Greenbriar Falls Subdivision, Magnolia Floorplan
- On-Site Maintenance
Recreation
- Community Pool
- Snow Removal
Pet Policy
- Pet Size Limit
- Dogs Allowed
Additional Features
- Common Area
- Storm Doors
Ownership History
Purchase Details
Home Financials for this Owner
Home Financials are based on the most recent Mortgage that was taken out on this home.Purchase Details
Home Financials for this Owner
Home Financials are based on the most recent Mortgage that was taken out on this home.Purchase Details
Home Financials for this Owner
Home Financials are based on the most recent Mortgage that was taken out on this home.Purchase Details
Purchase Details
Similar Homes in the area
Home Values in the Area
Average Home Value in this Area
Purchase History
| Date | Type | Sale Price | Title Company |
|---|---|---|---|
| Deed | $759,900 | -- | |
| Deed | $759,900 | Trident Abstract Ttl Agcy Ll | |
| Deed | $570,000 | Red Bank Title Agency Inc | |
| Deed | $8,000,000 | None Available | |
| Deed | $144,538 | -- |
Mortgage History
| Date | Status | Loan Amount | Loan Type |
|---|---|---|---|
| Closed | -- | No Value Available | |
| Open | $400,000 | New Conventional | |
| Previous Owner | $393,000 | New Conventional | |
| Previous Owner | $455,000 | Adjustable Rate Mortgage/ARM | |
| Previous Owner | $456,000 | New Conventional |
Property History
| Date | Event | Price | Change | Sq Ft Price |
|---|---|---|---|---|
| 05/28/2021 05/28/21 | Sold | $759,900 | 0.0% | $229 / Sq Ft |
| 04/15/2021 04/15/21 | Pending | -- | -- | -- |
| 04/02/2021 04/02/21 | For Sale | $759,900 | +33.3% | $229 / Sq Ft |
| 06/22/2012 06/22/12 | Sold | $570,000 | -- | -- |
Tax History Compared to Growth
Tax History
| Year | Tax Paid | Tax Assessment Tax Assessment Total Assessment is a certain percentage of the fair market value that is determined by local assessors to be the total taxable value of land and additions on the property. | Land | Improvement |
|---|---|---|---|---|
| 2024 | $13,624 | $953,800 | $378,300 | $575,500 |
| 2023 | $13,624 | $885,800 | $315,000 | $570,800 |
| 2022 | $13,904 | $777,600 | $275,000 | $502,600 |
| 2021 | $13,894 | $717,800 | $250,000 | $467,800 |
| 2020 | $14,081 | $702,300 | $240,000 | $462,300 |
| 2019 | $13,894 | $694,700 | $230,000 | $464,700 |
| 2018 | $13,285 | $662,900 | $215,000 | $447,900 |
| 2017 | $13,123 | $638,900 | $200,000 | $438,900 |
| 2016 | $14,705 | $700,900 | $270,000 | $430,900 |
| 2015 | $13,879 | $669,200 | $245,000 | $424,200 |
| 2014 | $11,961 | $550,200 | $120,000 | $430,200 |
Agents Affiliated with this Home
-
B
Seller's Agent in 2021
Bernadette Ruegg
BHHS Fox & Roach
-
Lara Krall

Buyer's Agent in 2021
Lara Krall
Bottone Realty Group Inc
(973) 214-7292
7 in this area
73 Total Sales
-
L
Seller Co-Listing Agent in 2012
Louis Ventre
BHHS Fox & Roach
-
Lou Ventre

Buyer's Agent in 2012
Lou Ventre
C21 Thomson & Co.
(732) 766-7456
8 Total Sales
Map
Source: MOREMLS (Monmouth Ocean Regional REALTORS®)
MLS Number: 22109788
APN: 49-00016-0000-00001-105
- 11 Aspen Ln Unit 3001
- 26 Aspen Ln Unit 2202
- 54 Riverdale Ave E
- 12 Linda Ln
- 22 Palomino Place
- 30 Clearview Dr
- 10 Hance Ave
- 11 Clifford Graves Ct
- 9 Clifford Graves Ct
- 53 Birchwood Ct
- 45 Parkway Place
- 7 Clifford Graves Ct
- 5 Clifford Graves Ct
- 3 Clifford Graves Ct
- 368 Shrewsbury Ave
- 58 W Westside Ave
- 10 Ann Ct Unit 9
- 15 Fern Ct
- 11 Fern Ct
- 8 Fern Ct
