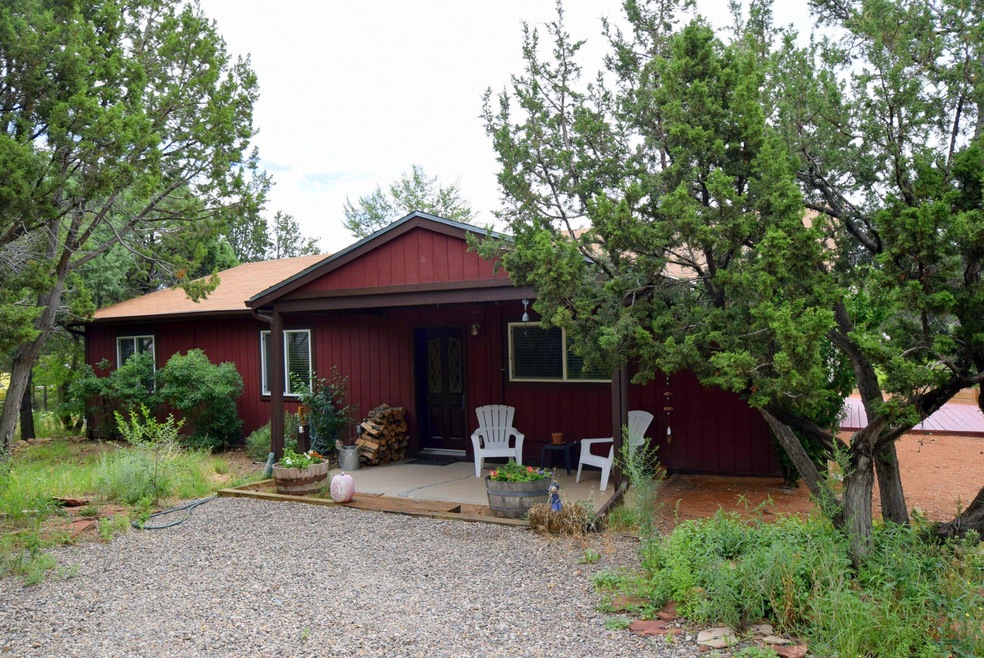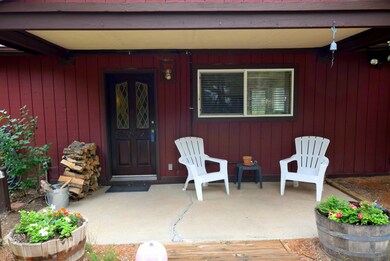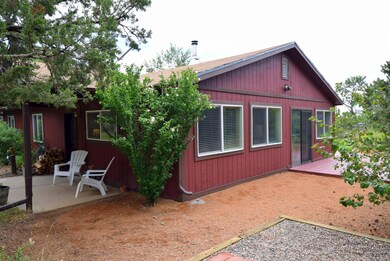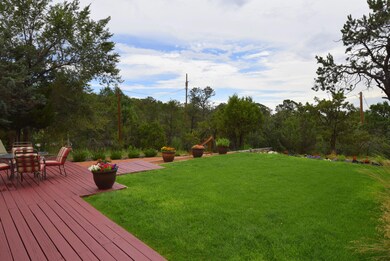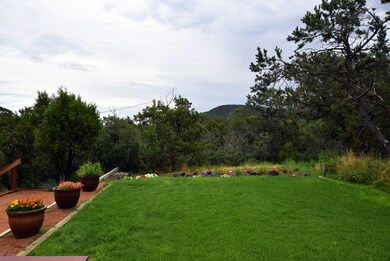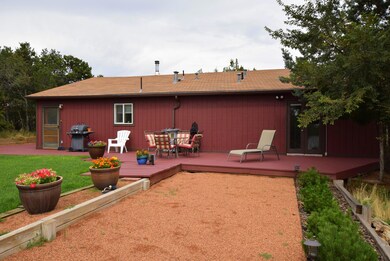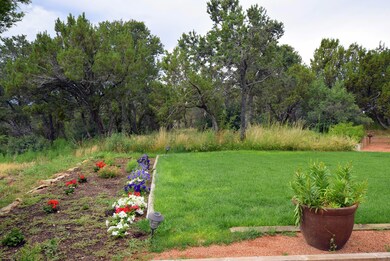
6 Aspen Loop Cedar Crest, NM 87008
San Antonito NeighborhoodHighlights
- Deck
- Wood Burning Stove
- Attic
- San Antonito Elementary School Rated A-
- Wooded Lot
- Great Room
About This Home
As of June 2025UPDATED BEAUTY on a .5 Acre Fenced, Tree Covered lot with a detached Storage Building in Highly Desirable Pinon Ridge Estates. Open Floor Plan with a Large Open Kitchen with New Cabinets, Granite Countertops, and Stainless Steel Appliances, Updated Baths, Updated Flooring, Good Sized Bedrooms, and a Nice Laundry/Utility room. Great Daylighting, Ceiling Fans, All Bedrooms have Walk-in Closets. Stay warm with the Cozy Wood Burning Stove in the Winter (Fan Distributes Warm Air to the Back Bedrooms). Enjoy Incredible Outdoor Living on the Large Exterior Decks with a Gorgeous Lawn, and Fully Landscaped Very Private Backyard with Great Views. In addition there is a 700' Private Well and Updated Septic System. Close to Shopping and Restaurants, 15 Minutes to Albuquerque. MOVE IN READY!
Last Agent to Sell the Property
Coldwell Banker Legacy License #43318 Listed on: 10/05/2017

Last Buyer's Agent
Diane Wild
Grassroots Realty NM, LLC License #16553
Home Details
Home Type
- Single Family
Est. Annual Taxes
- $1,624
Lot Details
- 0.47 Acre Lot
- Northwest Facing Home
- Gated Home
- Back and Front Yard Fenced
- Backyard Sprinklers
- Wooded Lot
- Lawn
- Zoning described as A-2
Home Design
- Frame Construction
- Pitched Roof
- Shingle Roof
- Wood Siding
Interior Spaces
- 1,560 Sq Ft Home
- Property has 1 Level
- Ceiling Fan
- Wood Burning Stove
- Double Pane Windows
- Vinyl Clad Windows
- Insulated Windows
- Great Room
- Open Floorplan
- Electric Dryer Hookup
- Property Views
- Attic
Kitchen
- Breakfast Bar
- Free-Standing Electric Range
- Range Hood
- Dishwasher
- Disposal
Flooring
- CRI Green Label Plus Certified Carpet
- Laminate
- Tile
Bedrooms and Bathrooms
- 3 Bedrooms
- Walk-In Closet
- Bathtub with Shower
Home Security
- Security Gate
- Fire and Smoke Detector
Outdoor Features
- Deck
- Patio
- Outdoor Storage
Schools
- San Antonito Elementary School
- Roosevelt Middle School
- Manzano High School
Utilities
- No Cooling
- Baseboard Heating
- Propane
- Well
- Septic Tank
Community Details
- Pinon Ridge Estates Subdivision
Listing and Financial Details
- Assessor Parcel Number 103006244225440618
Ownership History
Purchase Details
Home Financials for this Owner
Home Financials are based on the most recent Mortgage that was taken out on this home.Purchase Details
Home Financials for this Owner
Home Financials are based on the most recent Mortgage that was taken out on this home.Purchase Details
Home Financials for this Owner
Home Financials are based on the most recent Mortgage that was taken out on this home.Purchase Details
Home Financials for this Owner
Home Financials are based on the most recent Mortgage that was taken out on this home.Similar Home in Cedar Crest, NM
Home Values in the Area
Average Home Value in this Area
Purchase History
| Date | Type | Sale Price | Title Company |
|---|---|---|---|
| Warranty Deed | -- | First American Title Insurance | |
| Warranty Deed | -- | Stewart Title | |
| Warranty Deed | -- | Stewart Title | |
| Interfamily Deed Transfer | -- | -- |
Mortgage History
| Date | Status | Loan Amount | Loan Type |
|---|---|---|---|
| Open | $195,000 | New Conventional | |
| Closed | $95,000 | New Conventional | |
| Previous Owner | $198,700 | New Conventional | |
| Previous Owner | $205,700 | New Conventional | |
| Previous Owner | $160,115 | VA | |
| Previous Owner | $101,500 | No Value Available |
Property History
| Date | Event | Price | Change | Sq Ft Price |
|---|---|---|---|---|
| 06/03/2025 06/03/25 | Sold | -- | -- | -- |
| 04/23/2025 04/23/25 | Pending | -- | -- | -- |
| 04/18/2025 04/18/25 | For Sale | $399,000 | +62.9% | $256 / Sq Ft |
| 01/11/2018 01/11/18 | Sold | -- | -- | -- |
| 10/25/2017 10/25/17 | Pending | -- | -- | -- |
| 10/05/2017 10/05/17 | For Sale | $245,000 | -- | $157 / Sq Ft |
Tax History Compared to Growth
Tax History
| Year | Tax Paid | Tax Assessment Tax Assessment Total Assessment is a certain percentage of the fair market value that is determined by local assessors to be the total taxable value of land and additions on the property. | Land | Improvement |
|---|---|---|---|---|
| 2024 | $2,196 | $74,726 | $11,254 | $63,472 |
| 2023 | $2,160 | $72,550 | $10,926 | $61,624 |
| 2022 | $2,086 | $70,437 | $10,608 | $59,829 |
| 2021 | $2,014 | $68,385 | $10,299 | $58,086 |
| 2020 | $1,980 | $66,393 | $9,999 | $56,394 |
| 2019 | $1,980 | $66,393 | $9,999 | $56,394 |
| 2018 | $1,670 | $66,393 | $9,999 | $56,394 |
| 2017 | $1,677 | $56,706 | $10,926 | $45,780 |
| 2016 | $1,624 | $53,452 | $10,299 | $43,153 |
| 2015 | $51,895 | $51,895 | $9,999 | $41,896 |
| 2014 | $1,524 | $50,551 | $10,299 | $40,252 |
| 2013 | -- | $49,078 | $9,999 | $39,079 |
Agents Affiliated with this Home
-

Seller's Agent in 2025
Racquel Gurule
Keller Williams Realty
(505) 331-1462
1 in this area
15 Total Sales
-

Buyer's Agent in 2025
Scott Dean
RE/MAX
(505) 980-6383
1 in this area
64 Total Sales
-
J
Seller's Agent in 2018
Joe Jenkins
Coldwell Banker Legacy
(505) 259-2757
53 Total Sales
-
D
Buyer's Agent in 2018
Diane Wild
Grassroots Realty NM, LLC
Map
Source: Southwest MLS (Greater Albuquerque Association of REALTORS®)
MLS Number: 903314
APN: 1-030-062-442254-4-06-18
- 5 Fir Loop
- 40 Mulberry Loop
- 2 Cedar Hill Place
- 13 Pinon Ave
- 39 Sandia Haven Dr
- 0 North-14 Unit 1081745
- 52 Avenida Del Sol
- 25 Arrowhead Dr
- 72 Rudy's Ln
- 2 Sandia Park Ln
- 14 Gaudian Loop
- 2 Bus Ln
- 7 Corte de Canoncito
- 34 Skyline Dr
- 11 Corte de Canoncito
- 10 Francisco Rd
- 0 N 14 Hwy Unit 1064184
- 88 Tejano Canyon Rd
- 5 Erickson Rd
- 16 Haven Dr
