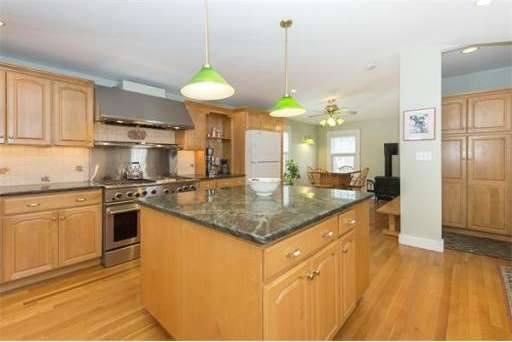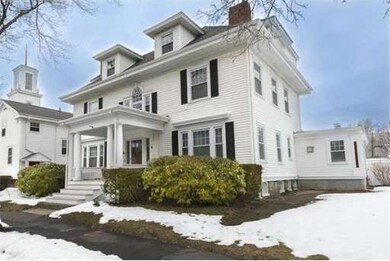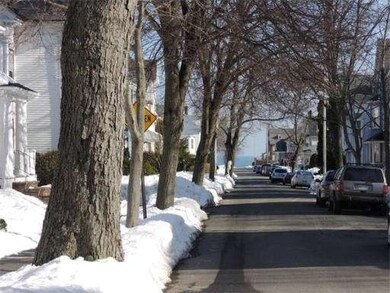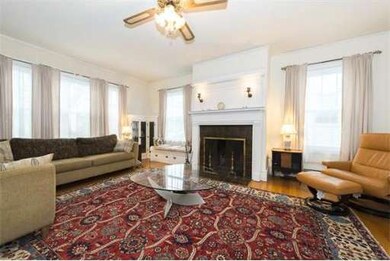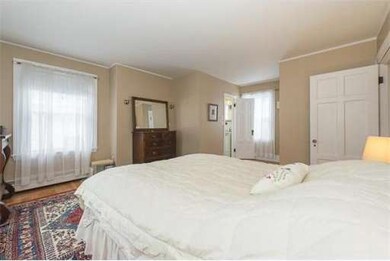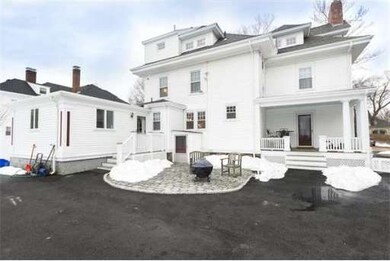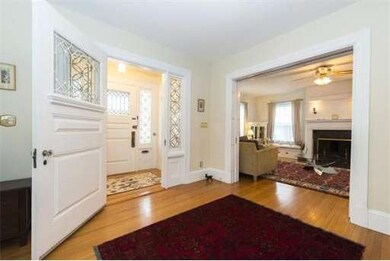
6 Atlantic Ave Beverly, MA 01915
Downtown Beverly NeighborhoodAbout This Home
As of July 2019Gracious colonial in a fabulous location with the ocean at one end of the street and Beverly's shops and eateries at the other. You'll appreciate this well cared for home with updates that include roofs, painting interior and exterior, fences, driveway, porches, patio, landscaping, floors. Enjoy this spacious home with updated kitchen with professional stove, ample cabinets, and pantry and has a good size yard to enjoy and entertain with a two car garage.
Home Details
Home Type
Single Family
Est. Annual Taxes
$12,318
Year Built
1850
Lot Details
0
Listing Details
- Lot Description: Paved Drive, Fenced/Enclosed, Level
- Special Features: None
- Property Sub Type: Detached
- Year Built: 1850
Interior Features
- Has Basement: Yes
- Fireplaces: 3
- Primary Bathroom: Yes
- Number of Rooms: 12
- Amenities: Public Transportation, Shopping, Park, Golf Course, Medical Facility, House of Worship, Marina, Private School, Public School, T-Station
- Electric: Circuit Breakers
- Energy: Insulated Windows
- Flooring: Wood, Tile
- Insulation: Fiberglass, Mixed
- Interior Amenities: Cable Available, Laundry Chute
- Basement: Full, Partially Finished, Walk Out, Interior Access
- Bedroom 2: Second Floor, 12X9
- Bedroom 3: Second Floor, 14X14
- Bedroom 4: Third Floor, 19X17
- Bedroom 5: Third Floor, 12X12
- Bathroom #1: Second Floor
- Bathroom #2: Second Floor
- Bathroom #3: Third Floor
- Kitchen: First Floor, 15X15
- Living Room: First Floor, 14X20
- Master Bedroom: Second Floor, 14X13
- Master Bedroom Description: Closet - Walk-in, Flooring - Wood
- Dining Room: First Floor, 14X14
- Family Room: First Floor, 12X17
Exterior Features
- Frontage: 75
- Construction: Frame
- Exterior: Wood, Vinyl
- Exterior Features: Patio, Gutters, Fenced Yard
- Foundation: Fieldstone, Granite
Garage/Parking
- Garage Parking: Detached
- Garage Spaces: 2
- Parking: Off-Street, Paved Driveway
- Parking Spaces: 4
Utilities
- Heat Zones: 6
- Hot Water: Natural Gas, Tank
- Utility Connections: for Gas Range
Ownership History
Purchase Details
Home Financials for this Owner
Home Financials are based on the most recent Mortgage that was taken out on this home.Purchase Details
Home Financials for this Owner
Home Financials are based on the most recent Mortgage that was taken out on this home.Similar Homes in Beverly, MA
Home Values in the Area
Average Home Value in this Area
Purchase History
| Date | Type | Sale Price | Title Company |
|---|---|---|---|
| Deed | $623,900 | -- | |
| Deed | $369,000 | -- |
Mortgage History
| Date | Status | Loan Amount | Loan Type |
|---|---|---|---|
| Open | $465,750 | New Conventional | |
| Closed | $417,000 | Purchase Money Mortgage | |
| Previous Owner | $313,650 | Purchase Money Mortgage |
Property History
| Date | Event | Price | Change | Sq Ft Price |
|---|---|---|---|---|
| 07/15/2019 07/15/19 | Sold | $915,000 | +5.3% | $250 / Sq Ft |
| 06/03/2019 06/03/19 | Pending | -- | -- | -- |
| 05/28/2019 05/28/19 | For Sale | $869,000 | +31.5% | $237 / Sq Ft |
| 05/16/2013 05/16/13 | Sold | $661,000 | -1.3% | $182 / Sq Ft |
| 03/22/2013 03/22/13 | Pending | -- | -- | -- |
| 03/12/2013 03/12/13 | For Sale | $669,900 | -- | $184 / Sq Ft |
Tax History Compared to Growth
Tax History
| Year | Tax Paid | Tax Assessment Tax Assessment Total Assessment is a certain percentage of the fair market value that is determined by local assessors to be the total taxable value of land and additions on the property. | Land | Improvement |
|---|---|---|---|---|
| 2025 | $12,318 | $1,120,800 | $498,000 | $622,800 |
| 2024 | $11,794 | $1,050,200 | $459,700 | $590,500 |
| 2023 | $11,523 | $1,023,400 | $432,900 | $590,500 |
| 2022 | $11,585 | $951,900 | $400,300 | $551,600 |
| 2021 | $11,218 | $883,300 | $381,200 | $502,100 |
| 2020 | $10,229 | $797,300 | $373,500 | $423,800 |
| 2019 | $9,938 | $752,300 | $344,800 | $407,500 |
| 2018 | $9,544 | $701,800 | $325,600 | $376,200 |
| 2017 | $8,928 | $625,200 | $249,000 | $376,200 |
| 2016 | $8,997 | $625,200 | $249,000 | $376,200 |
| 2015 | $7,051 | $499,700 | $239,200 | $260,500 |
Agents Affiliated with this Home
-

Seller's Agent in 2019
Debora LaPorte
Coldwell Banker Realty - Beverly
(978) 375-9413
11 Total Sales
-

Seller Co-Listing Agent in 2019
Syndi Zaiger
Compass
(508) 843-0300
26 Total Sales
-

Buyer's Agent in 2019
Deborah Terlik
Keller Williams Realty Evolution
(978) 729-5723
12 in this area
123 Total Sales
-

Seller's Agent in 2013
John Swain
Coldwell Banker Realty - Beverly
(978) 387-2950
12 in this area
26 Total Sales
-

Buyer's Agent in 2013
Matthew Hanson
StartPoint Realty
(978) 771-1754
2 Total Sales
Map
Source: MLS Property Information Network (MLS PIN)
MLS Number: 71492847
APN: BEVE-000005-000454
- 79 Lothrop St
- 19 Pond St
- 69 Hale St Unit 1
- 36 Wallis St Unit 4
- 46 Federal St
- 28 Mechanic St
- 348 Rantoul St Unit 305
- 343 Cabot St
- 50 Rantoul St Unit 306S
- 70 Chase St
- 9 Middle St
- 18 Rantoul St
- 16 Rantoul St
- 110 Essex St
- 14 East St
- 7 Cox Ct
- 5 Beckford St Unit 3
- 10 Mckinley Ave
- 23 Warren St
- 401 Cabot St Unit 2
