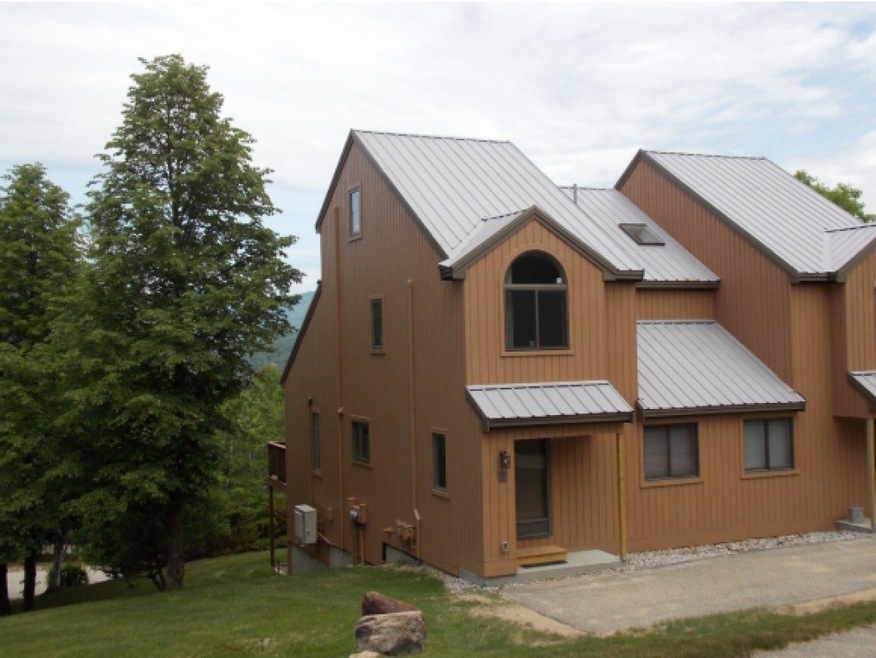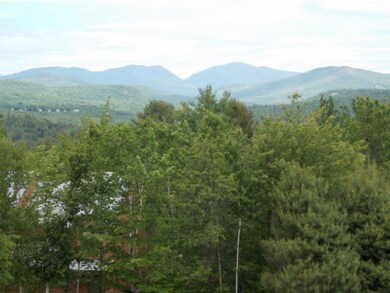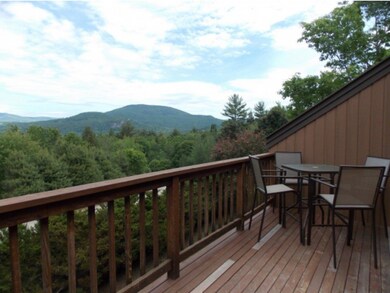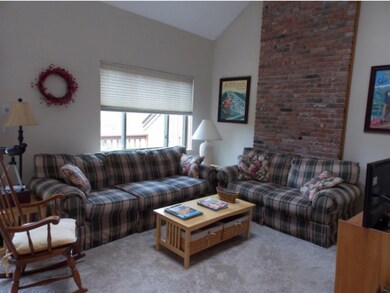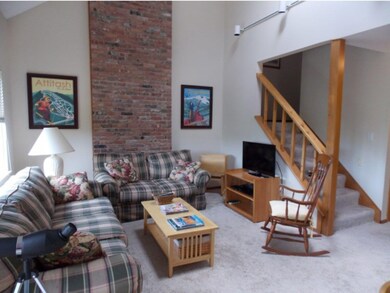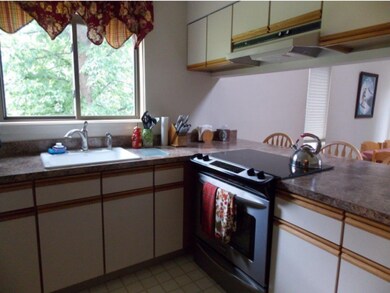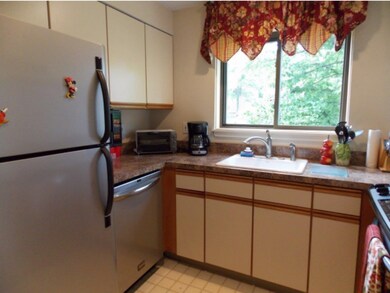
6 Attitash Woods Rd Unit 6 Bartlett, NH 03812
Highlights
- 56 Acre Lot
- Deck
- Covered patio or porch
- Mountain View
- Cathedral Ceiling
- Skylights
About This Home
As of September 2020Beautiful mountain views from this 3 bedroom furnished townhouse condo at sought after Attitash Woods! Main level bedroom, full bath, second level Master Bedroom with vaulted ceilings and walk in closet, private bath and loft. Central A/C, economical on demand heat, and a partially finished lower level ready for your finishing touches. The deck facing Mt Washington awaits your arrival! Priced to Sell.
Last Agent to Sell the Property
Coldwell Banker LIFESTYLES- Conway License #056261 Listed on: 06/04/2015

Townhouse Details
Home Type
- Townhome
Est. Annual Taxes
- $2,682
Year Built
- 1988
Lot Details
- Landscaped
- Lot Sloped Up
HOA Fees
Home Design
- Concrete Foundation
- Wood Frame Construction
- Metal Roof
- Wood Siding
- Vertical Siding
Interior Spaces
- 2.5-Story Property
- Central Vacuum
- Cathedral Ceiling
- Ceiling Fan
- Skylights
- Window Treatments
- Dining Area
- Mountain Views
Kitchen
- Electric Range
- Microwave
- Dishwasher
Flooring
- Carpet
- Vinyl
Bedrooms and Bathrooms
- 3 Bedrooms
- 2 Full Bathrooms
Laundry
- Dryer
- Washer
Partially Finished Basement
- Walk-Out Basement
- Basement Fills Entire Space Under The House
Home Security
Parking
- 2 Car Parking Spaces
- Shared Driveway
- Paved Parking
- Deeded Parking
Outdoor Features
- Deck
- Covered patio or porch
Utilities
- Baseboard Heating
- Hot Water Heating System
- Heating System Uses Gas
- Private Water Source
- Natural Gas Water Heater
- Septic Tank
- Community Sewer or Septic
- Leach Field
Listing and Financial Details
- Exclusions: Personal Items
- Legal Lot and Block C06 / 114
Community Details
Overview
- Attitash Woods Condos
Security
- Fire and Smoke Detector
Ownership History
Purchase Details
Home Financials for this Owner
Home Financials are based on the most recent Mortgage that was taken out on this home.Purchase Details
Home Financials for this Owner
Home Financials are based on the most recent Mortgage that was taken out on this home.Purchase Details
Home Financials for this Owner
Home Financials are based on the most recent Mortgage that was taken out on this home.Similar Home in Bartlett, NH
Home Values in the Area
Average Home Value in this Area
Purchase History
| Date | Type | Sale Price | Title Company |
|---|---|---|---|
| Warranty Deed | $290,000 | None Available | |
| Warranty Deed | $230,000 | -- | |
| Warranty Deed | $239,000 | -- |
Mortgage History
| Date | Status | Loan Amount | Loan Type |
|---|---|---|---|
| Open | $200,000 | New Conventional | |
| Previous Owner | $184,000 | No Value Available | |
| Previous Owner | $215,100 | No Value Available |
Property History
| Date | Event | Price | Change | Sq Ft Price |
|---|---|---|---|---|
| 09/14/2020 09/14/20 | Sold | $290,000 | -3.3% | $142 / Sq Ft |
| 08/03/2020 08/03/20 | Pending | -- | -- | -- |
| 07/29/2020 07/29/20 | For Sale | $299,900 | +30.4% | $146 / Sq Ft |
| 08/28/2015 08/28/15 | Sold | $230,000 | -2.1% | $138 / Sq Ft |
| 07/09/2015 07/09/15 | Pending | -- | -- | -- |
| 06/04/2015 06/04/15 | For Sale | $234,900 | -- | $141 / Sq Ft |
Tax History Compared to Growth
Tax History
| Year | Tax Paid | Tax Assessment Tax Assessment Total Assessment is a certain percentage of the fair market value that is determined by local assessors to be the total taxable value of land and additions on the property. | Land | Improvement |
|---|---|---|---|---|
| 2024 | $2,682 | $480,700 | $16,000 | $464,700 |
| 2023 | $2,480 | $480,700 | $16,000 | $464,700 |
| 2022 | $2,389 | $480,700 | $16,000 | $464,700 |
| 2021 | $2,160 | $226,700 | $13,500 | $213,200 |
| 2020 | $2,190 | $226,700 | $13,500 | $213,200 |
| 2019 | $2,117 | $226,700 | $13,500 | $213,200 |
| 2018 | $2,070 | $226,700 | $13,500 | $213,200 |
| 2016 | $1,801 | $189,600 | $0 | $189,600 |
| 2015 | $1,809 | $189,600 | $0 | $189,600 |
| 2014 | $1,856 | $189,600 | $0 | $189,600 |
| 2010 | $1,866 | $203,900 | $0 | $203,900 |
Agents Affiliated with this Home
-
Paul Wheeler

Seller's Agent in 2020
Paul Wheeler
Senne Residential LLC
(603) 801-4149
144 Total Sales
-
Kimberly Clarke

Buyer's Agent in 2020
Kimberly Clarke
KW Coastal and Lakes & Mountains Realty/N Conway
(603) 986-0840
134 Total Sales
-
Lindsey Maihos

Seller's Agent in 2015
Lindsey Maihos
Coldwell Banker LIFESTYLES- Conway
(603) 303-7123
58 Total Sales
Map
Source: PrimeMLS
MLS Number: 4428125
APN: BART-000006W-S000000T-S000114DC-000006
- TBD The Meadows Rd
- TBD The Meadows Rd
- 166 U S 302
- 352 U S 302
- 760 W Side Rd
- 00 Jericho Rd
- 7 Marsden Dr
- 4 Bartlett Place Rd
- 41 Allen Rd
- 11E - Seasons of Attitash Rd Unit E
- 4G Seasons at Attitash Rd Unit G
- 2 Seasons at Attitash Rd
- 14 Seasons at Attitash Rd Unit A
- 1 Seasons at Attitash Rd
- 39 Oak Ridge Rd
- 4 Seasons at Attitash Rd Unit D
- 123 Pear Mountain Rd
- N2 Sandtrap Loop Unit 2
- 78 Linderhof Golf Course Rd Unit H-11
- 26 Sartwell Ln
