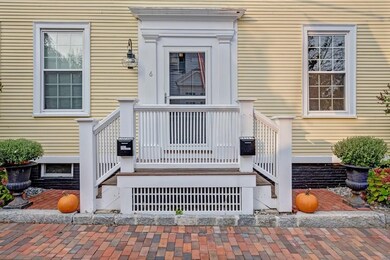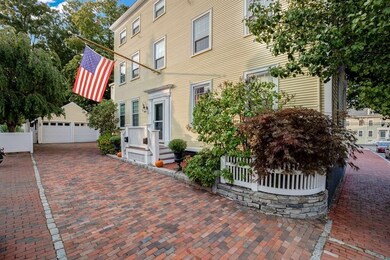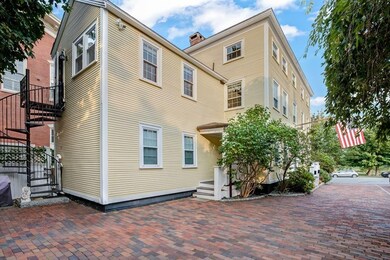
6 Auburn St Newburyport, MA 01950
Common Pasture NeighborhoodEstimated Value: $1,057,000 - $1,346,000
Highlights
- Wood Flooring
- Patio
- 2-minute walk to Bartlett Mall Park
- Newburyport High School Rated A-
About This Home
As of October 2020Looking for a great investment opportunity directly IN downtown Newburyport? This may be the one you have been looking for! This two family home is located just steps from all that Newburyport has to offer - an unbelievable selection of delicious restaurants/pubs, great boutique shopping, a vibrant boardwalk and waterfront, the City's rail trail, parks, etc. and is across from the Mall and it playground, sledding hills and scenic beauty! This home was built in 1790 and still has a lot of its original charm with red brick driveway, wide pine floors, fireplaces throughout, indian shutters, etc Rent both units or live in one and rent the other...this home gives you options! First floor unit is 1 bedroom, 1 bath and about 1000SF and the second/third floor unit is 2-3 bedrooms, 1 ¾ baths and about 1920 SF. A shared two car garage and paver patio round out this wonderful downtown multi-family offering! New ROOF in 2019! Newer skylights and windows...Offers due Monday 21st by 4pm
Last Buyer's Agent
Christopher Madden
Engel & Volkers By the Sea

Property Details
Home Type
- Multi-Family
Est. Annual Taxes
- $9,431
Year Built
- Built in 1790
Lot Details
- 3,485
Parking
- 2 Car Garage
Schools
- NHS High School
Additional Features
- Wood Flooring
- Patio
- Basement
Listing and Financial Details
- Assessor Parcel Number M:0035 B:0159 L:0000
Ownership History
Purchase Details
Home Financials for this Owner
Home Financials are based on the most recent Mortgage that was taken out on this home.Purchase Details
Purchase Details
Purchase Details
Similar Homes in Newburyport, MA
Home Values in the Area
Average Home Value in this Area
Purchase History
| Date | Buyer | Sale Price | Title Company |
|---|---|---|---|
| Dodge Benjamin | $880,000 | None Available | |
| Howard Stephanie | -- | -- | |
| Howard Edmond B | -- | -- | |
| Edmond B Mhoward 2011 | -- | -- | |
| Howard Stephanie | -- | -- |
Mortgage History
| Date | Status | Borrower | Loan Amount |
|---|---|---|---|
| Open | Dodge Benjamin | $704,000 |
Property History
| Date | Event | Price | Change | Sq Ft Price |
|---|---|---|---|---|
| 10/23/2020 10/23/20 | Sold | $880,000 | +1.7% | $301 / Sq Ft |
| 09/24/2020 09/24/20 | Pending | -- | -- | -- |
| 09/18/2020 09/18/20 | For Sale | $865,000 | -- | $296 / Sq Ft |
Tax History Compared to Growth
Tax History
| Year | Tax Paid | Tax Assessment Tax Assessment Total Assessment is a certain percentage of the fair market value that is determined by local assessors to be the total taxable value of land and additions on the property. | Land | Improvement |
|---|---|---|---|---|
| 2025 | $9,431 | $984,400 | $351,500 | $632,900 |
| 2024 | $9,112 | $913,900 | $319,500 | $594,400 |
| 2023 | $9,083 | $845,700 | $277,800 | $567,900 |
| 2022 | $9,132 | $760,400 | $231,500 | $528,900 |
| 2021 | $8,765 | $693,400 | $210,500 | $482,900 |
| 2020 | $8,524 | $663,900 | $210,500 | $453,400 |
| 2019 | $7,719 | $590,100 | $210,500 | $379,600 |
| 2018 | $7,614 | $574,200 | $200,500 | $373,700 |
| 2017 | $6,919 | $514,400 | $190,900 | $323,500 |
| 2016 | $6,838 | $510,700 | $181,800 | $328,900 |
| 2015 | $6,327 | $474,300 | $181,800 | $292,500 |
Agents Affiliated with this Home
-
Krissy Ventura

Seller's Agent in 2020
Krissy Ventura
RE/MAX
(978) 808-4399
2 in this area
70 Total Sales
-

Buyer's Agent in 2020
Christopher Madden
Engel & Volkers By the Sea
(781) 413-1275
Map
Source: MLS Property Information Network (MLS PIN)
MLS Number: 72728895
APN: NEWP-000035-000159
- 6 Vernon St
- 184 High St
- 185 High St
- 41 Washington St Unit C
- 124 High St Unit 2
- 14-18 Market St
- 20 Low St Unit 1
- 100 State St Unit 8
- 2 Prince Place Unit 2
- 2 Market St Unit 5
- 58 Merrimac St Unit 2-2
- 95 High St Unit 4
- 95 High St Unit 2
- 95 High St Unit 3
- 95 High St Unit 1
- 14 Dexter Ln Unit A
- 212 High St
- 102 High St Unit A
- 1 Merrimac St Unit 26
- 11 Congress St
- 6 Auburn St Unit 2
- 6 Auburn St
- 6 Auburn St Unit 1
- 8 Auburn St
- 151 High St Unit 1D
- 151 High St Unit 1C
- 151 High St Unit 1B
- 151 High St Unit 2C
- 151 High St Unit 2D
- 151 High St Unit 3A
- 151 High St Unit 3B
- 151 High St Unit 2A
- 2 Vernon St
- 153 High St
- 10 Auburn St Unit Rear
- 8 Vernon St
- 10 Vernon St
- 162 High St Unit C
- 162 High St Unit B
- 162 High St Unit A






