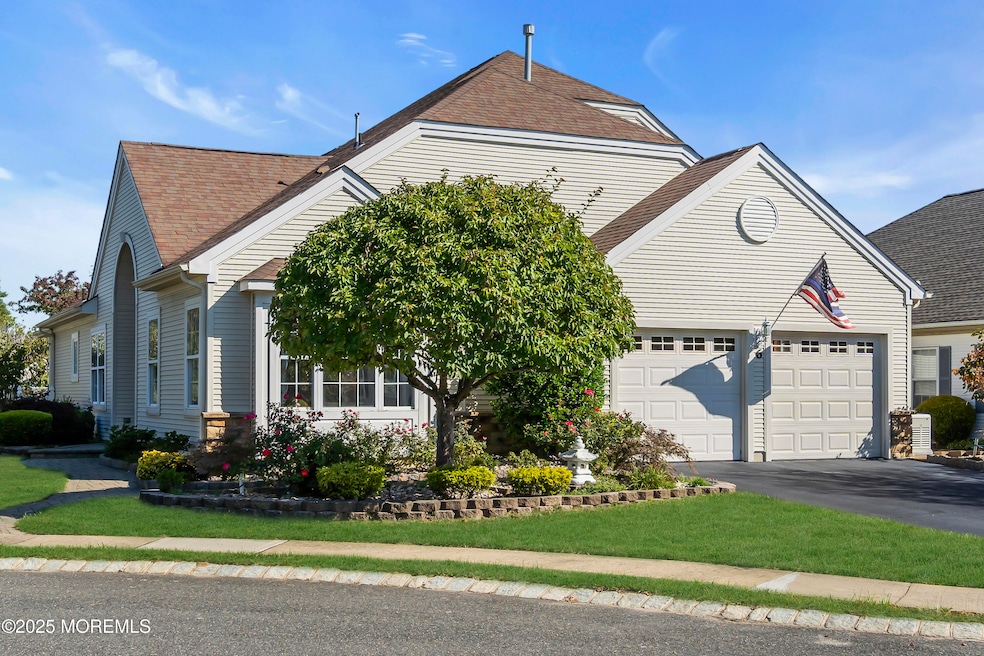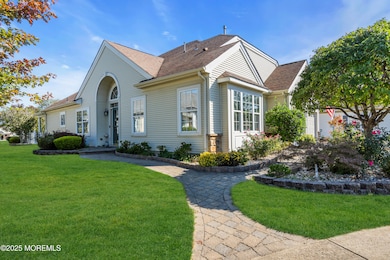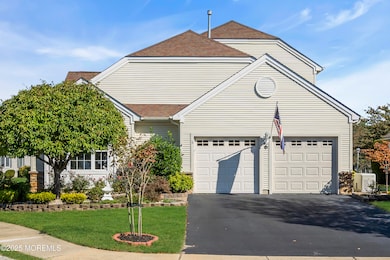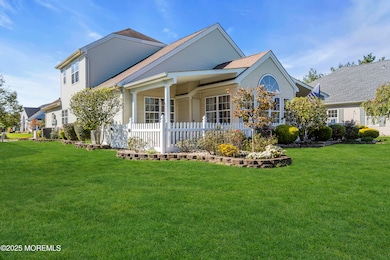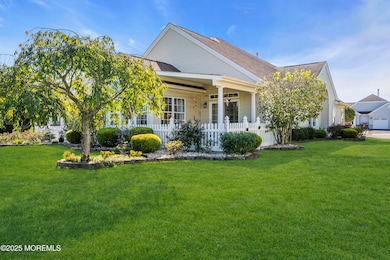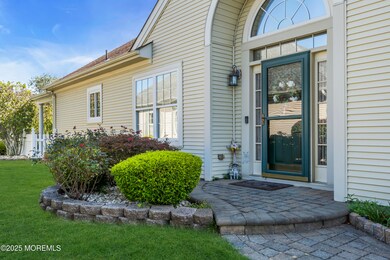6 Avalon Ct Manchester, NJ 08759
Manchester Township NeighborhoodEstimated payment $4,590/month
Highlights
- Golf Course Community
- Active Adult
- Vaulted Ceiling
- Outdoor Pool
- Clubhouse
- Wood Flooring
About This Home
Welcome to this elegant Byron model with a loft/four season sunroom nestled on a quiet cul-de-sac in the desirable Renaissance 55+ active adult community! This beautifully maintained detached home (8,002 sq. ft. lot) features 3 bedrooms, 3 full bathrooms, separate laundry room and 2 car garage. The spacious interior features an open-concept layout with gleaming hardwood floors and vaulted ceilings. Formal dining room for hosting and an eat-in kitchen with ss appliances, granite tops, tiled backsplash, pantry and plenty of cabinet space. From the kitchen, sliding glass doors open to a fenced-in paver patio, ideal for relaxing or entertaining. Step into the primary bedroom (1st floor) featuring elegantly tiled floors, walk in closet and plenty of natural light. The en-suite bathroom offers a spa-like retreat with dual sinks, a soaking tub, and a separate shower stall while the second bedroom and full bath offer comfort and privacy for visitors or a home office setup. Upstairs features a generous sized third bedroom with full bathroom and expansive loft area.
Stay worry-free with a full house Generac generator, 2-zone Lennox HVAC, and a Navien tankless water heater.
Enjoy resort-style amenities such as a clubhouse, fitness center, 18-hole golf course, tennis and pickleball courts, pool, bocce, shuffleboard and more in this premier 55+ gated community. Homes in the Renaissance are moving fast, and this one won't last long. Schedule your showing today so you don't miss out!
Home Details
Home Type
- Single Family
Est. Annual Taxes
- $9,751
Year Built
- Built in 1997
Lot Details
- 7,841 Sq Ft Lot
- Lot Dimensions are 64 x 125
- Cul-De-Sac
- Fenced
- Oversized Lot
- Sprinkler System
HOA Fees
- $265 Monthly HOA Fees
Parking
- 2 Car Direct Access Garage
- Double-Wide Driveway
Home Design
- Slab Foundation
- Vinyl Siding
Interior Spaces
- 2,469 Sq Ft Home
- 2-Story Property
- Vaulted Ceiling
- Recessed Lighting
- Sliding Doors
- Loft
- Center Hall
Kitchen
- Eat-In Kitchen
- Dinette
- Stove
- Dishwasher
- Granite Countertops
Flooring
- Wood
- Carpet
- Tile
Bedrooms and Bathrooms
- 3 Bedrooms
- Main Floor Bedroom
- Walk-In Closet
- 3 Full Bathrooms
- Dual Vanity Sinks in Primary Bathroom
- Primary Bathroom Bathtub Only
- Soaking Tub
- Primary Bathroom includes a Walk-In Shower
Laundry
- Laundry Room
- Washer
Outdoor Features
- Outdoor Pool
- Exterior Lighting
- Porch
Location
- Property is near a golf course
Schools
- Manchester Twp Middle School
- Manchester Twnshp High School
Utilities
- Zoned Heating and Cooling
- Heating System Uses Natural Gas
- Baseboard Heating
- Power Generator
- Tankless Water Heater
Listing and Financial Details
- Exclusions: Personal belongings and pendant light fixture in the kitchen. Being replaced with a std fixture.
- Assessor Parcel Number 19-00061-16-00004
Community Details
Overview
- Active Adult
- Renaissance Subdivision, Byron W/Loft/Sunroom Floorplan
Amenities
- Clubhouse
- Community Center
- Recreation Room
Recreation
- Golf Course Community
- Tennis Courts
- Pickleball Courts
- Community Pool
Security
- Security Guard
Map
Home Values in the Area
Average Home Value in this Area
Tax History
| Year | Tax Paid | Tax Assessment Tax Assessment Total Assessment is a certain percentage of the fair market value that is determined by local assessors to be the total taxable value of land and additions on the property. | Land | Improvement |
|---|---|---|---|---|
| 2025 | $9,751 | $490,800 | $127,600 | $363,200 |
| 2024 | $9,255 | $397,200 | $94,100 | $303,100 |
| 2023 | $8,798 | $397,200 | $94,100 | $303,100 |
| 2022 | $8,798 | $397,200 | $94,100 | $303,100 |
| 2021 | $8,607 | $397,200 | $94,100 | $303,100 |
| 2020 | $8,381 | $397,200 | $94,100 | $303,100 |
| 2019 | $8,411 | $327,900 | $74,100 | $253,800 |
| 2018 | $8,378 | $327,900 | $74,100 | $253,800 |
| 2017 | $8,411 | $327,900 | $74,100 | $253,800 |
| 2016 | $8,309 | $327,900 | $74,100 | $253,800 |
| 2015 | $8,155 | $327,900 | $74,100 | $253,800 |
| 2014 | $7,988 | $327,900 | $74,100 | $253,800 |
Property History
| Date | Event | Price | List to Sale | Price per Sq Ft |
|---|---|---|---|---|
| 11/07/2025 11/07/25 | Price Changed | $665,000 | -2.1% | $269 / Sq Ft |
| 10/26/2025 10/26/25 | Price Changed | $679,000 | -0.9% | $275 / Sq Ft |
| 10/18/2025 10/18/25 | Price Changed | $685,000 | -1.4% | $277 / Sq Ft |
| 10/11/2025 10/11/25 | For Sale | $695,000 | -- | $281 / Sq Ft |
Purchase History
| Date | Type | Sale Price | Title Company |
|---|---|---|---|
| Deed | $205,440 | -- |
Mortgage History
| Date | Status | Loan Amount | Loan Type |
|---|---|---|---|
| Open | $145,000 | No Value Available |
Source: MOREMLS (Monmouth Ocean Regional REALTORS®)
MLS Number: 22530877
APN: 19-00061-16-00004
- 14 Gascony Cir
- 20 Chaucer Cir
- 5 Geoffrey Ct
- 108 Belvedere Dr N
- 71 Eleanor Rd
- 40 Isabella Dr
- 3 Anthony Cir
- 7 Castile Ct
- 60 Eleanor Rd
- 42 Drayton Rd
- 76 Eleanor Rd
- 14 Isabella Dr
- 88 Eleanor Rd
- 34 Dunrovin Ct
- 2285 Huckleberry Rd
- 2425 Huckleberry Rd
- 31 Orleans Dr
- 54 Halsted Dr
- 31 Florence Dr
- 20 Rochford Dr
- 59 Drayton Rd
- 48 Saxony Cir
- 4002 Cleveland St Unit 2
- 4510 Norma Place Unit 10
- 2138 Whitesville Rd
- 13 Red Hill Rd
- 506 Santa Anita Ln Unit 6
- 53 Greenwich Ave
- 1616 Stallion Cir W
- 1101 Rio Grande Dr
- 1008 Mississippi St
- 421 Stallion Cir W
- 100 Jumper Dr
- 201 Rio Grande Dr Unit 401
- 427 Stallion Cir W
- 1905 Stallion Cir E
- 1112 Larchmont St
- 1533 11th Ave
- 63 Skyline Dr
- 1307 River Ave
