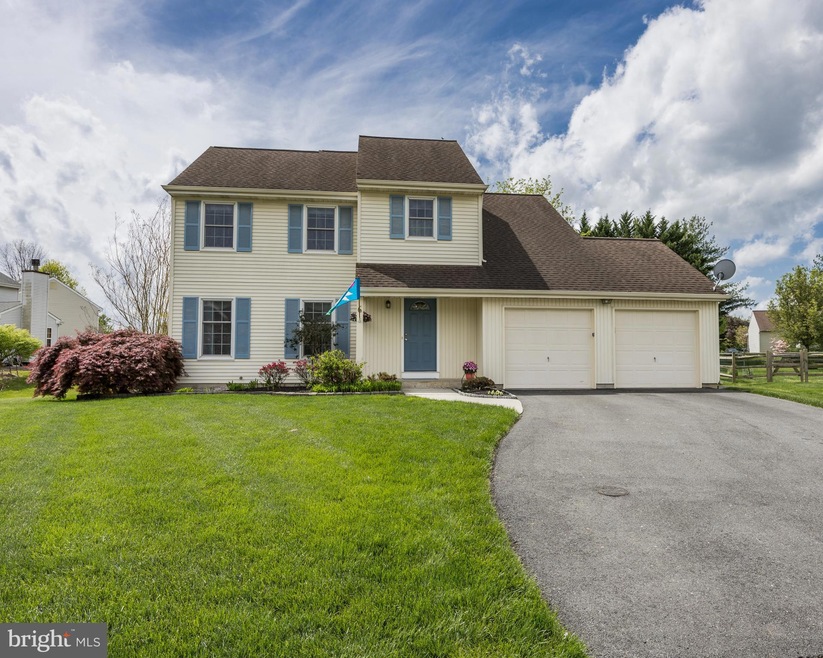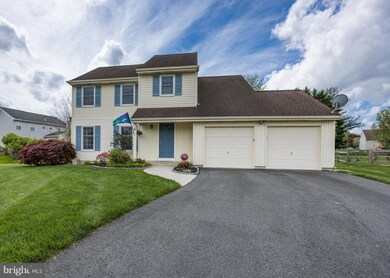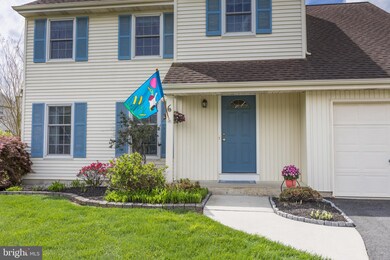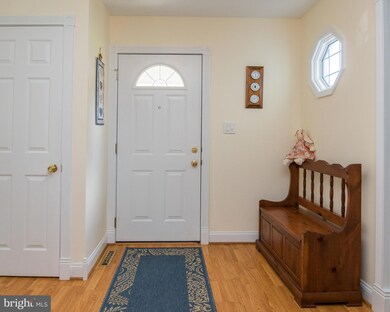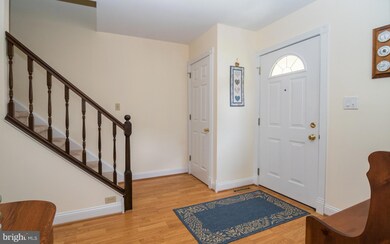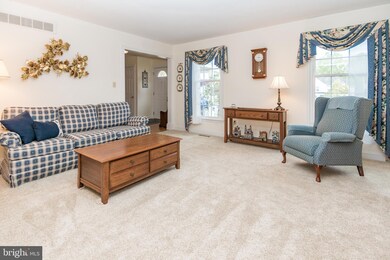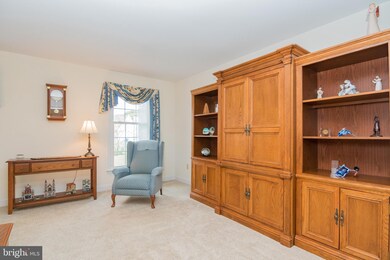
6 Banff Ct Bear, DE 19701
Bear NeighborhoodHighlights
- Colonial Architecture
- Traditional Floor Plan
- Formal Dining Room
- Deck
- Upgraded Countertops
- 2 Car Direct Access Garage
About This Home
As of May 2023Welcome to this beautiful home that has been well maintained by original owners and includes an
added bonus of prepaid solar panels, making it an environmentally conscious and cost-effective
investment.
This Handler Built “Denton” model home boasts a range of impressive features, making it the perfect
home. The living room, dining room and step-down family room with skylights provide ample space for
relaxation and entertaining guests, while the updated kitchen offers granite counter tops, island with
seating, tile flooring, plenty of storage in cabinets and spacious pantry, as well as all appliances. The
kitchen is perfect for hosting dinner parties or enjoying a casual meal with family and friends. Main Floor
Laundry and powder room complete the first floor.
The Second Floor offers the Owners bedroom with double closets and updated ensuite bath with tiled
double shower, tile flooring, vanity and updated fixtures. The remaining 3 spacious bedrooms share a
full hall bath.
The owners have done some great updates, so you can just move in and make it your own. Updates
include, the 30yr Shingled Roof installed in 2006, Solar Panels 9 yrs. old, updated Carpet on 1 st floor,
stairs, hall and main bedroom 5 yrs. ago., New Water Heater 2014, Natural Gas Heater 2016, Central Air
Conditioning 2014. Updates in kitchen 2014 and Owner’s bath 2016.
One of the most notable features of this property is the prepaid solar panels, which provide significant
energy savings and reduce your carbon footprint. The panels are already paid for up until 2035, so you
can enjoy all the benefits of solar power without any additional costs.
Bring your plans for this spacious rear yard, located on a .23 Acre Lot in a cozy cul-de-sac location. The 2-
car garage provides secure parking and storage space. A full unfinished basement offers potential for
additional living space or storage, bonus crawl space. This home has everything you could need and
more!
OFFER DEADLINE MAY 1st at 2:00pm.
Home Details
Home Type
- Single Family
Est. Annual Taxes
- $3,380
Year Built
- Built in 1991
Lot Details
- 10,019 Sq Ft Lot
- Lot Dimensions are 42.00 x 104.40
- Cul-De-Sac
- Back, Front, and Side Yard
- Property is in very good condition
- Property is zoned NC6.5
HOA Fees
- $8 Monthly HOA Fees
Parking
- 2 Car Direct Access Garage
- Front Facing Garage
- Driveway
- On-Street Parking
Home Design
- Colonial Architecture
- Block Foundation
- Poured Concrete
- Shingle Roof
- Vinyl Siding
Interior Spaces
- 2,125 Sq Ft Home
- Property has 2 Levels
- Traditional Floor Plan
- Ceiling Fan
- Skylights
- Family Room Off Kitchen
- Living Room
- Formal Dining Room
Kitchen
- Eat-In Kitchen
- Electric Oven or Range
- Built-In Microwave
- Dishwasher
- Kitchen Island
- Upgraded Countertops
- Disposal
Flooring
- Carpet
- Ceramic Tile
- Vinyl
Bedrooms and Bathrooms
- 4 Bedrooms
- En-Suite Primary Bedroom
- Bathtub with Shower
Laundry
- Laundry Room
- Laundry on main level
- Dryer
Unfinished Basement
- Basement Fills Entire Space Under The House
- Shelving
Outdoor Features
- Deck
Utilities
- Forced Air Heating and Cooling System
- Electric Water Heater
Community Details
- Becks Woods Subdivision
Listing and Financial Details
- Tax Lot 100
- Assessor Parcel Number 11-019.40-100
Ownership History
Purchase Details
Home Financials for this Owner
Home Financials are based on the most recent Mortgage that was taken out on this home.Purchase Details
Similar Homes in the area
Home Values in the Area
Average Home Value in this Area
Purchase History
| Date | Type | Sale Price | Title Company |
|---|---|---|---|
| Special Warranty Deed | -- | None Listed On Document | |
| Deed | $151,000 | -- |
Mortgage History
| Date | Status | Loan Amount | Loan Type |
|---|---|---|---|
| Open | $412,392 | FHA |
Property History
| Date | Event | Price | Change | Sq Ft Price |
|---|---|---|---|---|
| 05/30/2023 05/30/23 | Sold | $420,000 | 0.0% | $198 / Sq Ft |
| 05/01/2023 05/01/23 | Pending | -- | -- | -- |
| 04/24/2023 04/24/23 | For Sale | $420,000 | -- | $198 / Sq Ft |
Tax History Compared to Growth
Tax History
| Year | Tax Paid | Tax Assessment Tax Assessment Total Assessment is a certain percentage of the fair market value that is determined by local assessors to be the total taxable value of land and additions on the property. | Land | Improvement |
|---|---|---|---|---|
| 2024 | $3,595 | $81,800 | $13,000 | $68,800 |
| 2023 | $3,501 | $81,800 | $13,000 | $68,800 |
| 2022 | $3,476 | $81,800 | $13,000 | $68,800 |
| 2021 | $3,402 | $81,800 | $13,000 | $68,800 |
| 2020 | $3,309 | $81,800 | $13,000 | $68,800 |
| 2019 | $3,139 | $81,800 | $13,000 | $68,800 |
| 2018 | $2,868 | $81,800 | $13,000 | $68,800 |
| 2017 | $2,770 | $81,800 | $13,000 | $68,800 |
| 2016 | $2,748 | $81,800 | $13,000 | $68,800 |
| 2015 | $2,513 | $81,800 | $13,000 | $68,800 |
| 2014 | $2,515 | $81,800 | $13,000 | $68,800 |
Agents Affiliated with this Home
-

Seller's Agent in 2023
Pamela Cox
BHHS Fox & Roach
(302) 750-8584
4 in this area
92 Total Sales
-

Buyer's Agent in 2023
Patti Carlson
Patterson Schwartz
(302) 593-5386
13 in this area
83 Total Sales
Map
Source: Bright MLS
MLS Number: DENC2041704
APN: 11-019.40-100
- 208 Yosemite Dr
- 116 Lake Arrowhead Cir
- 220 Lake Arrowhead Cir
- 77 Mahopac Dr
- 1791 Pulaski Hwy
- 10 Bradley Dr
- 6 Heather Place
- 23 Barberry Ct
- 16 Barberry Ct Unit A016
- 2 Hawkesbury Ct
- 2 Kildoon Dr
- 5 W Samantha Ct
- 50 Egret Ct
- 16 Egret Ct
- 23 Deasy Dr
- 43 Mark Ct Unit 361
- 354 Kemper Dr
- 528 Vincent Ln Unit 103
- 1707 Barbara Cir Unit 491
- 1303 Donna Marie Way Unit 210
