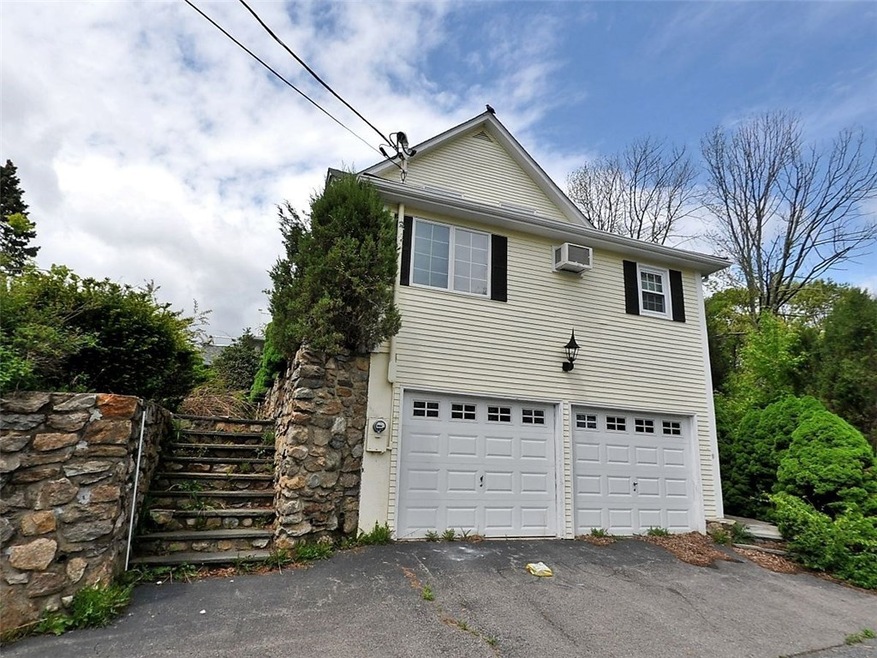
6 Barbers Ct West Warwick, RI 02893
Natick NeighborhoodEstimated Value: $564,939 - $762,000
Highlights
- Golf Course Community
- Sauna
- Cathedral Ceiling
- Indoor Pool
- 0.75 Acre Lot
- Wood Flooring
About This Home
As of May 2017AMAZING RANCH ON A QUIET CUL DE SAC. THIS HOME IS PERFECT FOR THE LARGE FAMILY. IT INCLUDES ALL THE AMENITIES YOU COULD WANT SUCH AS AN INDOOR POOL AS WELL AS A HUGE GREAT ROOM WITH POOL TABLE AND FIREPLACE. POOL NEEDS A NEW LINER OR CAN BE USED WITHOUT AS A CEMENT POOL. PREVIOUS OWNER ADDED THE LINER BUT NEEDS TO BE REMOVED OR REPAIRED. HUGE KITCHEN WITH EATING AREA AND LARGE ISLAND. IF THAT IS NOT ENOUGH...YOU ALSO HAVE A LARGE FORMAL DINING AREA. ADDITIONAL BEDROOM IN FINISHED BASEMENT WITH SAUNA. THERE IA ALSO A STEAM ROOM BY THE POOL. NEED I SAY MORE...THIS HOME IS A MUST SEE.
Last Buyer's Agent
Sandie Heilmann
Coldwell Banker Res. Brokerage
Home Details
Home Type
- Single Family
Est. Annual Taxes
- $7,080
Year Built
- Built in 1900
Lot Details
- 0.75 Acre Lot
- Cul-De-Sac
Parking
- 2 Car Attached Garage
- Driveway
Home Design
- Split Level Home
- Concrete Perimeter Foundation
- Clapboard
Interior Spaces
- 2-Story Property
- Central Vacuum
- Cathedral Ceiling
- 2 Fireplaces
- Fireplace Features Masonry
- Storage Room
- Utility Room
- Sauna
- Security System Owned
Kitchen
- Oven
- Range
Flooring
- Wood
- Ceramic Tile
Bedrooms and Bathrooms
- 4 Bedrooms
Partially Finished Basement
- Basement Fills Entire Space Under The House
- Interior and Exterior Basement Entry
Utilities
- Cooling System Mounted In Outer Wall Opening
- Window Unit Cooling System
- Baseboard Heating
- 200+ Amp Service
- Electric Water Heater
- Septic Tank
- Satellite Dish
Additional Features
- Indoor Pool
- Property near a hospital
Listing and Financial Details
- Tax Lot 194
- Assessor Parcel Number 6BarbersCTWWAR
Community Details
Recreation
- Golf Course Community
- Recreation Facilities
Additional Features
- West Warwick Subdivision
- Shops
Ownership History
Purchase Details
Home Financials for this Owner
Home Financials are based on the most recent Mortgage that was taken out on this home.Similar Homes in the area
Home Values in the Area
Average Home Value in this Area
Purchase History
| Date | Buyer | Sale Price | Title Company |
|---|---|---|---|
| Chandler Jonathan | $299,900 | -- |
Mortgage History
| Date | Status | Borrower | Loan Amount |
|---|---|---|---|
| Open | Chandler Jonathan | $284,905 |
Property History
| Date | Event | Price | Change | Sq Ft Price |
|---|---|---|---|---|
| 05/22/2017 05/22/17 | Sold | $299,900 | 0.0% | $57 / Sq Ft |
| 04/22/2017 04/22/17 | Pending | -- | -- | -- |
| 03/10/2017 03/10/17 | For Sale | $299,900 | -- | $57 / Sq Ft |
Tax History Compared to Growth
Tax History
| Year | Tax Paid | Tax Assessment Tax Assessment Total Assessment is a certain percentage of the fair market value that is determined by local assessors to be the total taxable value of land and additions on the property. | Land | Improvement |
|---|---|---|---|---|
| 2024 | $9,779 | $523,200 | $59,000 | $464,200 |
| 2023 | $9,585 | $523,200 | $59,000 | $464,200 |
| 2022 | $9,439 | $523,200 | $59,000 | $464,200 |
| 2021 | $8,701 | $378,300 | $47,200 | $331,100 |
| 2020 | $8,701 | $378,300 | $47,200 | $331,100 |
| 2019 | $11,092 | $378,300 | $47,200 | $331,100 |
| 2018 | $7,447 | $274,000 | $48,900 | $225,100 |
| 2017 | $7,209 | $274,000 | $48,900 | $225,100 |
| 2016 | $7,080 | $274,000 | $48,900 | $225,100 |
| 2015 | $10,747 | $414,000 | $48,900 | $365,100 |
| 2014 | $10,511 | $414,000 | $48,900 | $365,100 |
Agents Affiliated with this Home
-
Nathan Clark

Seller's Agent in 2017
Nathan Clark
Your Home Sold Guaranteed, NCT
(401) 232-8301
18 in this area
2,134 Total Sales
-
S
Buyer's Agent in 2017
Sandie Heilmann
Coldwell Banker Res. Brokerage
Map
Source: State-Wide MLS
MLS Number: 1153789
APN: WWAR-000037-000194-000000
- 1 Diaz Ct
- 25 Wilson St
- 780 Providence St
- 56 River St Unit 23
- 888 Providence St
- 39 Oakland Dr
- 4 Queen Annes Ct
- 22 Sandpiper Dr
- 7 Blossom St
- 74 Pontiac St
- 2 Victoria Way Unit 463
- 84 River Farms Dr
- 78 W Valley Cir Unit 78
- 81 W Valley Cir
- 47 W Valley Cir
- 515 Wakefield St
- 61 Lafayette St
- 450 Providence St Unit 41
- 3 Lily Ln
- 1008 Toll Gate Rd
- 6 Barbers Ct
- 4 Barbers Ct
- 8 Barbers Ct
- 21 Barbers Ct
- 15 Barbers Ct
- 99 Prospect Hill Ave
- 101 Prospect Hill Ave Unit 2
- 101 Prospect Hill Ave Unit 4
- 101 Prospect Hill Ave Unit 3
- 101 Prospect Hill Ave Unit 1
- 101 Prospect Hill Ave Unit D
- 101 Prospect Hill Ave
- 103 Prospect Hill Ave Unit A
- 103 Prospect Hill Ave Unit C
- 103 Prospect Hill Ave
- 75 Prospect Hill Ave
- 10 Mcteers Ct
- 14 Mcteers Ct
- 105 Prospect Hill Ave
