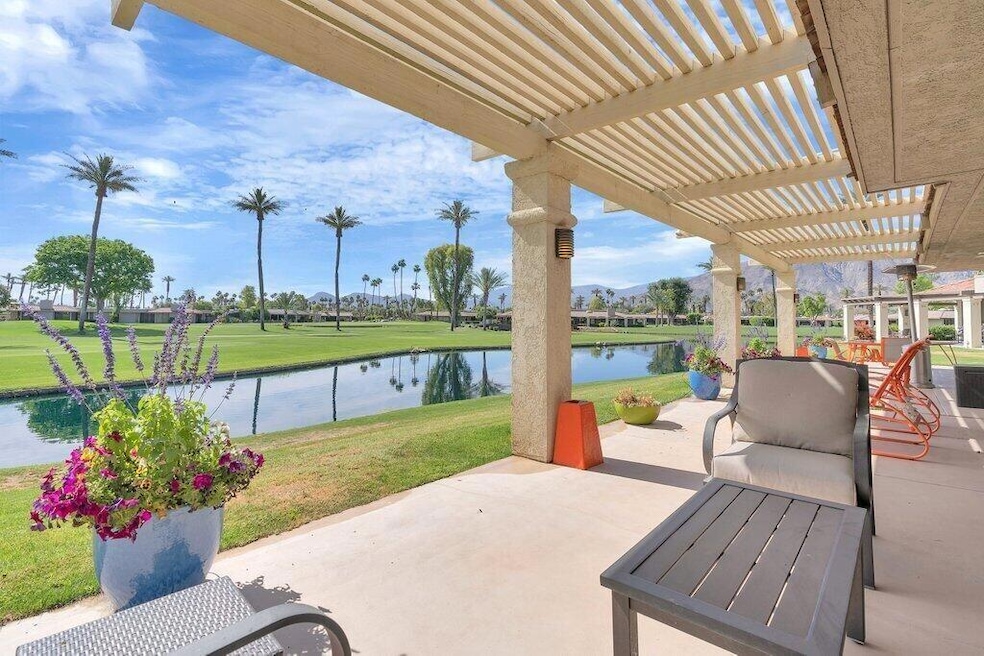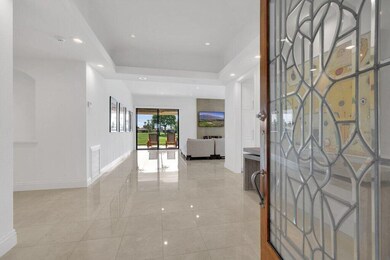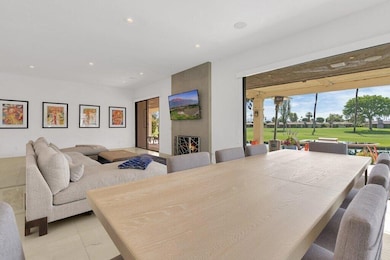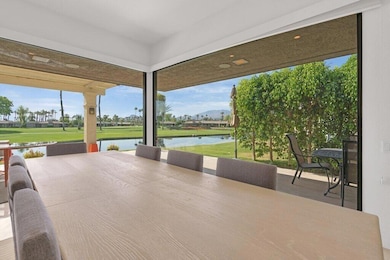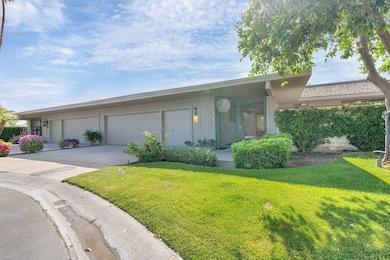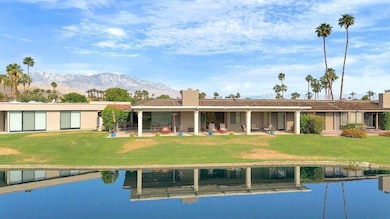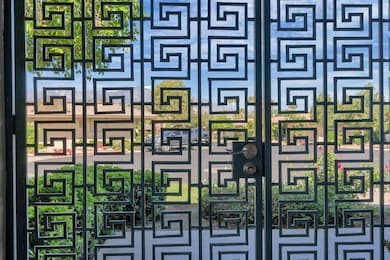6 Barnard Ct Rancho Mirage, CA 92270
Highlights
- Golf Course Community
- Panoramic View
- Community Lake
- Heated In Ground Pool
- Gated Community
- Furnished
About This Home
Welcome to 6 Barnard Court - A luxurious retreat that is arguably one of best views in the desert.This exquisite property offers a lifestyle of unparalleled luxury and comfort. With 3 bedrooms and 3 bathrooms, 6 Barnard Court is a residence of distinction where every detail has been carefully curated to create an environment of opulence. The living spaces are adorned with high-end designer furnishings that will promise a living experience that is both stylish and sophisticated. The panoramic windows that are throughout the home will leave you in awe. The well appointed kitchen is a chefs delight with state of the art appliances and ample counter space.Location of the property is nothing short of ideal. Convenient access can be had to premiere shopping destinations, gourmet dining experiences, and a plethora of entertainment options. Whether you seek out a night out on the town or a leisurely stroll through upscale boutiques, this residence places you in the heart of it all. Seize the chance to call 6 Barnard Court your own where each day is a celebration of breathtaking views, refined living, and the perfect blend of sophistication and comfort.Contact Rick Kamino today at 760-578-3639 to schedule a private tour and experience the epitome of upscale living at an affordable price. A reduced rate of $5000.00 a month is available for the months of August through October.
Home Details
Home Type
- Single Family
Year Built
- Built in 1979
Lot Details
- 5,227 Sq Ft Lot
- Drip System Landscaping
- Sprinkler System
Property Views
- Lake
- Panoramic
- Golf Course
- Mountain
Interior Spaces
- 2,868 Sq Ft Home
- 1-Story Property
- Furnished
- Ceiling Fan
- Gas Fireplace
- Great Room with Fireplace
- Living Room
- Dining Room
- Security System Leased
- Laundry Room
Flooring
- Carpet
- Travertine
Bedrooms and Bathrooms
- 3 Bedrooms
Parking
- 2 Car Detached Garage
- Side by Side Parking
- Garage Door Opener
- Driveway
- Automatic Gate
Pool
- Heated In Ground Pool
- Heated Spa
- In Ground Spa
- Gunite Spa
- Gunite Pool
Location
- Ground Level
Utilities
- Forced Air Zoned Heating and Cooling System
- Property is located within a water district
- Cable TV Available
Listing and Financial Details
- Security Deposit $6,500
- Tenant pays for electricity, water, special insurance, gas
- The owner pays for gardener
- Assessor Parcel Number 688260044
Community Details
Overview
- HOA YN
- Association fees include security
- The Springs Country Club Subdivision
- Community Lake
Recreation
- Golf Course Community
- Tennis Courts
- Community Pool
- Community Spa
Pet Policy
- Pets Allowed with Restrictions
Security
- Security Service
- Resident Manager or Management On Site
- 24 Hour Access
- Gated Community
Map
Property History
| Date | Event | Price | List to Sale | Price per Sq Ft | Prior Sale |
|---|---|---|---|---|---|
| 08/19/2024 08/19/24 | For Rent | $6,500 | 0.0% | -- | |
| 04/21/2022 04/21/22 | Sold | $1,310,000 | +1.9% | $457 / Sq Ft | View Prior Sale |
| 03/18/2022 03/18/22 | Pending | -- | -- | -- | |
| 03/02/2022 03/02/22 | For Sale | $1,285,000 | +104.6% | $448 / Sq Ft | |
| 03/04/2021 03/04/21 | Sold | $628,000 | -2.5% | $219 / Sq Ft | View Prior Sale |
| 02/13/2021 02/13/21 | Pending | -- | -- | -- | |
| 02/08/2021 02/08/21 | Price Changed | $644,000 | -0.8% | $225 / Sq Ft | |
| 01/11/2021 01/11/21 | Price Changed | $649,000 | -2.3% | $226 / Sq Ft | |
| 12/14/2020 12/14/20 | For Sale | $664,000 | +7.1% | $232 / Sq Ft | |
| 04/19/2017 04/19/17 | Sold | $620,000 | -4.5% | $216 / Sq Ft | View Prior Sale |
| 01/17/2017 01/17/17 | For Sale | $649,000 | +4.7% | $226 / Sq Ft | |
| 08/21/2013 08/21/13 | Sold | $620,000 | 0.0% | $216 / Sq Ft | View Prior Sale |
| 08/17/2013 08/17/13 | Pending | -- | -- | -- | |
| 08/01/2013 08/01/13 | For Sale | $620,000 | -- | $216 / Sq Ft |
Source: California Desert Association of REALTORS®
MLS Number: 219115514
APN: 688-260-044
