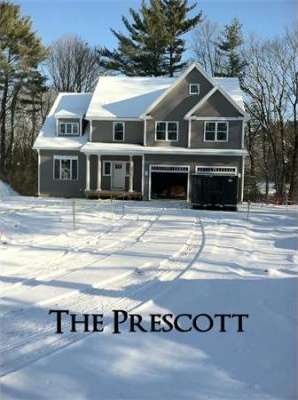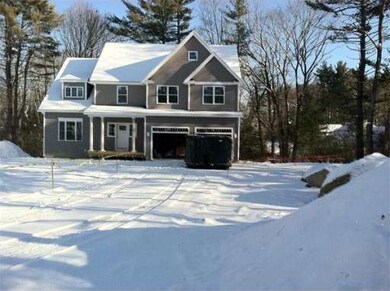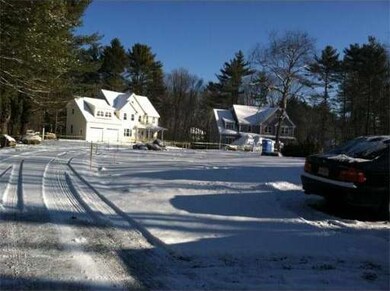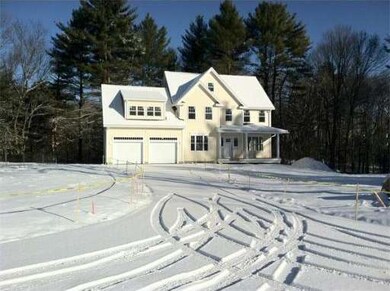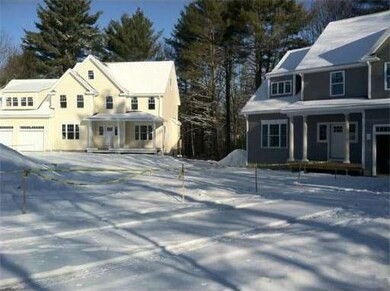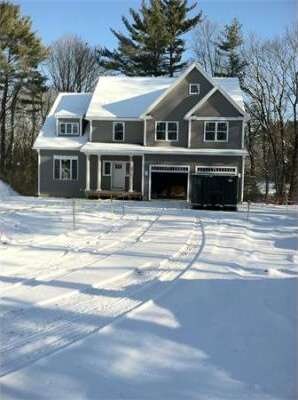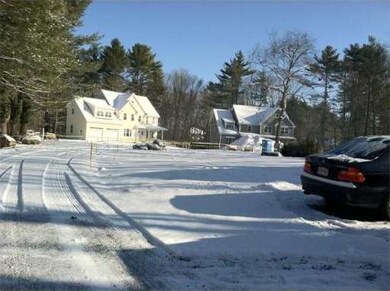
About This Home
As of May 2012Location!! Welcome to Beacon Crt! Walk to the train or the park! 2 homes sited beautifully on 1/2 acre lots in an established neighbhd setting of similar style homes, this spectacular colonial retreat offers 2 x 6 construction with over 3600 sq ft of elegant & thoughtful design. 4 BR & 3.5 baths, features a delightful open foorplan w/ granite kit., HW floors complimented w/ formal spaces & many custom features thruout w/ gen. allowances and a huge (36 x 20) finished walk up 3rd level !
Last Agent to Sell the Property
Marianne Blackstone Tabner
Keller Williams Realty North Central License #449505378 Listed on: 11/11/2011
Last Buyer's Agent
Edward Brody
Coldwell Banker Realty - Sudbury

Home Details
Home Type
Single Family
Est. Annual Taxes
$19,884
Year Built
2011
Lot Details
0
Listing Details
- Lot Description: Wooded, Paved Drive, Shared Drive, Level
- Special Features: NewHome
- Property Sub Type: Detached
- Year Built: 2011
Interior Features
- Has Basement: Yes
- Fireplaces: 1
- Primary Bathroom: Yes
- Number of Rooms: 10
- Amenities: Public Transportation, Shopping, Swimming Pool, Tennis Court, Park, Walk/Jog Trails, Golf Course, Medical Facility, Bike Path, Highway Access, Public School
- Electric: 200 Amps
- Energy: Insulated Windows, Insulated Doors, Prog. Thermostat
- Flooring: Tile, Wall to Wall Carpet, Hardwood
- Insulation: Fiberglass
- Interior Amenities: Walk-up Attic
- Basement: Full, Walk Out, Interior Access, Concrete Floor
- Bedroom 2: Second Floor, 13X13
- Bedroom 3: Second Floor, 13X13
- Bedroom 4: Second Floor, 13X13
- Bathroom #1: First Floor, 6X6
- Bathroom #2: Second Floor, 12X11
- Bathroom #3: Second Floor, 11X8
- Kitchen: First Floor, 24X14
- Laundry Room: Second Floor, 7X6
- Living Room: First Floor, 14X13
- Master Bedroom: Second Floor, 18X13
- Master Bedroom Description: Full Bath, Walk-in Closet, Ceramic Tile Floor, Wall to Wall Carpet
- Dining Room: First Floor, 14X13
- Family Room: First Floor, 16X16
Exterior Features
- Construction: Frame
- Exterior: Vinyl
- Exterior Features: Porch, Deck, Deck - Wood, Screens
- Foundation: Poured Concrete
Garage/Parking
- Garage Parking: Attached
- Garage Spaces: 2
- Parking: Paved Driveway
- Parking Spaces: 3
Utilities
- Cooling Zones: 3
- Heat Zones: 3
- Hot Water: Natural Gas
- Utility Connections: for Gas Range, for Gas Oven, for Electric Dryer, Washer Hookup, Icemaker Connection
Condo/Co-op/Association
- HOA: No
Ownership History
Purchase Details
Home Financials for this Owner
Home Financials are based on the most recent Mortgage that was taken out on this home.Similar Homes in the area
Home Values in the Area
Average Home Value in this Area
Purchase History
| Date | Type | Sale Price | Title Company |
|---|---|---|---|
| Not Resolvable | $728,225 | -- |
Mortgage History
| Date | Status | Loan Amount | Loan Type |
|---|---|---|---|
| Previous Owner | $36,411 | No Value Available |
Property History
| Date | Event | Price | Change | Sq Ft Price |
|---|---|---|---|---|
| 07/26/2025 07/26/25 | Pending | -- | -- | -- |
| 07/26/2025 07/26/25 | Price Changed | $1,199,000 | -4.0% | $300 / Sq Ft |
| 07/14/2025 07/14/25 | Price Changed | $1,249,000 | -3.8% | $313 / Sq Ft |
| 05/29/2025 05/29/25 | Price Changed | $1,298,000 | -6.5% | $325 / Sq Ft |
| 05/14/2025 05/14/25 | For Sale | $1,388,000 | +90.6% | $348 / Sq Ft |
| 05/04/2012 05/04/12 | Sold | $728,225 | +0.5% | $200 / Sq Ft |
| 02/11/2012 02/11/12 | Pending | -- | -- | -- |
| 11/17/2011 11/17/11 | Price Changed | $724,888 | -3.2% | $199 / Sq Ft |
| 11/11/2011 11/11/11 | For Sale | $748,888 | -- | $206 / Sq Ft |
Tax History Compared to Growth
Tax History
| Year | Tax Paid | Tax Assessment Tax Assessment Total Assessment is a certain percentage of the fair market value that is determined by local assessors to be the total taxable value of land and additions on the property. | Land | Improvement |
|---|---|---|---|---|
| 2025 | $19,884 | $1,159,400 | $315,300 | $844,100 |
| 2024 | $18,434 | $1,105,800 | $315,300 | $790,500 |
| 2023 | $18,194 | $1,036,100 | $286,700 | $749,400 |
| 2022 | $17,295 | $889,200 | $249,500 | $639,700 |
| 2021 | $17,204 | $850,400 | $231,100 | $619,300 |
| 2020 | $16,196 | $841,800 | $231,100 | $610,700 |
| 2019 | $15,601 | $805,400 | $231,100 | $574,300 |
| 2018 | $15,374 | $793,300 | $231,100 | $562,200 |
| 2017 | $15,057 | $790,000 | $231,100 | $558,900 |
| 2016 | $14,771 | $768,100 | $231,100 | $537,000 |
| 2015 | $14,564 | $764,500 | $231,400 | $533,100 |
| 2014 | $13,959 | $717,700 | $231,400 | $486,300 |
Agents Affiliated with this Home
-
F
Seller's Agent in 2025
Faith Erickson
Leading Edge Real Estate
-
M
Seller's Agent in 2012
Marianne Blackstone Tabner
Keller Williams Realty North Central
-
E
Buyer's Agent in 2012
Edward Brody
Coldwell Banker Realty - Sudbury
Map
Source: MLS Property Information Network (MLS PIN)
MLS Number: 71310463
APN: ACTO-000002H-000007-000018
