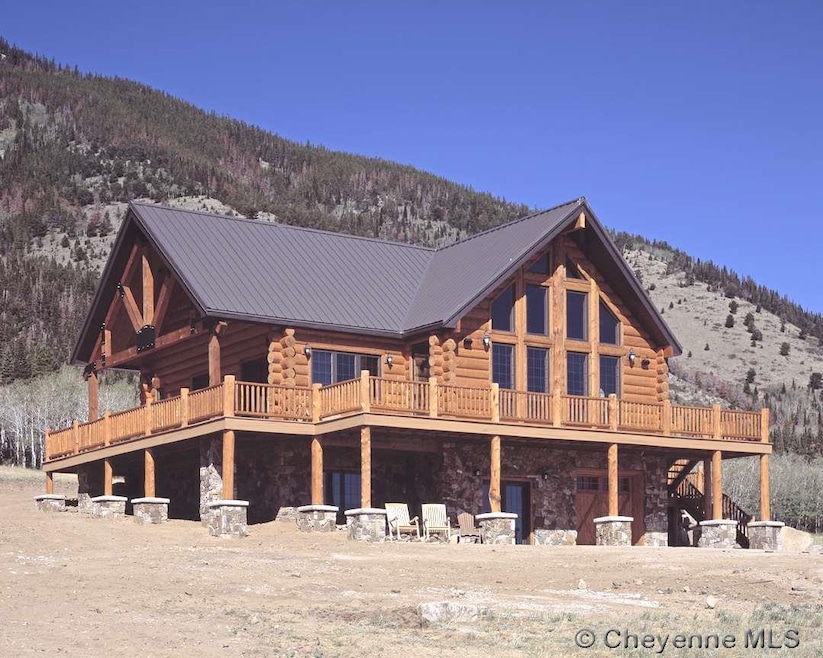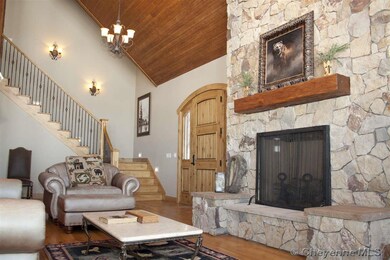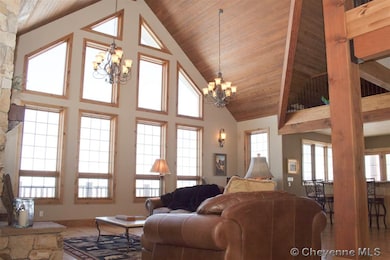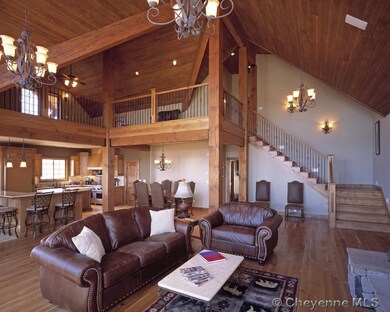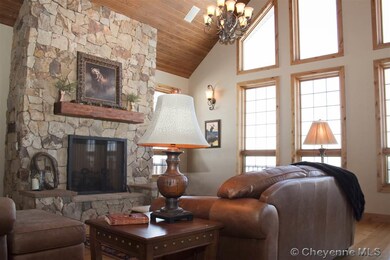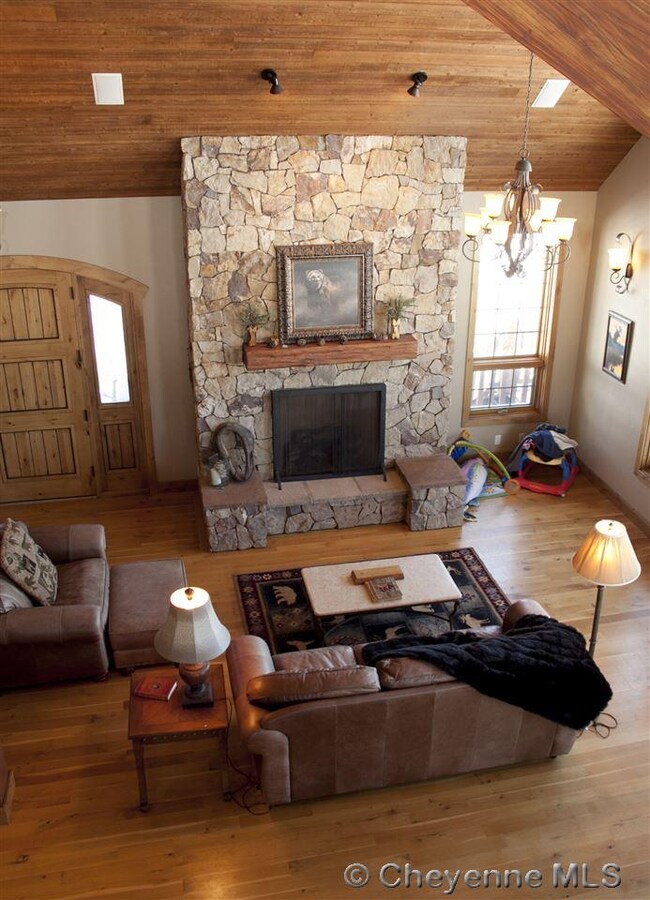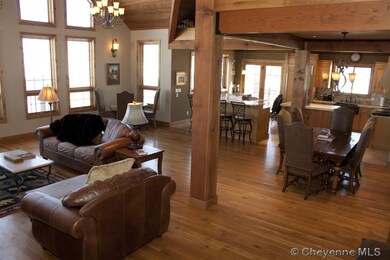
6 Bear Ct Elk Mountain, WY 82324
Highlights
- 26.85 Acre Lot
- Vaulted Ceiling
- Great Room
- Deck
- Main Floor Primary Bedroom
- Wet Bar
About This Home
As of September 2018This stunning residence features modern mountain interiors with stunning views. This 5 bedroom, 4 bath home features a main floor master suite, great room with a stone fireplace, hardwood floors, vaulted ceiling, floor to ceilings windows & multiple decks. The chef’s kitchen includes a Wolf stove, sub-zero refrigerator, pantry, granite countertops and an island that has a separate sink. Home is an A-frame built house with real log siding. This home is truly a must see!
Last Agent to Sell the Property
One West Real Estate License #10349 Listed on: 04/02/2018
Home Details
Home Type
- Single Family
Est. Annual Taxes
- $2,997
Year Built
- Built in 2006
Parking
- 1 Car Attached Garage
Home Design
- Metal Roof
- Log Siding
Interior Spaces
- 2-Story Property
- Wet Bar
- Vaulted Ceiling
- Gas Fireplace
- Great Room
- Home Security System
- Laundry on main level
- Basement
Bedrooms and Bathrooms
- 5 Bedrooms
- Primary Bedroom on Main
- Walk-In Closet
- 4 Bathrooms
Utilities
- Radiant Heating System
- Heating System Uses Propane
- Propane
- Private Company Owned Well
- Septic System
Additional Features
- Deck
- 26.85 Acre Lot
Community Details
- Property has a Home Owners Association
- Association fees include road maintenance
- Aspen High 1 Subdivision
Ownership History
Purchase Details
Home Financials for this Owner
Home Financials are based on the most recent Mortgage that was taken out on this home.Similar Homes in Elk Mountain, WY
Home Values in the Area
Average Home Value in this Area
Purchase History
| Date | Type | Sale Price | Title Company |
|---|---|---|---|
| Warranty Deed | -- | -- |
Mortgage History
| Date | Status | Loan Amount | Loan Type |
|---|---|---|---|
| Open | $427,000 | New Conventional | |
| Closed | $423,000 | New Conventional | |
| Previous Owner | $342,500 | New Conventional | |
| Previous Owner | $417,000 | Unknown |
Property History
| Date | Event | Price | Change | Sq Ft Price |
|---|---|---|---|---|
| 07/24/2025 07/24/25 | For Sale | $900,000 | +46.3% | $279 / Sq Ft |
| 09/20/2018 09/20/18 | Sold | -- | -- | -- |
| 08/22/2018 08/22/18 | Pending | -- | -- | -- |
| 07/18/2018 07/18/18 | Price Changed | $615,000 | -5.4% | $161 / Sq Ft |
| 06/05/2018 06/05/18 | Price Changed | $650,000 | -7.0% | $170 / Sq Ft |
| 04/23/2018 04/23/18 | Price Changed | $699,000 | -6.8% | $183 / Sq Ft |
| 04/02/2018 04/02/18 | For Sale | $750,000 | -- | $196 / Sq Ft |
Tax History Compared to Growth
Tax History
| Year | Tax Paid | Tax Assessment Tax Assessment Total Assessment is a certain percentage of the fair market value that is determined by local assessors to be the total taxable value of land and additions on the property. | Land | Improvement |
|---|---|---|---|---|
| 2025 | $3,330 | $45,460 | $12,529 | $32,931 |
| 2024 | $3,330 | $54,141 | $10,822 | $43,319 |
| 2023 | $3,330 | $54,146 | $10,229 | $43,917 |
| 2022 | $2,852 | $48,751 | $7,672 | $41,079 |
| 2021 | $2,852 | $46,405 | $7,672 | $38,733 |
| 2020 | $2,846 | $97,306 | $15,344 | $81,962 |
| 2019 | $2,748 | $46,978 | $9,603 | $37,375 |
| 2018 | $2,980 | $50,942 | $9,603 | $41,339 |
| 2017 | $3,046 | $52,061 | $9,603 | $42,458 |
| 2016 | $2,997 | $51,229 | $9,282 | $41,947 |
| 2015 | -- | $48,392 | $6,027 | $42,365 |
| 2014 | -- | $47,465 | $6,027 | $41,438 |
Agents Affiliated with this Home
-
Amanda Shahadey

Seller's Agent in 2025
Amanda Shahadey
Town & Country Realty
(812) 841-6965
183 Total Sales
-
Dave Clements

Seller's Agent in 2018
Dave Clements
One West Real Estate
(307) 214-1298
67 Total Sales
-
Lisa Moran
L
Buyer's Agent in 2018
Lisa Moran
One West Real Estate
(307) 760-8333
8 Total Sales
Map
Source: Cheyenne Board of REALTORS®
MLS Number: 71126
APN: 19811000400100
- 37 Wapiti Trail
- 14 Deer Ct
- 5 Mill Creek Rd
- 0 Roundup Rd Unit 20253052
- 56 Aspen Highlands Trail
- 29 Aspen Highlands Trail
- 107 Main St
- 20 Beaver Drag
- Tracts 42 & 43 Overlook Retreat
- #2 4th Street White Rocks Estates
- 48 Overlook Retreat
- 30 Balsam St
- 116 Meadowlark Dr
- 114 S Clark St
- 616 3rd St
- 707 N 4th
- 2108 5th St
- 0 County Road 504 Unit 20245825
- 0 County Rd 307 Unit 20253264
- 940 W Elm
