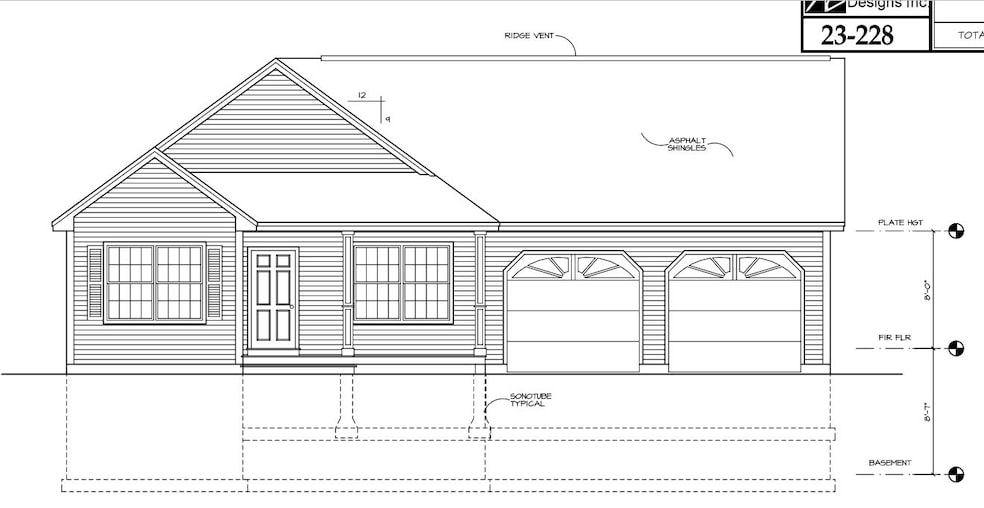6 Beard Rd Hillsborough, NH 03244
Hillsboro NeighborhoodEstimated payment $3,606/month
Highlights
- New Construction
- Stream or River on Lot
- Walk-Up Access
- 2.4 Acre Lot
- 2 Car Garage
- 1-Story Property
About This Home
Introducing an exceptional new home currently under construction! This spacious 1,668 square foot residence with two car garage is nestled on 1.92 acres in beautiful Hillsborough, NH, conveniently located across from the picturesque Beard Brook. Enjoy the convenience of single-level living, highlighted by stunning cathedral ceilings in the main living areas. The Primary Suite is adjacaent to the other two bedrooms and one bathroom, this home is designed for comfort. The kitchen boasts elegant quartz countertops, stylish 42-inch cabinets, and sleek stainless steel appliances. Hardwood through out the entire home, bathroom and laundry have tile! The home is equipped with on demand hot water heater and central air. Still have the option to choose your own interior finishes including paint colors, tile choices, Kitchen colors, quartz and fixtures! Don't miss the opportunity to make this dream home yours!
Listing Agent
RE/MAX Synergy Brokerage Phone: 603-660-8829 License #072212 Listed on: 01/17/2025

Home Details
Home Type
- Single Family
Year Built
- Built in 2025 | New Construction
Lot Details
- 2.4 Acre Lot
- Lot Sloped Up
Parking
- 2 Car Garage
Home Design
- Concrete Foundation
- Wood Frame Construction
- Architectural Shingle Roof
- Vinyl Siding
Interior Spaces
- 1-Story Property
- Walk-Up Access
Bedrooms and Bathrooms
- 3 Bedrooms
- 2 Full Bathrooms
Outdoor Features
- Stream or River on Lot
Utilities
- 200+ Amp Service
- Drilled Well
- Private Sewer
- Internet Available
- Cable TV Available
Listing and Financial Details
- Legal Lot and Block 6 / 50
Map
Home Values in the Area
Average Home Value in this Area
Property History
| Date | Event | Price | Change | Sq Ft Price |
|---|---|---|---|---|
| 02/17/2025 02/17/25 | Pending | -- | -- | -- |
| 01/17/2025 01/17/25 | For Sale | $569,999 | -- | $342 / Sq Ft |
Source: PrimeMLS
MLS Number: 5027366
- 11B -425 W Main St
- 0 W Main St Unit 5026007
- 0 Route 202 Route Unit 4983445
- 37 Meeting Hill Rd
- 212 W Main St
- 175 Sawmill Rd
- 91 Barden Hill Rd
- 000 Gibson Mountain Rd
- 76 Myrtle St
- 626 W Main St
- 82 Church St
- 4 Chamberlain Ct
- 9 Hubbard Rd
- 20 Keyes Farm Rd
- 298 2nd New Hampshire Turnpike
- 88 W Mill St
- 00 Mountainside Dr Unit 8,9,9.1,11,12
- 23 Gay Ave
- 21 School St
- 1 W Main St

