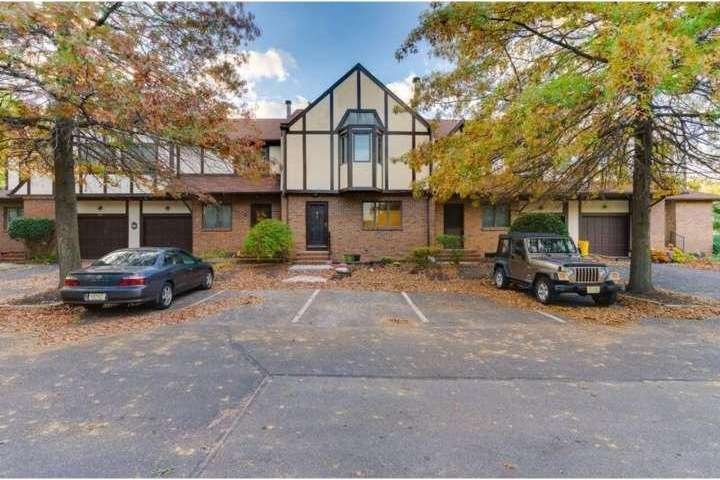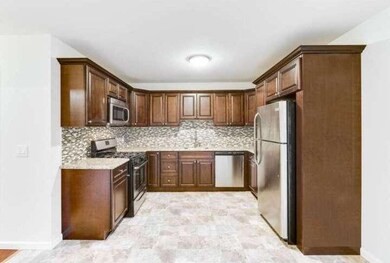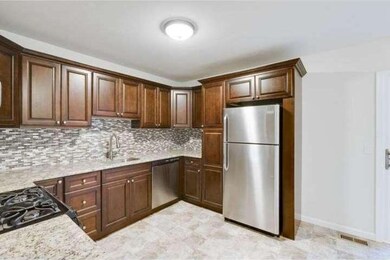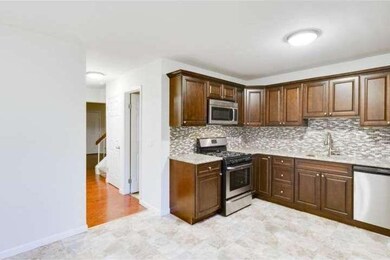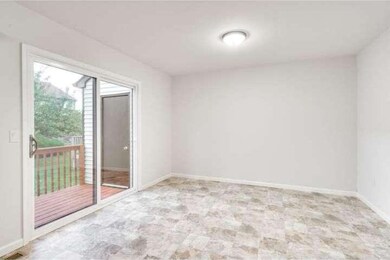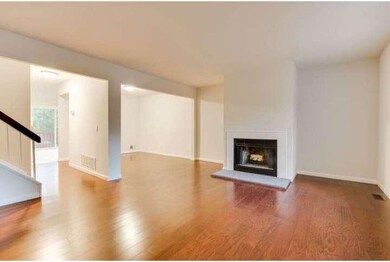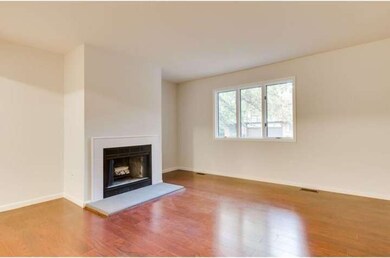
Highlights
- Colonial Architecture
- Wood Flooring
- Eat-In Kitchen
- Deck
- 1 Fireplace
- Living Room
About This Home
As of December 2016ALL DRESSED UP AND READY FOR OUR DEBUT! Newly renovated Larger than most 3 bedroom Townhouses in Tamar Commons with NEW Finished Basement for extra room ?whether it be office, playroom or family room. Brand NEW Kitchen complete with Granite, glass tile backsplash, soft close cabinets and all new stainless steel appliances. NEW sliding glass door leading to new deck. Living Room and Dining room have NEW engineered flooring. NEW wall to wall carpet in all 3 bedrooms. Master bath looks like its right out of a magazine! Hot water heater is brand new as well. Easy access to Interstate 95, 195 & 295, Princeton & Lambertville. Conveniently located within 2 miles of Mountainview Golf Course, Mercer County Airport and West Trenton Rail Line. The community offers a playground area, well-kept common areas and a low association fee.
Townhouse Details
Home Type
- Townhome
Est. Annual Taxes
- $6,025
Year Built
- Built in 1988
Lot Details
- 1,694 Sq Ft Lot
- Lot Dimensions are 22x77
- Property is in good condition
HOA Fees
- $105 Monthly HOA Fees
Parking
- Driveway
Home Design
- Colonial Architecture
- Brick Exterior Construction
- Stucco
Interior Spaces
- 2,228 Sq Ft Home
- Property has 2 Levels
- Ceiling Fan
- 1 Fireplace
- Family Room
- Living Room
- Dining Room
- Laundry Room
Kitchen
- Eat-In Kitchen
- Built-In Range
- Dishwasher
Flooring
- Wood
- Wall to Wall Carpet
- Vinyl
Bedrooms and Bathrooms
- 3 Bedrooms
- En-Suite Primary Bedroom
- En-Suite Bathroom
- 2.5 Bathrooms
Finished Basement
- Basement Fills Entire Space Under The House
- Laundry in Basement
Outdoor Features
- Deck
Schools
- Ewing High School
Utilities
- Forced Air Heating and Cooling System
- Heating System Uses Gas
- Natural Gas Water Heater
Listing and Financial Details
- Tax Lot 00063
- Assessor Parcel Number 02-00588-00063
Community Details
Overview
- Association fees include common area maintenance, lawn maintenance, snow removal, trash
- Tamar Commons Subdivision
Recreation
- Community Playground
Ownership History
Purchase Details
Home Financials for this Owner
Home Financials are based on the most recent Mortgage that was taken out on this home.Purchase Details
Home Financials for this Owner
Home Financials are based on the most recent Mortgage that was taken out on this home.Purchase Details
Purchase Details
Purchase Details
Home Financials for this Owner
Home Financials are based on the most recent Mortgage that was taken out on this home.Purchase Details
Similar Homes in the area
Home Values in the Area
Average Home Value in this Area
Purchase History
| Date | Type | Sale Price | Title Company |
|---|---|---|---|
| Deed | $214,000 | Foundation Title | |
| Deed | $105,000 | -- | |
| Sheriffs Deed | -- | None Available | |
| Quit Claim Deed | -- | -- | |
| Deed | $129,000 | -- | |
| Deed | $121,000 | -- |
Mortgage History
| Date | Status | Loan Amount | Loan Type |
|---|---|---|---|
| Previous Owner | -- | No Value Available | |
| Previous Owner | $64,900 | Credit Line Revolving | |
| Previous Owner | $117,800 | FHA |
Property History
| Date | Event | Price | Change | Sq Ft Price |
|---|---|---|---|---|
| 12/06/2016 12/06/16 | Sold | $214,000 | -0.4% | $96 / Sq Ft |
| 11/15/2016 11/15/16 | Pending | -- | -- | -- |
| 10/26/2016 10/26/16 | For Sale | $214,900 | +104.7% | $96 / Sq Ft |
| 04/29/2016 04/29/16 | Sold | $105,000 | 0.0% | $47 / Sq Ft |
| 12/16/2015 12/16/15 | Off Market | $105,000 | -- | -- |
| 11/09/2015 11/09/15 | Price Changed | $154,900 | -2.0% | $70 / Sq Ft |
| 10/01/2015 10/01/15 | Price Changed | $158,000 | -4.8% | $71 / Sq Ft |
| 09/17/2015 09/17/15 | For Sale | $165,900 | -- | $74 / Sq Ft |
Tax History Compared to Growth
Tax History
| Year | Tax Paid | Tax Assessment Tax Assessment Total Assessment is a certain percentage of the fair market value that is determined by local assessors to be the total taxable value of land and additions on the property. | Land | Improvement |
|---|---|---|---|---|
| 2024 | $6,991 | $189,100 | $49,000 | $140,100 |
| 2023 | $6,991 | $189,100 | $49,000 | $140,100 |
| 2022 | $6,802 | $189,100 | $49,000 | $140,100 |
| 2021 | $6,636 | $189,100 | $49,000 | $140,100 |
| 2020 | $6,541 | $189,100 | $49,000 | $140,100 |
| 2019 | $6,371 | $189,100 | $49,000 | $140,100 |
| 2018 | $7,442 | $140,900 | $24,900 | $116,000 |
| 2017 | $7,616 | $140,900 | $24,900 | $116,000 |
| 2016 | $6,025 | $113,000 | $24,900 | $88,100 |
| 2015 | $5,945 | $113,000 | $24,900 | $88,100 |
| 2014 | $5,929 | $113,000 | $24,900 | $88,100 |
Agents Affiliated with this Home
-
Pam Bless

Seller's Agent in 2016
Pam Bless
RE/MAX
(609) 306-3041
69 Total Sales
-
Shelly Bryant

Seller's Agent in 2016
Shelly Bryant
SBR Realty LLC
(609) 685-4569
2 in this area
65 Total Sales
-
Sherri Glass

Buyer's Agent in 2016
Sherri Glass
AYA Realty Professionals, LLC
(609) 731-4331
2 in this area
50 Total Sales
-
datacorrect BrightMLS
d
Buyer's Agent in 2016
datacorrect BrightMLS
Non Subscribing Office
Map
Source: Bright MLS
MLS Number: 1003888339
APN: 02-00588-0000-00063
