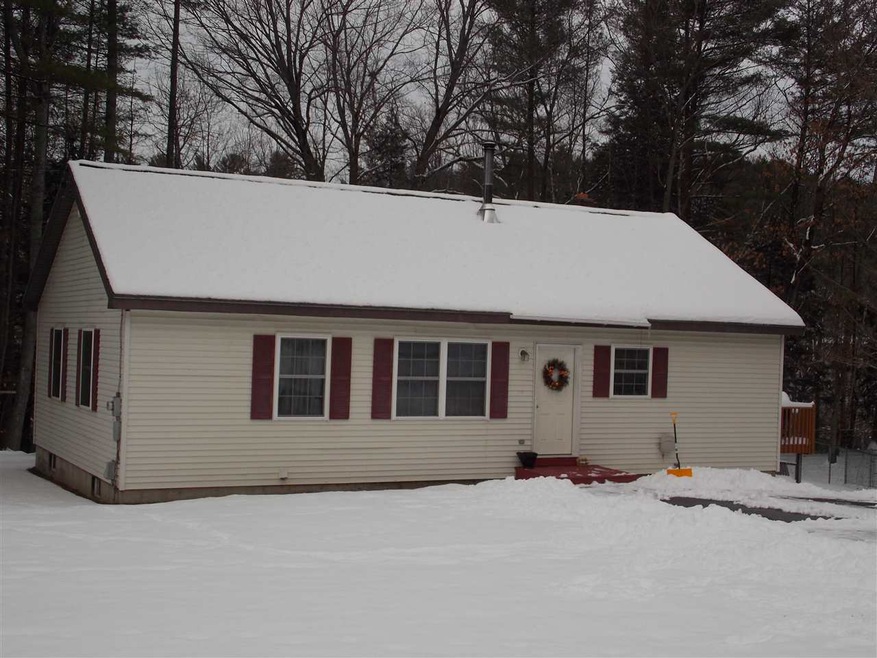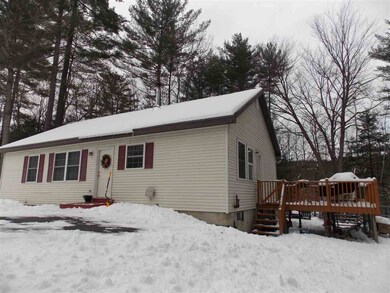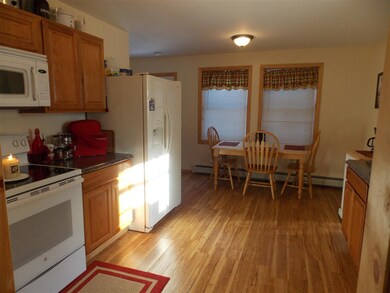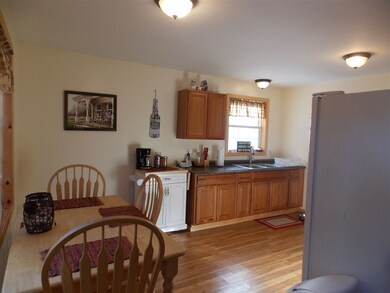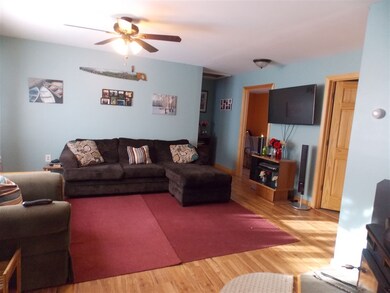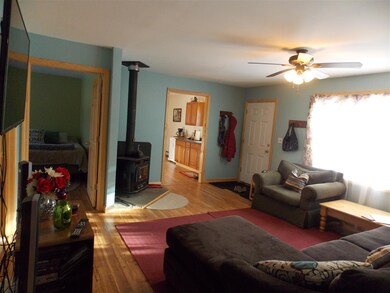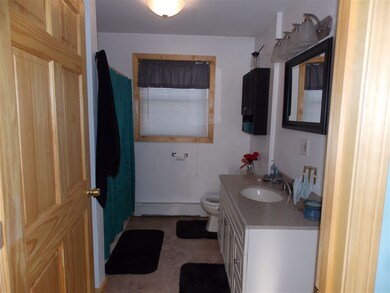
6 Beechwood Ln Springfield, VT 05156
Highlights
- 1.08 Acre Lot
- Wood Burning Stove
- Baseboard Heating
- Deck
- Secluded Lot
- ENERGY STAR Qualified Windows
About This Home
As of August 2022This fully remodeled 1144 square foot 3 bedroom ranch is situated on just over an acre and located near the end of a cul-d-sac. The nice sized living room, with a toasty woodstove, is open to the eat-in kitchen. Off the kitchen is a full size deck overlooking the large fenced in back yard, great for pets or kids of all ages. There is a full dry basement with both interior stairs and walkout access offering lots of potential for additional living space. This property has it all, nice privacy, close to the town amenities, turn key condition, very energy efficient and priced right! Come take a look.
Last Agent to Sell the Property
Jeffrey Laskevich
Barrett & Valley Associates, Inc/Sprin License #082.0066869 Listed on: 01/11/2017
Last Buyer's Agent
Richard Spanjian
Dark Horse Realty
Home Details
Home Type
- Single Family
Est. Annual Taxes
- $2,550
Year Built
- Built in 2000
Lot Details
- 1.08 Acre Lot
- Property has an invisible fence for dogs
- Property is Fully Fenced
- Secluded Lot
- Level Lot
- Open Lot
- Property is zoned residentaial
Home Design
- Concrete Foundation
- Wood Frame Construction
- Shingle Roof
- Vinyl Siding
Interior Spaces
- 1-Story Property
- Wood Burning Stove
- ENERGY STAR Qualified Windows
- Laminate Flooring
Kitchen
- Electric Range
- Range Hood
- Microwave
Bedrooms and Bathrooms
- 3 Bedrooms
- 1 Full Bathroom
Laundry
- Dryer
- Washer
Unfinished Basement
- Walk-Out Basement
- Connecting Stairway
- Basement Storage
Home Security
- Carbon Monoxide Detectors
- Fire and Smoke Detector
Parking
- 2 Car Parking Spaces
- Paved Parking
Outdoor Features
- Deck
Utilities
- Baseboard Heating
- Heating System Uses Oil
- Heating System Uses Wood
- Oil Water Heater
Ownership History
Purchase Details
Purchase Details
Home Financials for this Owner
Home Financials are based on the most recent Mortgage that was taken out on this home.Purchase Details
Home Financials for this Owner
Home Financials are based on the most recent Mortgage that was taken out on this home.Purchase Details
Purchase Details
Similar Homes in Springfield, VT
Home Values in the Area
Average Home Value in this Area
Purchase History
| Date | Type | Sale Price | Title Company |
|---|---|---|---|
| Deed | $250,000 | -- | |
| Deed | $230,000 | -- | |
| Deed | $230,000 | -- | |
| Deed | $119,500 | -- | |
| Deed | $49,500 | -- | |
| Foreclosure Deed | $52,000 | -- |
Property History
| Date | Event | Price | Change | Sq Ft Price |
|---|---|---|---|---|
| 08/09/2022 08/09/22 | Sold | $230,000 | +5.0% | $201 / Sq Ft |
| 06/29/2022 06/29/22 | Pending | -- | -- | -- |
| 06/21/2022 06/21/22 | For Sale | $219,000 | +83.3% | $191 / Sq Ft |
| 06/12/2017 06/12/17 | Sold | $119,500 | -7.4% | $104 / Sq Ft |
| 04/10/2017 04/10/17 | Pending | -- | -- | -- |
| 01/11/2017 01/11/17 | For Sale | $129,000 | -- | $113 / Sq Ft |
Tax History Compared to Growth
Tax History
| Year | Tax Paid | Tax Assessment Tax Assessment Total Assessment is a certain percentage of the fair market value that is determined by local assessors to be the total taxable value of land and additions on the property. | Land | Improvement |
|---|---|---|---|---|
| 2024 | $6,738 | $190,500 | $30,200 | $160,300 |
| 2023 | $2,763 | $190,500 | $30,200 | $160,300 |
| 2022 | $5,118 | $159,400 | $30,200 | $129,200 |
| 2021 | $5,350 | $143,200 | $25,100 | $118,100 |
| 2020 | $5,443 | $143,200 | $25,100 | $118,100 |
| 2019 | $5,276 | $143,200 | $25,100 | $118,100 |
| 2018 | $5,135 | $143,200 | $25,100 | $118,100 |
| 2016 | $2,549 | $87,500 | $27,200 | $60,300 |
Agents Affiliated with this Home
-
Julie Buffum

Seller's Agent in 2022
Julie Buffum
Buffum Realty
(802) 376-4339
91 in this area
135 Total Sales
-
K
Buyer's Agent in 2022
Kristen Fehrenbach
Engel & Völkers Okemo
-
J
Seller's Agent in 2017
Jeffrey Laskevich
Barrett & Valley Associates, Inc/Sprin
-
R
Buyer's Agent in 2017
Richard Spanjian
Dark Horse Realty
Map
Source: PrimeMLS
MLS Number: 4614010
APN: 606-190-11073
- 16 Brierbrook Ln
- 96 Chester Rd
- 37 Breezy Hill Rd
- 103 French Meadow Rd
- 37 Coolidge Rd
- 162 Park St
- 114 Monument Hill Rd
- 00 Eaton Ave
- 32 Myrtle St
- 30 Union St
- 34 Union St
- 281 Evergreen Terrace
- 134 Fellows Hill
- 95 Union St
- 8 Center St
- 2 Valley St
- 101 Mount Vernon St
- 105 Fairground Rd
- 234 Harvard St
- 11 Buena Vista Place
