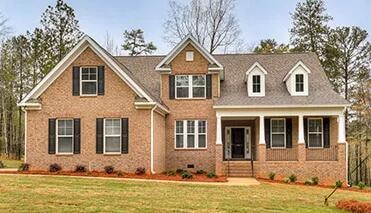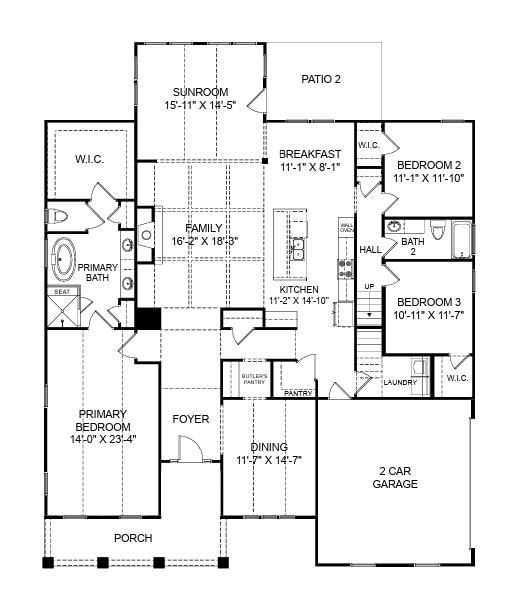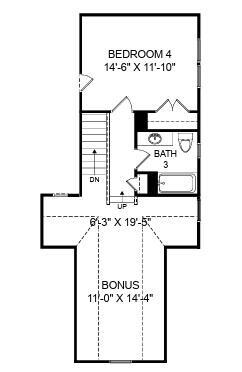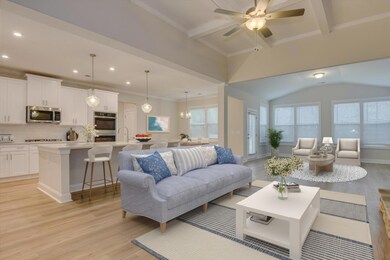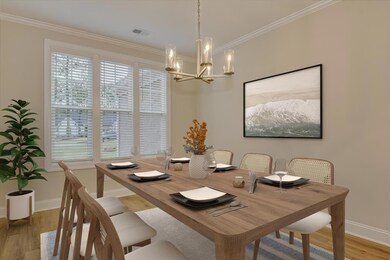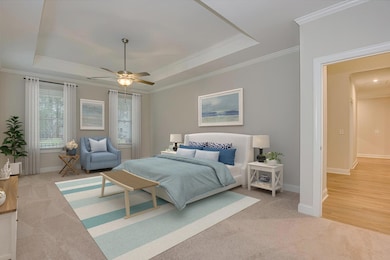
6 Belfast Ct North Augusta, SC 29860
Southeast Edgefield NeighborhoodEstimated payment $4,269/month
Highlights
- Golf Course Community
- New Construction
- Traditional Architecture
- Country Club
- Wooded Lot
- Main Floor Primary Bedroom
About This Home
Imagine waking up in a home that feels like a private retreat—but just minutes from everything you need. Welcome to the Ransford plan, a beautifully designed 4-bedroom, 3-bathroom home in the prestigious Mount Vintage community, where refined design, peaceful surroundings, and resort-style living come together in a way that's hard to find—and even harder to leave. Step through the front door and feel the openness of this thoughtfully designed layout. Soaring ceilings and a stunning stone fireplace make a statement in the main living area, perfectly paired with a chef-worthy kitchen featuring a large island, tile backsplash, pendant lighting, and stainless steel appliances. Every detail has been curated to elevate your everyday. The primary suite is your personal haven. Soak in the freestanding tub. Enjoy the luxury of a spacious tile shower with seating. Dual vanities, elegant finishes, and a tranquil atmosphere make this space feel like a spa—because you deserve it. Need more space? Head upstairs to a flex room that can transform into whatever you need: home theater, gym, guest retreat, or playroom. An additional bedroom and full bath upstairs offer privacy and flexibility for your family or visitors. But the real magic happens when you step out of your sunroom and onto the patio. Sip your morning coffee with golf course views and the quiet calm of nature around you. Whether you're entertaining or unwinding, this outdoor space makes it easy to enjoy every moment. Living in Mount Vintage means more than just owning a beautiful home. It's about choosing a lifestyle. Tee off on the 27-hole championship golf course, take a class at the Town Center, work out in the state-of-the-art fitness facility, or relax by the pool. Dine at The Grille, stroll the scenic grounds, or head out to Clarks Hill Lake just 25 minutes away for hiking, boating, and fresh air. With top-rated schools like Fox Creek High School just 10 minutes away and easy access to North Augusta, Fort Eisenhower, and Augusta's best shopping and healthcare—this location is as smart as it is serene. This is more than a home. It's your next chapter. Contact the Neighborhood Sales Manager today to explore design selections, construction updates, and schedule your private tour. Your dream home is waiting. Come experience life at Mount Vintage — and fall in love.
Home Details
Home Type
- Single Family
Year Built
- Built in 2025 | New Construction
Lot Details
- 0.8 Acre Lot
- Landscaped
- Front and Back Yard Sprinklers
- Wooded Lot
HOA Fees
- $150 Monthly HOA Fees
Parking
- 2 Car Attached Garage
- Garage Door Opener
- Driveway
Home Design
- Traditional Architecture
- Brick Exterior Construction
- Slab Foundation
- Composition Roof
- HardiePlank Type
- Stone
Interior Spaces
- 3,343 Sq Ft Home
- 2-Story Property
- Raised Hearth
- Stone Fireplace
- Gas Fireplace
- Insulated Windows
- Combination Kitchen and Living
- Breakfast Room
- Formal Dining Room
- Carpet
- Pull Down Stairs to Attic
- Fire and Smoke Detector
- Washer and Electric Dryer Hookup
Kitchen
- Eat-In Kitchen
- Cooktop
- Microwave
- Dishwasher
- Kitchen Island
- Disposal
Bedrooms and Bathrooms
- 4 Bedrooms
- Primary Bedroom on Main
- Walk-In Closet
- 3 Full Bathrooms
Outdoor Features
- Patio
Schools
- Merriwether Elementary And Middle School
- Fox Creek High School
Utilities
- Forced Air Heating and Cooling System
- Heating System Uses Natural Gas
- Tankless Water Heater
- High Speed Internet
- Internet Available
Listing and Financial Details
- Assessor Parcel Number 122-00-10-002-000
Community Details
Overview
- Built by Stanley Martin Homes
- Mount Vintage Plantation Subdivision
Amenities
- Recreation Room
Recreation
- Golf Course Community
- Country Club
- Tennis Courts
- Community Pool
Map
Home Values in the Area
Average Home Value in this Area
Property History
| Date | Event | Price | Change | Sq Ft Price |
|---|---|---|---|---|
| 06/08/2025 06/08/25 | For Sale | $630,430 | -- | $189 / Sq Ft |
Similar Homes in North Augusta, SC
Source: Aiken Association of REALTORS®
MLS Number: 217803
- 300 Science Hill School Ln
- 255 Mount Vintage Plantation Dr
- 325 Peter Carnes Dr
- 327 Peter Carnes Dr
- Lot O-19 Schoolhouse Ln
- 0 Mount Vintage Plantation Dr Unit 609293
- Lot 32 Post Office Ct
- Lot 31 Post Office Ct
- 419 Cavalry Run
- Lot L-16 Beaver Pond Ct
- 272 Homeward Bound Dr
- LOT M-15 Cavalry Run
- Lot M-16 Cavalry Run
- M-6 Schoolhouse Ln
- O-41 Schoolhouse Ln
- M-7 Schoolhouse Ln
- LOT O-41 Schoolhouse Ln
- LOT M-7 Schoolhouse Ln
- O-44 Schoolhouse Ln
- O-19 Schoolhouse Ln
- 342 Windsor Dr
- 4190 Beautiful Pond Park
- 4040 Candleberry Gardens
- 10 Walnut Ln
- 2119 Howard Mill Rd
- 158 Kenilworth Dr
- 752 Calvin Terrace
- 3057 Leaning Oak Way
- 600 Grand Oaks Way
- 5803 Carriage Hills Dr
- 882 Quaint Parish Cir
- 908 Kestrel Dr
- 5121 Saddle Cir
- 507 Satinwood Cir
- 1073 Conn Dr
- 3508 Prestwick Dr
- 4161 Saddle Horn Dr
- 6109 Mahogany Terrace
- 420 Topgolf Way
- 1402 Groves Blvd
