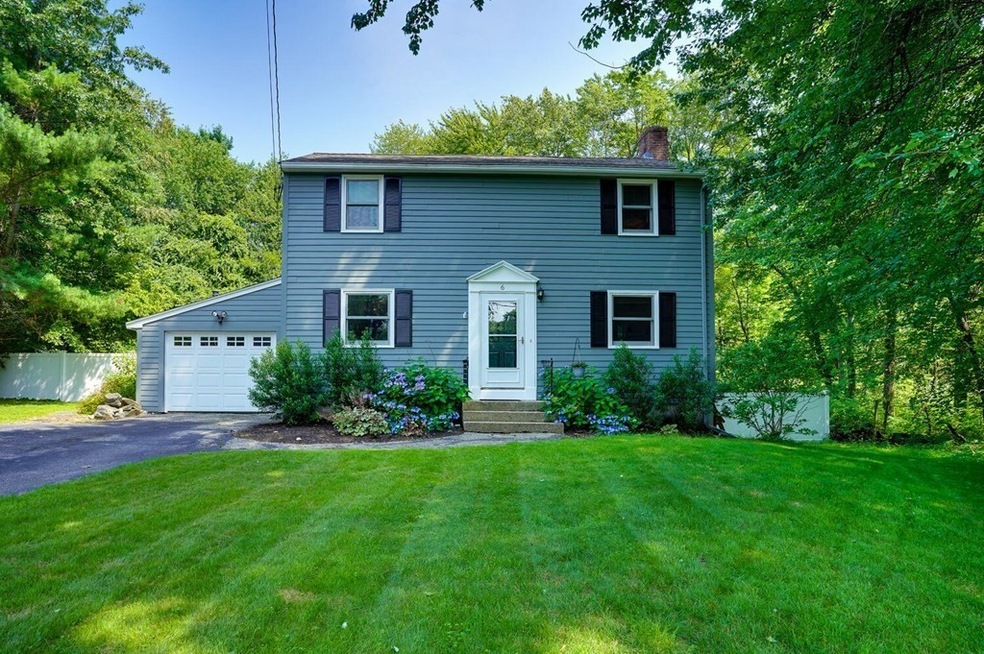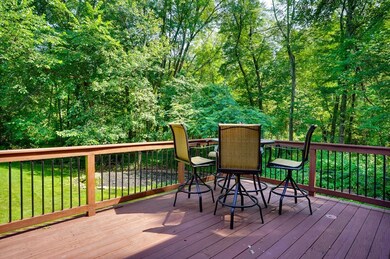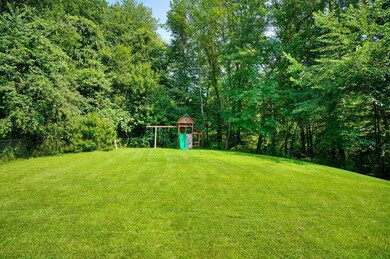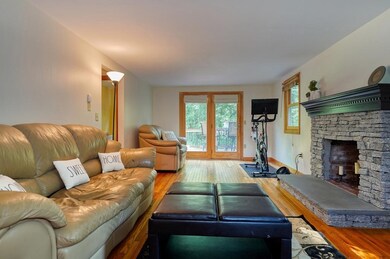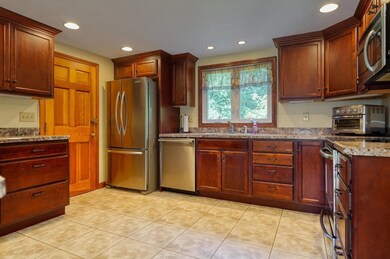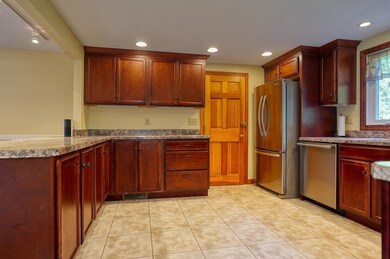
6 Belknap St Westborough, MA 01581
Estimated Value: $597,574
Highlights
- Colonial Architecture
- Deck
- No HOA
- Westborough High School Rated A+
- Wood Flooring
- Jogging Path
About This Home
As of October 2021Looking for your first home? Great opportunity to own in Hopkinton is waiting for a new owner. Although this unique property has a Westborough address, it receives all services from the town of Hopkinton with the exception of town water. Well maintained, this 3 bedroom, 1.5 bath colonial has an updated kitchen with an abundance of both cabinet and counter space, SS appliances and breakfast bar. The front to back living room has hardwoods, a wood burning fireplace and slider to the deck. The dining room and a half bath complete the first floor. The master bedroom has a large walk-in closet. The spacious fenced in back yard is great for all your entertaining or recreational needs. High rated Hopkinton Schools, convenient to both Hopkinton and Whitehall State Parks, what more can you ask for. Make your appointments today. Showings start at 10 AM Saturday.
Last Agent to Sell the Property
Coldwell Banker Realty - Northborough Listed on: 07/22/2021

Home Details
Home Type
- Single Family
Est. Annual Taxes
- $7,469
Year Built
- Built in 1965
Lot Details
- 0.63 Acre Lot
- Fenced
- Property is zoned A-2
Parking
- 1 Car Attached Garage
- Driveway
- Open Parking
Home Design
- Colonial Architecture
- Frame Construction
- Shingle Roof
- Concrete Perimeter Foundation
Interior Spaces
- 1,440 Sq Ft Home
- Recessed Lighting
- Sliding Doors
- Living Room with Fireplace
Kitchen
- Range
- Microwave
- Dishwasher
- Kitchen Island
Flooring
- Wood
- Wall to Wall Carpet
- Ceramic Tile
- Vinyl
Bedrooms and Bathrooms
- 3 Bedrooms
- Primary bedroom located on second floor
- Walk-In Closet
- Bathtub with Shower
Laundry
- Dryer
- Washer
Unfinished Basement
- Basement Fills Entire Space Under The House
- Interior Basement Entry
- Sump Pump
- Laundry in Basement
Outdoor Features
- Deck
Utilities
- Forced Air Heating and Cooling System
- 2 Cooling Zones
- 2 Heating Zones
- Heating System Uses Oil
- Private Sewer
Listing and Financial Details
- Tax Block 0011
- Assessor Parcel Number 1733431
Community Details
Recreation
- Park
- Jogging Path
Additional Features
- No Home Owners Association
- Shops
Ownership History
Purchase Details
Home Financials for this Owner
Home Financials are based on the most recent Mortgage that was taken out on this home.Purchase Details
Home Financials for this Owner
Home Financials are based on the most recent Mortgage that was taken out on this home.Purchase Details
Home Financials for this Owner
Home Financials are based on the most recent Mortgage that was taken out on this home.Similar Homes in the area
Home Values in the Area
Average Home Value in this Area
Purchase History
| Date | Buyer | Sale Price | Title Company |
|---|---|---|---|
| Nandedkar Neha | $495,000 | None Available | |
| Maclennan Kevin M | $385,000 | -- | |
| Barnard Dani | $335,000 | -- |
Mortgage History
| Date | Status | Borrower | Loan Amount |
|---|---|---|---|
| Open | Nandedkar Neha | $396,000 | |
| Previous Owner | Maclennan Nicole M | $329,000 | |
| Previous Owner | Ritter Jeffrey W | $331,000 | |
| Previous Owner | Maclennan Kevin M | $345,000 | |
| Previous Owner | Maclennan Kevin M | $345,000 | |
| Previous Owner | Barnard Dani | $268,000 | |
| Previous Owner | Barnard Dani | $33,500 | |
| Previous Owner | Ritter Jeffrey W | $152,000 |
Property History
| Date | Event | Price | Change | Sq Ft Price |
|---|---|---|---|---|
| 10/04/2021 10/04/21 | Sold | $495,000 | -1.0% | $344 / Sq Ft |
| 08/12/2021 08/12/21 | Pending | -- | -- | -- |
| 07/22/2021 07/22/21 | For Sale | $499,900 | -- | $347 / Sq Ft |
Tax History Compared to Growth
Tax History
| Year | Tax Paid | Tax Assessment Tax Assessment Total Assessment is a certain percentage of the fair market value that is determined by local assessors to be the total taxable value of land and additions on the property. | Land | Improvement |
|---|---|---|---|---|
| 2025 | $373 | $22,900 | $22,900 | $0 |
| 2024 | $350 | $21,300 | $21,300 | $0 |
| 2023 | $340 | $20,200 | $20,200 | $0 |
| 2022 | $296 | $16,000 | $16,000 | $0 |
| 2021 | $265 | $14,300 | $14,300 | $0 |
| 2020 | $273 | $14,900 | $14,900 | $0 |
| 2019 | $273 | $14,900 | $14,900 | $0 |
| 2018 | $257 | $13,900 | $13,900 | $0 |
| 2017 | $247 | $13,900 | $13,900 | $0 |
| 2016 | $233 | $13,100 | $13,100 | $0 |
| 2015 | $244 | $13,100 | $13,100 | $0 |
Agents Affiliated with this Home
-
Mary Ann Barry

Seller's Agent in 2021
Mary Ann Barry
Coldwell Banker Realty - Northborough
(508) 330-7194
4 in this area
34 Total Sales
-
The Tabassi Team

Buyer's Agent in 2021
The Tabassi Team
RE/MAX
(978) 375-5834
3 in this area
529 Total Sales
Map
Source: MLS Property Information Network (MLS PIN)
MLS Number: 72870218
APN: WBOR-000011-000011
