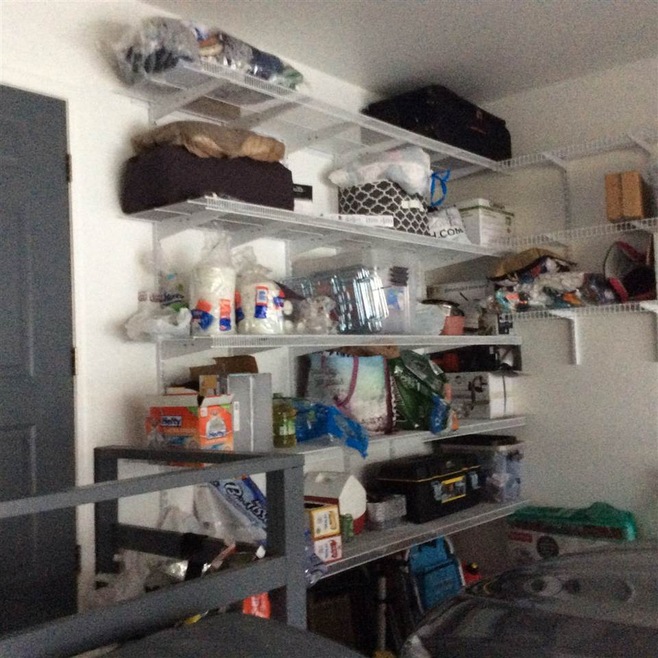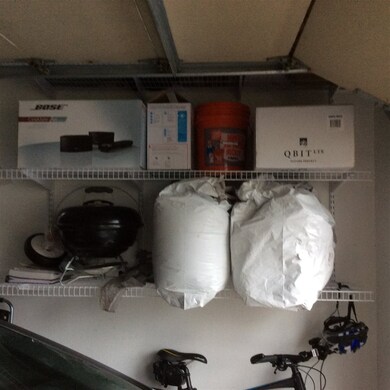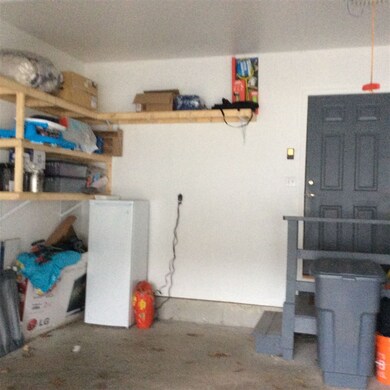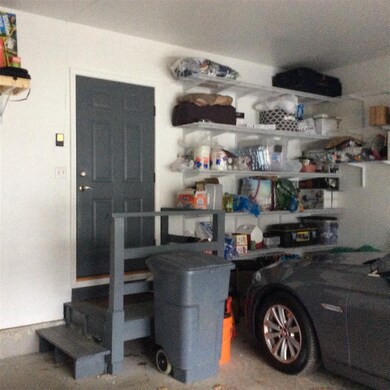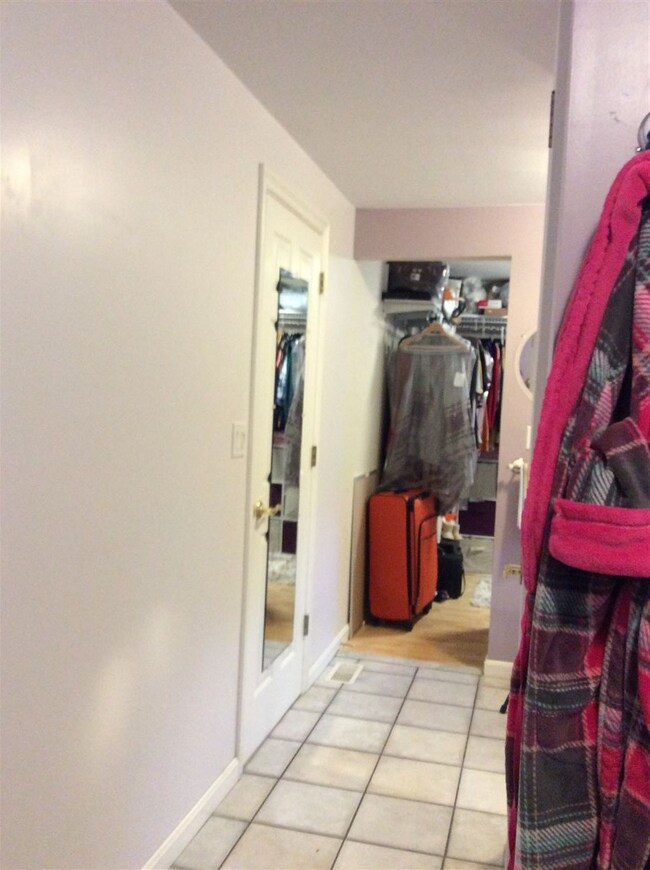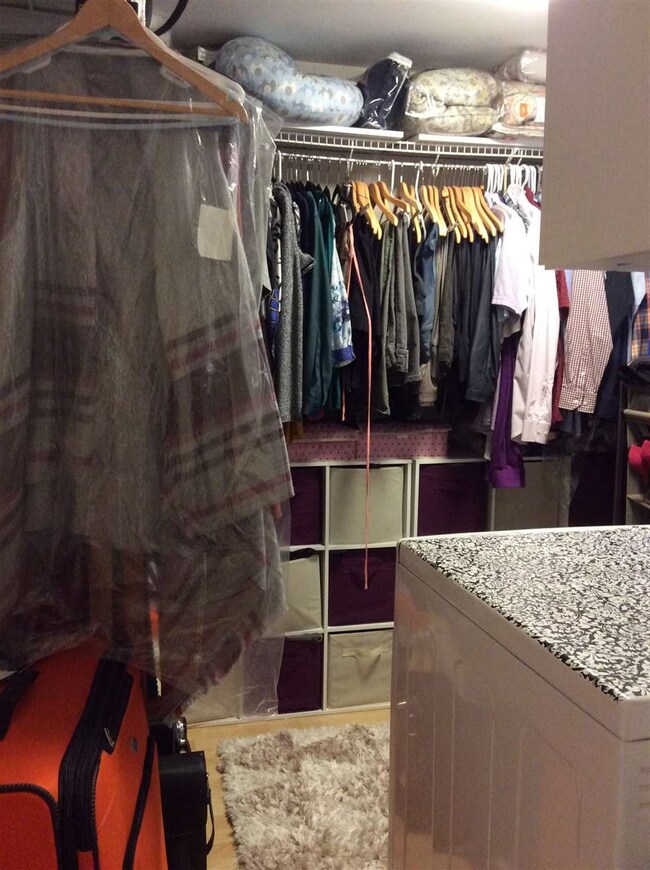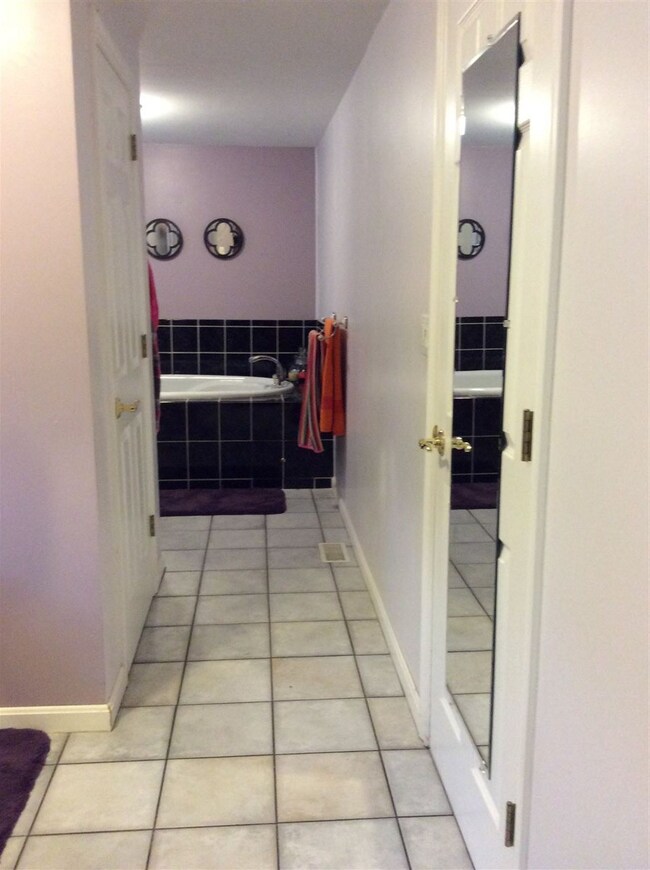
6 Bellingrath Place Unit U470 Nashua, NH 03063
Northwest Nashua NeighborhoodHighlights
- 2 Car Attached Garage
- Landscaped
- Level Lot
About This Home
As of January 2025Updated Detached Condo, Aeries model, Contemporary Cape in Kessler Farms is waiting for a new owner! Unit is located in excellent setting with screened porch overlooking large grassy area. Beautifully decorated and upgraded! The Open concept main floor has spacious rooms and a lovely fireplaced living room! Tile and hardwood on first floor, hardwood in both bedrooms. The two bedrooms on the second floor each feature a full bath. The Master has a huge jetted tub, separate shower, walkin closet and laundry area. The finished Lower Level features a walk-out, family room with FP, and 3rd bedroom. Great In-Law or teen setup. You'll love the California Closets, hardwoods, Jacuzzi tub, new Central AC unit, 2 gas FP's and gas heat and There is a great screened porch off of the kitchen for those summer nights to come. Check out the 3D Tour!! This is one you must see! Call Mary-Ellen Berg 603-566-4219.
Last Agent to Sell the Property
Keller Williams Realty-Metropolitan License #008901 Listed on: 04/15/2018

Last Buyer's Agent
Kasey MacRoberts
BHHS Verani Nashua
Home Details
Home Type
- Single Family
Est. Annual Taxes
- $6,453
Year Built
- Built in 1998
Lot Details
- Landscaped
- Level Lot
- Property is zoned PRD
HOA Fees
- $296 Monthly HOA Fees
Parking
- 2 Car Attached Garage
Home Design
- Concrete Foundation
- Wood Frame Construction
- Shingle Roof
- Vinyl Siding
Interior Spaces
- 2-Story Property
- Finished Basement
- Walk-Out Basement
Kitchen
- Gas Range
- Dishwasher
Bedrooms and Bathrooms
- 3 Bedrooms
Laundry
- Dryer
- Washer
Utilities
- Heating System Uses Natural Gas
- Natural Gas Water Heater
Community Details
- Villages At Kessler F Subdivision
Listing and Financial Details
- Tax Lot 00455L
Ownership History
Purchase Details
Home Financials for this Owner
Home Financials are based on the most recent Mortgage that was taken out on this home.Purchase Details
Home Financials for this Owner
Home Financials are based on the most recent Mortgage that was taken out on this home.Purchase Details
Home Financials for this Owner
Home Financials are based on the most recent Mortgage that was taken out on this home.Purchase Details
Home Financials for this Owner
Home Financials are based on the most recent Mortgage that was taken out on this home.Purchase Details
Similar Homes in Nashua, NH
Home Values in the Area
Average Home Value in this Area
Purchase History
| Date | Type | Sale Price | Title Company |
|---|---|---|---|
| Warranty Deed | $582,333 | None Available | |
| Warranty Deed | $582,333 | None Available | |
| Warranty Deed | $582,333 | None Available | |
| Warranty Deed | -- | None Available | |
| Warranty Deed | -- | None Available | |
| Warranty Deed | -- | None Available | |
| Warranty Deed | -- | None Available | |
| Warranty Deed | $315,000 | -- | |
| Warranty Deed | $315,000 | -- | |
| Warranty Deed | $315,000 | -- | |
| Warranty Deed | $293,000 | -- | |
| Warranty Deed | $293,000 | -- | |
| Warranty Deed | $343,000 | -- | |
| Warranty Deed | $343,000 | -- |
Mortgage History
| Date | Status | Loan Amount | Loan Type |
|---|---|---|---|
| Open | $553,185 | Purchase Money Mortgage | |
| Closed | $553,185 | Purchase Money Mortgage | |
| Previous Owner | $249,000 | Credit Line Revolving | |
| Previous Owner | $253,800 | Unknown | |
| Previous Owner | $276,500 | Unknown |
Property History
| Date | Event | Price | Change | Sq Ft Price |
|---|---|---|---|---|
| 01/22/2025 01/22/25 | Sold | $582,300 | +0.6% | $275 / Sq Ft |
| 01/02/2025 01/02/25 | Pending | -- | -- | -- |
| 11/21/2024 11/21/24 | For Sale | $579,000 | +83.8% | $274 / Sq Ft |
| 02/22/2019 02/22/19 | Sold | $315,000 | -8.7% | $149 / Sq Ft |
| 01/25/2019 01/25/19 | Pending | -- | -- | -- |
| 01/17/2019 01/17/19 | For Sale | $345,000 | +9.5% | $163 / Sq Ft |
| 01/17/2019 01/17/19 | Off Market | $315,000 | -- | -- |
| 01/05/2019 01/05/19 | For Sale | $345,000 | 0.0% | $163 / Sq Ft |
| 01/05/2019 01/05/19 | Price Changed | $345,000 | +9.5% | $163 / Sq Ft |
| 12/18/2018 12/18/18 | Off Market | $315,000 | -- | -- |
| 10/17/2018 10/17/18 | Price Changed | $339,990 | -1.2% | $161 / Sq Ft |
| 09/07/2018 09/07/18 | Price Changed | $344,000 | +1.2% | $163 / Sq Ft |
| 09/06/2018 09/06/18 | Price Changed | $340,000 | -2.8% | $161 / Sq Ft |
| 05/08/2018 05/08/18 | Price Changed | $349,900 | -4.1% | $165 / Sq Ft |
| 04/15/2018 04/15/18 | For Sale | $365,000 | +24.6% | $172 / Sq Ft |
| 08/27/2014 08/27/14 | Sold | $293,000 | -13.8% | $117 / Sq Ft |
| 07/11/2014 07/11/14 | Pending | -- | -- | -- |
| 04/02/2014 04/02/14 | For Sale | $340,000 | -- | $136 / Sq Ft |
Tax History Compared to Growth
Tax History
| Year | Tax Paid | Tax Assessment Tax Assessment Total Assessment is a certain percentage of the fair market value that is determined by local assessors to be the total taxable value of land and additions on the property. | Land | Improvement |
|---|---|---|---|---|
| 2023 | $7,431 | $407,600 | $0 | $407,600 |
| 2022 | $7,365 | $407,600 | $0 | $407,600 |
| 2021 | $7,616 | $328,000 | $0 | $328,000 |
| 2020 | $7,416 | $328,000 | $0 | $328,000 |
| 2019 | $7,137 | $328,000 | $0 | $328,000 |
| 2018 | $6,957 | $328,000 | $0 | $328,000 |
| 2017 | $6,453 | $250,200 | $0 | $250,200 |
| 2016 | $6,273 | $250,200 | $0 | $250,200 |
| 2015 | $6,137 | $250,200 | $0 | $250,200 |
| 2014 | $5,517 | $229,400 | $0 | $229,400 |
Agents Affiliated with this Home
-

Seller's Agent in 2025
Alexa Dealy
Three Hills REal Estate Service
(781) 630-1704
1 in this area
46 Total Sales
-

Buyer's Agent in 2025
Erin Colburn
Coldwell Banker Realty Nashua
(603) 325-3792
1 in this area
104 Total Sales
-

Seller's Agent in 2019
Mary-Ellen Berg
Keller Williams Realty-Metropolitan
(603) 566-4219
104 Total Sales
-
K
Buyer's Agent in 2019
Kasey MacRoberts
BHHS Verani Nashua
-

Seller's Agent in 2014
Walter Medley III
Realty One Group Next Level
(603) 275-2753
1 in this area
57 Total Sales
Map
Source: PrimeMLS
MLS Number: 4686524
APN: NASH-000000-000455-000470G
- 164 Tinker Rd
- 24 Heathrow Ct Unit U439
- 78 Lochmere Ln Unit U415
- 4 Candia St
- 7 Deerwood Dr Unit A
- 5 Dumaine Ave Unit B
- 5 Dumaine Ave Unit C
- 3 New Haven Dr Unit UG206
- 2 Roedean Dr Unit Building A, Unit 106
- 2 Roedean Dr Unit UA304
- 4 Crown Point Cir
- 3 Roedean Dr Unit UC103
- 199 Cannongate III
- 79 Cannongate Rd
- 144 Cannongate III
- 38 Monza Rd
- 307B Amherst St Unit 127
- 6 Nova Rd
- 9 Pearl Ct
- 47 Profile Cir
