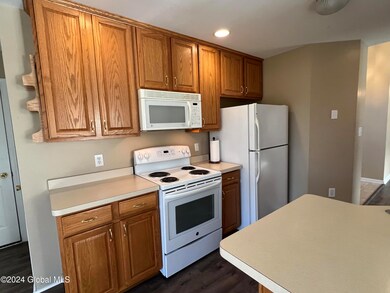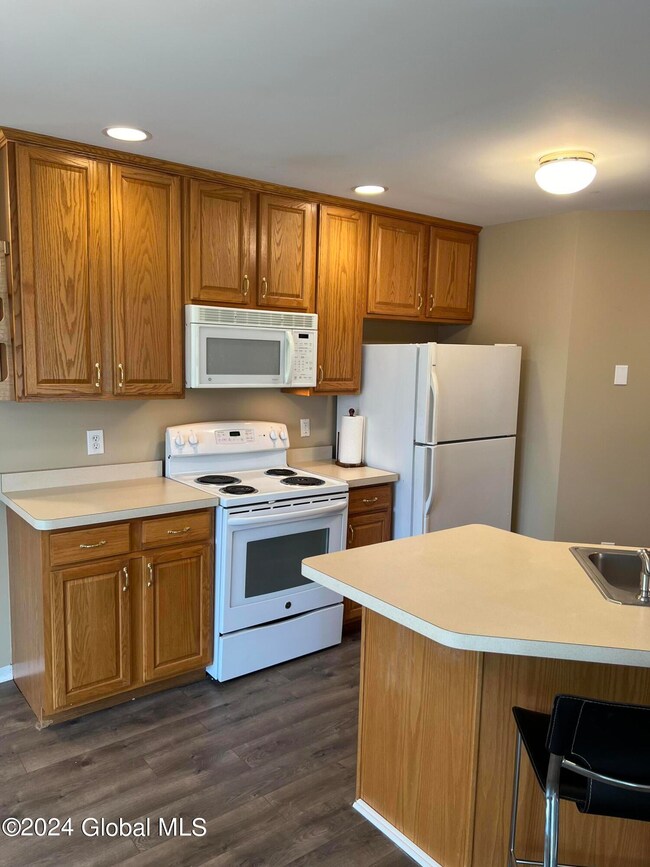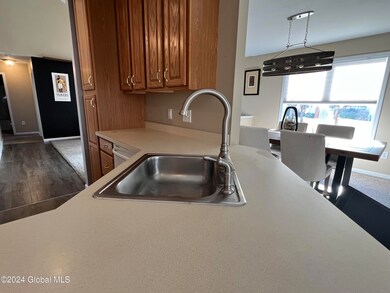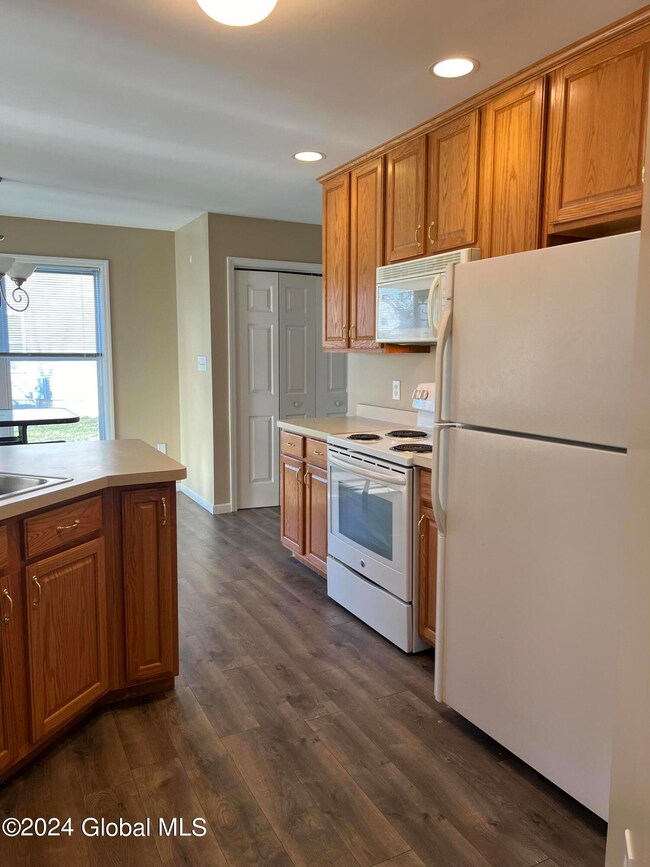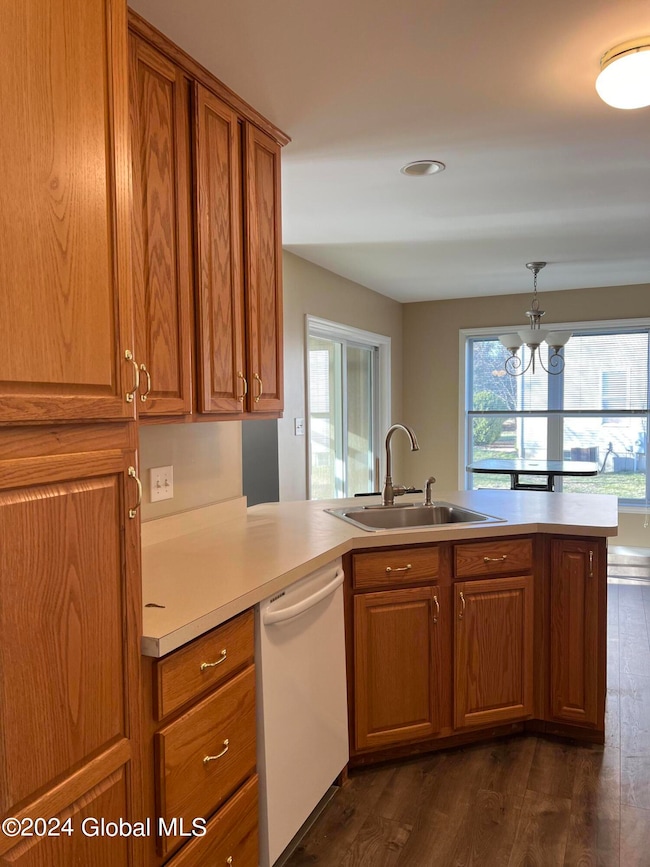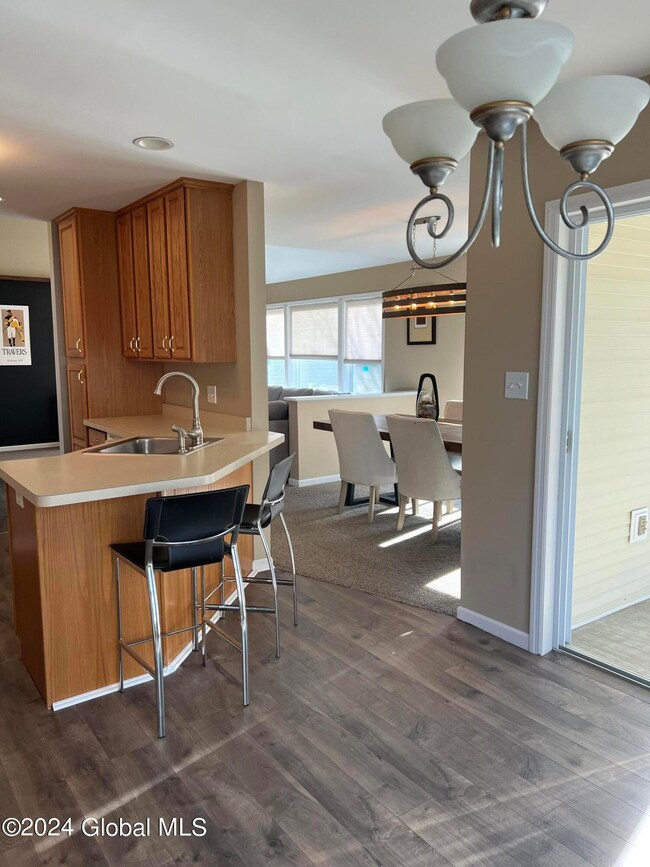
6 Belvedere Place Clifton Park, NY 12065
Highlights
- Vaulted Ceiling
- Ranch Style House
- Cul-De-Sac
- Tesago Elementary School Rated A
- Solid Surface Countertops
- 2 Car Attached Garage
About This Home
As of May 2024Beautifully maintained 3 Bedroom, 2 full bath Ranch. This home features an open design with all spacious rooms. SQ/FT does not include screened porch overlooking rear yard. New carpet and flooring. Freshly painted. Tiled baths, spacious eat in kitchen - with 42'' upper cabinets, snack bar overhang and breakfast eating area, separate dining open to great room. Lots of windows. Large primary with large primary bath. HUGE full basement, large 2 car garage and more situated on a private cul de sac
Last Agent to Sell the Property
Signature One Realty Grp, LLC License #37QU0775219 Listed on: 04/02/2024
Home Details
Home Type
- Single Family
Est. Annual Taxes
- $6,403
Year Built
- Built in 2002
Lot Details
- 10,454 Sq Ft Lot
- Cul-De-Sac
- Landscaped
- Irrigation Equipment
- Front and Back Yard Sprinklers
HOA Fees
- $21 Monthly HOA Fees
Parking
- 2 Car Attached Garage
- Garage Door Opener
Home Design
- Ranch Style House
- Vinyl Siding
- Concrete Perimeter Foundation
- Asphalt
Interior Spaces
- 1,415 Sq Ft Home
- Vaulted Ceiling
- Double Pane Windows
- Sliding Doors
- Basement Fills Entire Space Under The House
Kitchen
- Eat-In Kitchen
- Range<<rangeHoodToken>>
- <<microwave>>
- Dishwasher
- Solid Surface Countertops
Flooring
- Carpet
- Laminate
- Ceramic Tile
Bedrooms and Bathrooms
- 3 Bedrooms
- Walk-In Closet
- Bathroom on Main Level
- 2 Full Bathrooms
- Ceramic Tile in Bathrooms
Laundry
- Laundry on main level
- Washer and Dryer Hookup
Outdoor Features
- Screened Patio
- Exterior Lighting
Schools
- Shenendehowa High School
Utilities
- Forced Air Heating and Cooling System
- Underground Utilities
- 200+ Amp Service
Listing and Financial Details
- Legal Lot and Block 3 / 2
- Assessor Parcel Number 277.09-2-3
Similar Homes in Clifton Park, NY
Home Values in the Area
Average Home Value in this Area
Mortgage History
| Date | Status | Loan Amount | Loan Type |
|---|---|---|---|
| Closed | $359,200 | New Conventional |
Property History
| Date | Event | Price | Change | Sq Ft Price |
|---|---|---|---|---|
| 05/06/2024 05/06/24 | Sold | $449,000 | 0.0% | $317 / Sq Ft |
| 04/06/2024 04/06/24 | Pending | -- | -- | -- |
| 04/02/2024 04/02/24 | For Sale | $449,000 | +54.9% | $317 / Sq Ft |
| 10/19/2018 10/19/18 | Sold | $289,900 | 0.0% | $205 / Sq Ft |
| 09/21/2018 09/21/18 | Pending | -- | -- | -- |
| 09/14/2018 09/14/18 | Price Changed | $289,900 | -4.9% | $205 / Sq Ft |
| 08/24/2018 08/24/18 | Price Changed | $304,900 | -3.2% | $215 / Sq Ft |
| 08/17/2018 08/17/18 | For Sale | $315,000 | -- | $223 / Sq Ft |
Tax History Compared to Growth
Tax History
| Year | Tax Paid | Tax Assessment Tax Assessment Total Assessment is a certain percentage of the fair market value that is determined by local assessors to be the total taxable value of land and additions on the property. | Land | Improvement |
|---|---|---|---|---|
| 2024 | $6,130 | $144,300 | $36,000 | $108,300 |
| 2023 | $6,408 | $144,300 | $36,000 | $108,300 |
| 2022 | $6,008 | $144,300 | $36,000 | $108,300 |
| 2021 | $6,027 | $144,300 | $36,000 | $108,300 |
| 2020 | $6,173 | $144,300 | $36,000 | $108,300 |
| 2019 | $4,669 | $144,300 | $36,000 | $108,300 |
| 2018 | $3,967 | $144,300 | $36,000 | $108,300 |
| 2017 | $3,911 | $144,300 | $36,000 | $108,300 |
| 2016 | $4,120 | $144,300 | $36,000 | $108,300 |
Agents Affiliated with this Home
-
Cindy Quade

Seller's Agent in 2024
Cindy Quade
Signature One Realty Grp, LLC
(518) 376-2965
9 in this area
209 Total Sales
-
Victoria Romeo

Buyer's Agent in 2024
Victoria Romeo
Romeo Team Realty
(518) 788-8865
50 in this area
185 Total Sales
-
M
Seller's Agent in 2018
Maryann Krupsky
Berkshire Hathaway HomeServices Blake, REALTORS
-
W
Buyer's Agent in 2018
William Zatkovich
COLDWELL BANKER/ROOHAN REALTY
-
C
Buyer's Agent in 2018
Charlene Rousseau
RE/MAX
Map
Source: Global MLS
MLS Number: 202414473
APN: 412400-277-009-0002-003-000-0000
- 9 Meadow Run
- 398 Vischer Ferry Rd
- 20 Bridgewater Ct
- 11 Orchard Park Dr
- 638 Grooms Rd
- 624 Grooms Rd
- 4 Stoney Heights Ct
- 2 Hemlock Dr
- 42 Michelle Dr
- 19 Barney Rd
- 32 Secada Dr
- 2 Clifton Pines Dr Unit PVT
- 8 Dorchester St
- 75 Blue Jay Way
- 4 Heron Place
- 36 Damask Dr
- 4 Majorca Ln
- 527 Clifton Park Ctr Rd
- 23 Jarose Place
- 38 Woodside Dr

