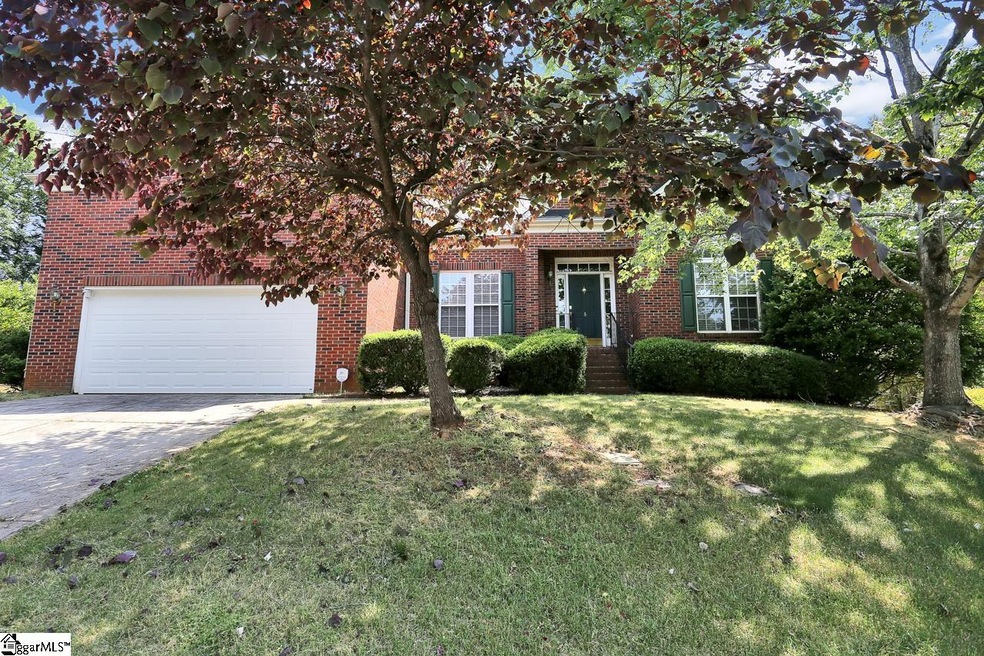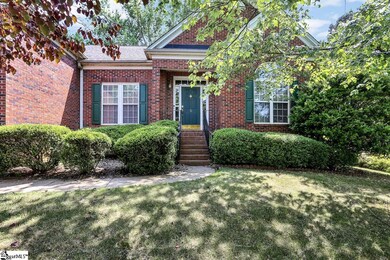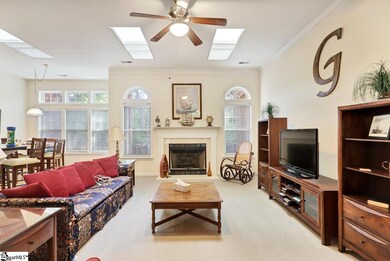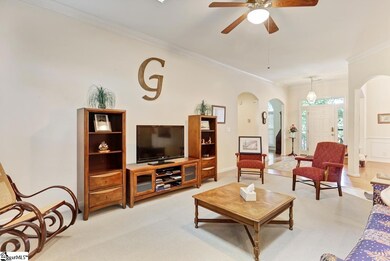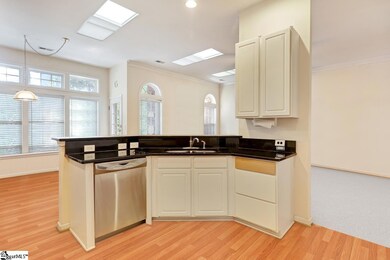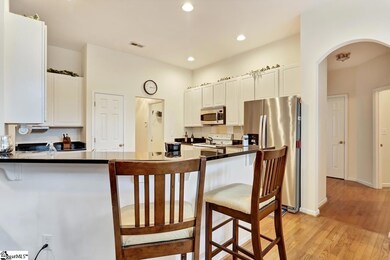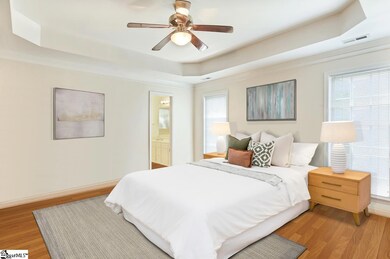
Highlights
- Deck
- Traditional Architecture
- Wood Flooring
- Buena Vista Elementary School Rated A
- Cathedral Ceiling
- Main Floor Primary Bedroom
About This Home
As of June 2023This Beautiful, fully brick 4 Bedroom, 3 1/2 bathroom home is located in the highly sought after Riverside School area. From the moment you walk into the foyer you will see just how open and spacious this floor plan is! Conveniently, all of the bedrooms are located on the first floor with a bonus room on the second, that has a full bathroom that could be used as a fourth bedroom. Enjoy the quaint fenced in back yard while sitting on the back deck under the shade trees. The matured neighborhood is convenient to I-85, Woodruff Road, Prime Restaurants, Excellent Shopping, minutes to Downtown Greenville and so much more! NOTE - Some photos are virtually staged and some have been photoshopped to remove items from photo.
Last Agent to Sell the Property
Hometown Real Estate License #103513 Listed on: 05/21/2022
Home Details
Home Type
- Single Family
Est. Annual Taxes
- $1,274
Lot Details
- 10,454 Sq Ft Lot
- Lot Dimensions are 70x111x106x136
- Gentle Sloping Lot
- Sprinkler System
- Few Trees
HOA Fees
- $16 Monthly HOA Fees
Parking
- 2 Car Attached Garage
Home Design
- Traditional Architecture
- Brick Exterior Construction
- Architectural Shingle Roof
Interior Spaces
- 2,499 Sq Ft Home
- 2,400-2,599 Sq Ft Home
- 1.5-Story Property
- Tray Ceiling
- Smooth Ceilings
- Cathedral Ceiling
- Ceiling Fan
- Skylights
- Gas Log Fireplace
- Thermal Windows
- Window Treatments
- Great Room
- Living Room
- Breakfast Room
- Dining Room
- Crawl Space
- Fire and Smoke Detector
Kitchen
- Free-Standing Electric Range
- Convection Microwave
- Dishwasher
- Granite Countertops
- Disposal
Flooring
- Wood
- Carpet
- Ceramic Tile
- Vinyl
Bedrooms and Bathrooms
- 4 Bedrooms | 3 Main Level Bedrooms
- Primary Bedroom on Main
- Walk-In Closet
- Primary Bathroom is a Full Bathroom
- 3.5 Bathrooms
- Dual Vanity Sinks in Primary Bathroom
- Jetted Tub in Primary Bathroom
- <<bathWSpaHydroMassageTubToken>>
- Separate Shower
Laundry
- Laundry Room
- Laundry on main level
- Electric Dryer Hookup
Attic
- Storage In Attic
- Pull Down Stairs to Attic
Outdoor Features
- Deck
- Front Porch
Schools
- Buena Vista Elementary School
- Riverside Middle School
- Riverside High School
Utilities
- Forced Air Heating and Cooling System
- Heating System Uses Natural Gas
- Tankless Water Heater
- Gas Water Heater
- Cable TV Available
Community Details
- Camden Court Subdivision
- Mandatory home owners association
Listing and Financial Details
- Assessor Parcel Number 0534290100300
Ownership History
Purchase Details
Home Financials for this Owner
Home Financials are based on the most recent Mortgage that was taken out on this home.Purchase Details
Home Financials for this Owner
Home Financials are based on the most recent Mortgage that was taken out on this home.Similar Homes in Greer, SC
Home Values in the Area
Average Home Value in this Area
Purchase History
| Date | Type | Sale Price | Title Company |
|---|---|---|---|
| Deed | $532,000 | None Listed On Document | |
| Warranty Deed | $355,000 | -- |
Mortgage History
| Date | Status | Loan Amount | Loan Type |
|---|---|---|---|
| Open | $425,600 | New Conventional | |
| Previous Owner | $248,500 | Credit Line Revolving |
Property History
| Date | Event | Price | Change | Sq Ft Price |
|---|---|---|---|---|
| 06/12/2023 06/12/23 | Sold | $532,000 | +3.3% | $222 / Sq Ft |
| 05/10/2023 05/10/23 | Pending | -- | -- | -- |
| 05/09/2023 05/09/23 | For Sale | $515,000 | 0.0% | $215 / Sq Ft |
| 04/22/2023 04/22/23 | Pending | -- | -- | -- |
| 04/21/2023 04/21/23 | For Sale | $515,000 | +45.1% | $215 / Sq Ft |
| 10/12/2022 10/12/22 | Sold | $355,000 | -11.2% | $148 / Sq Ft |
| 08/02/2022 08/02/22 | Price Changed | $399,999 | -1.7% | $167 / Sq Ft |
| 08/02/2022 08/02/22 | Price Changed | $407,000 | -1.2% | $170 / Sq Ft |
| 05/21/2022 05/21/22 | For Sale | $412,000 | -- | $172 / Sq Ft |
Tax History Compared to Growth
Tax History
| Year | Tax Paid | Tax Assessment Tax Assessment Total Assessment is a certain percentage of the fair market value that is determined by local assessors to be the total taxable value of land and additions on the property. | Land | Improvement |
|---|---|---|---|---|
| 2024 | $3,207 | $20,290 | $3,170 | $17,120 |
| 2023 | $3,207 | $13,560 | $1,760 | $11,800 |
| 2022 | $4,688 | $15,950 | $2,640 | $13,310 |
| 2021 | $1,274 | $10,630 | $1,760 | $8,870 |
| 2020 | $1,158 | $9,510 | $1,460 | $8,050 |
| 2019 | $1,135 | $9,510 | $1,460 | $8,050 |
| 2018 | $1,228 | $9,510 | $1,460 | $8,050 |
| 2017 | $1,217 | $9,510 | $1,460 | $8,050 |
| 2016 | $1,156 | $237,790 | $36,500 | $201,290 |
| 2015 | $1,141 | $237,790 | $36,500 | $201,290 |
| 2014 | $1,260 | $259,100 | $46,953 | $212,147 |
Agents Affiliated with this Home
-
A
Seller's Agent in 2023
Alyssa Stone
Compass Carolinas, LLC
-
Alexandros Conits
A
Buyer's Agent in 2023
Alexandros Conits
North Group Real Estate
(864) 380-1947
1 in this area
9 Total Sales
-
Carrie Ann Kirby
C
Seller's Agent in 2022
Carrie Ann Kirby
Hometown Real Estate
(864) 546-9733
4 in this area
30 Total Sales
Map
Source: Greater Greenville Association of REALTORS®
MLS Number: 1478336
APN: 0534.29-01-003.00
- 20 Pristine Dr
- 101 Clearbrook Ct
- 213 Bell Heather Ln
- 207 Bell Heather Ln
- 25 Cedar Rock Dr
- 113 Carissa Ct
- 104 Royal Troon Ct
- 403 Barrington Park Dr
- 1 Rugosa Way
- 1004 Pelham Square Way Unit 1004
- 805 Pelham Square Way Unit 805
- 102 Pelham Square Way
- 1400 Thornblade Blvd Unit 14
- 108 Myrtle Way
- 9 Springhead Way
- 205 Ascot Ridge Ln
- 211 S Ticonderoga Dr
- 431 Clare Bank Dr
- 37 Wild Eve Way
- 310 Water Mill Rd
