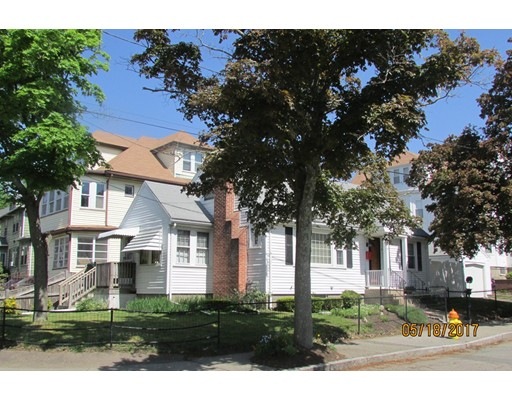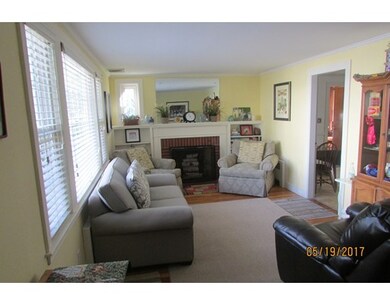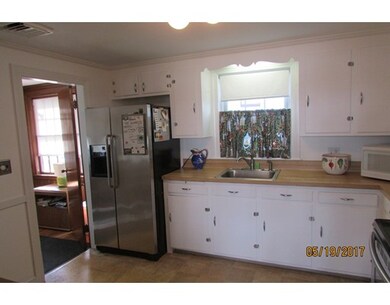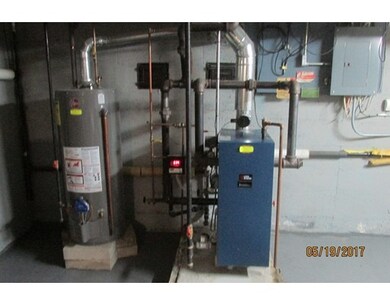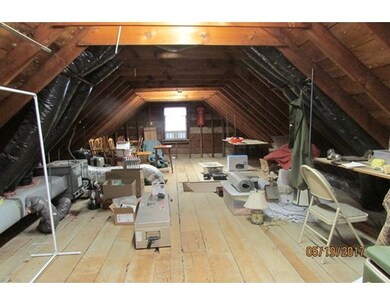
6 Berkeley St Quincy, MA 02169
Quincy Point NeighborhoodAbout This Home
As of February 2024This home is absolutely "turn key". Pride of ownership is evident throughout. The list of updates is extensive: newer gas heat & hot water, blown insulation,many new windows, updated kitchen & bath. You will appreciate the central air this summer. The walk up attic has expansion potential. Large clean basement with high ceiling also has good space. Easy to manage grounds with mature plantings & 1 car garage. This will be a confident purchase. No open house show by appointment only.
Home Details
Home Type
Single Family
Est. Annual Taxes
$5,387
Year Built
1940
Lot Details
0
Listing Details
- Lot Description: Corner, Paved Drive
- Property Type: Single Family
- Single Family Type: Detached
- Style: Bungalow
- Other Agent: 1.00
- Lead Paint: Unknown
- Year Built Description: Approximate
- Special Features: None
- Property Sub Type: Detached
- Year Built: 1940
Interior Features
- Has Basement: Yes
- Fireplaces: 1
- Number of Rooms: 5
- Amenities: Public Transportation, Shopping
- Electric: Circuit Breakers
- Energy: Insulated Windows, Storm Doors
- Flooring: Vinyl, Hardwood
- Insulation: Fiberglass, Blown In, Fiberglass - Batts
- Basement: Full, Walk Out, Interior Access, Sump Pump, Concrete Floor
- Bedroom 2: First Floor, 12X09
- Bathroom #1: First Floor
- Kitchen: First Floor, 12X11
- Laundry Room: Basement
- Living Room: First Floor, 18X10
- Master Bedroom: First Floor, 11X11
- Master Bedroom Description: Flooring - Hardwood
- No Bedrooms: 2
- Full Bathrooms: 1
- Oth1 Room Name: Office
- Oth1 Dimen: 10X8
- Oth1 Dscrp: Flooring - Hardwood
- Main Lo: BB8178
- Main So: BB4624
- Estimated Sq Ft: 965.00
Exterior Features
- Construction: Frame
- Exterior: Vinyl
- Exterior Features: Porch - Enclosed, Fenced Yard
- Foundation: Poured Concrete
Garage/Parking
- Garage Parking: Detached
- Garage Spaces: 1
- Parking: Off-Street
- Parking Spaces: 2
Utilities
- Hot Water: Natural Gas
- Utility Connections: for Electric Range, for Electric Dryer, Washer Hookup
- Sewer: City/Town Sewer
- Water: City/Town Water
Lot Info
- Assessor Parcel Number: M:2038C B:20 L:14
- Zoning: RESB
- Acre: 0.09
- Lot Size: 3949.00
Ownership History
Purchase Details
Home Financials for this Owner
Home Financials are based on the most recent Mortgage that was taken out on this home.Purchase Details
Home Financials for this Owner
Home Financials are based on the most recent Mortgage that was taken out on this home.Similar Homes in Quincy, MA
Home Values in the Area
Average Home Value in this Area
Purchase History
| Date | Type | Sale Price | Title Company |
|---|---|---|---|
| Quit Claim Deed | -- | None Available | |
| Quit Claim Deed | -- | None Available | |
| Deed | $123,000 | -- |
Mortgage History
| Date | Status | Loan Amount | Loan Type |
|---|---|---|---|
| Open | $445,600 | Purchase Money Mortgage | |
| Closed | $445,600 | Purchase Money Mortgage | |
| Closed | $310,000 | Stand Alone Refi Refinance Of Original Loan | |
| Previous Owner | $330,000 | New Conventional | |
| Previous Owner | $150,000 | Credit Line Revolving | |
| Previous Owner | $100,000 | No Value Available | |
| Previous Owner | $83,315 | No Value Available | |
| Previous Owner | $110,700 | Purchase Money Mortgage |
Property History
| Date | Event | Price | Change | Sq Ft Price |
|---|---|---|---|---|
| 02/28/2024 02/28/24 | Sold | $560,000 | +6.7% | $599 / Sq Ft |
| 01/21/2024 01/21/24 | Pending | -- | -- | -- |
| 01/17/2024 01/17/24 | For Sale | $525,000 | +41.9% | $561 / Sq Ft |
| 07/07/2017 07/07/17 | Sold | $370,000 | +5.7% | $383 / Sq Ft |
| 05/26/2017 05/26/17 | Pending | -- | -- | -- |
| 05/23/2017 05/23/17 | For Sale | $350,000 | -- | $363 / Sq Ft |
Tax History Compared to Growth
Tax History
| Year | Tax Paid | Tax Assessment Tax Assessment Total Assessment is a certain percentage of the fair market value that is determined by local assessors to be the total taxable value of land and additions on the property. | Land | Improvement |
|---|---|---|---|---|
| 2025 | $5,387 | $467,200 | $253,100 | $214,100 |
| 2024 | $5,109 | $453,300 | $241,000 | $212,300 |
| 2023 | $4,650 | $417,800 | $219,100 | $198,700 |
| 2022 | $4,619 | $385,600 | $199,100 | $186,500 |
| 2021 | $4,595 | $378,500 | $199,100 | $179,400 |
| 2020 | $4,424 | $355,900 | $187,900 | $168,000 |
| 2019 | $4,059 | $323,400 | $174,000 | $149,400 |
| 2018 | $4,301 | $322,400 | $158,200 | $164,200 |
| 2017 | $4,114 | $290,300 | $150,600 | $139,700 |
| 2016 | $3,843 | $267,600 | $136,900 | $130,700 |
| 2015 | $3,714 | $254,400 | $129,200 | $125,200 |
| 2014 | $3,497 | $235,300 | $129,200 | $106,100 |
Agents Affiliated with this Home
-
Christine Do
C
Seller's Agent in 2024
Christine Do
Keller Williams Realty
(617) 593-2887
13 in this area
317 Total Sales
-
Rebecca Huang

Buyer's Agent in 2024
Rebecca Huang
East West Real Estate, LLC
(617) 888-0018
10 in this area
303 Total Sales
-
Jim McGue

Seller's Agent in 2017
Jim McGue
GRANITE GROUP REALTORS®
(617) 694-5756
4 in this area
77 Total Sales
Map
Source: MLS Property Information Network (MLS PIN)
MLS Number: 72169573
APN: QUIN-002038C-000020-000014
- 124 S Walnut St
- 145 S Walnut St
- 5 Main St
- 35 Sumner St
- 57 Summer St
- 51 Sumner St
- 216 South St
- 123 Elm St Unit D-8
- 36 Bigelow St
- 83 Water St
- 25 Harrington Ave
- 2 Cliveden St Unit 504
- 14 Harrington Ave
- 161 Sumner St Unit 4
- 91 Washington St Unit 8
- 155 Kendrick Ave Unit T7
- 200 Falls Blvd Unit F206
- 200 Falls Blvd Unit B305
- 200 Falls Blvd Unit F108
- 200 Falls Blvd Unit C108
