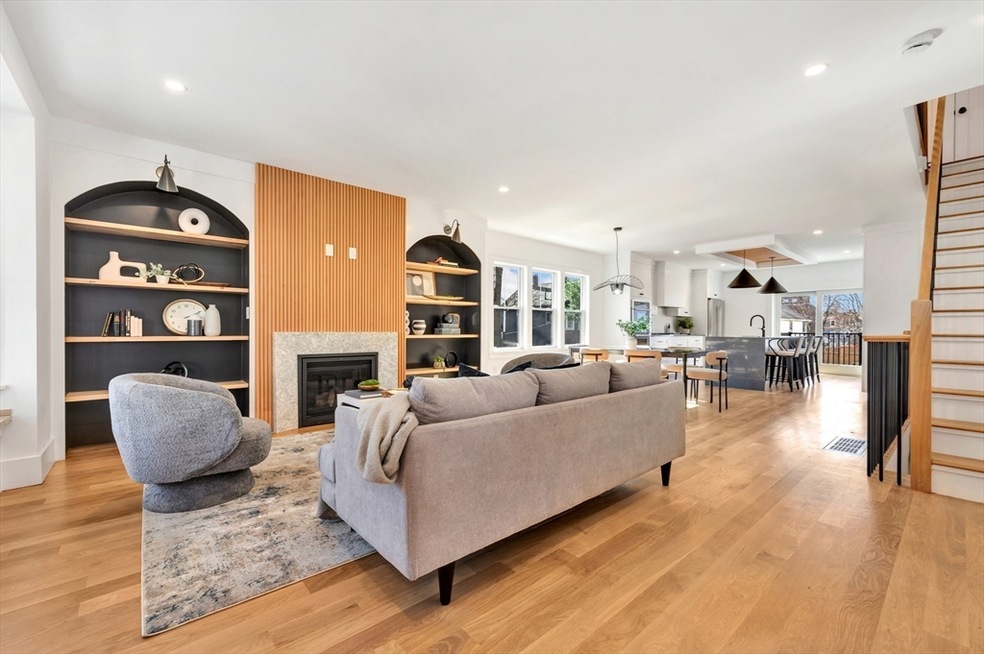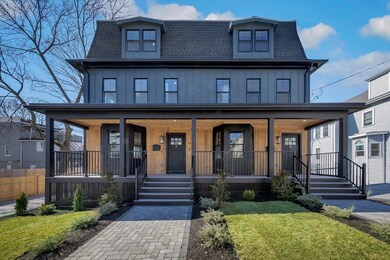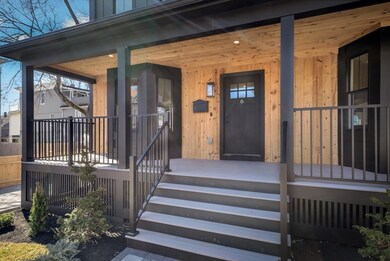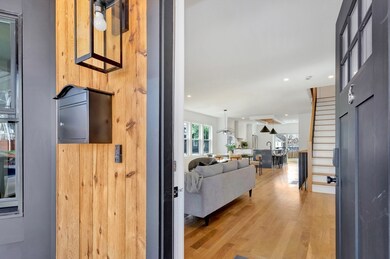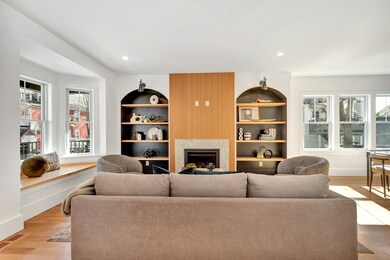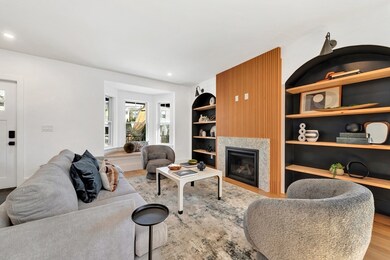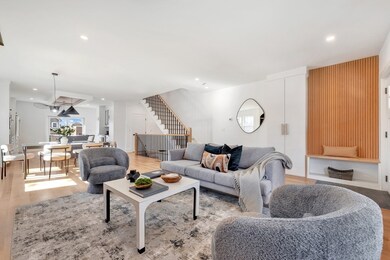
6 Berkeley St Somerville, MA 02143
Spring Hill NeighborhoodHighlights
- Medical Services
- Deck
- Wood Flooring
- Somerville High School Rated A-
- Property is near public transit
- 5-minute walk to Quincy Street Open Space
About This Home
As of June 2024RARE OFFERING! No expenses were spared in this masterfully crafted 5 bedroom, 5.5 bathroom home located on a tree lined side street of Spring Hill. High-end finishes and unique design elements can be found on all 4 levels of living space. The kitchen shines with Quartz countertops, a waterfall island, Thermador appliances, pantry and custom cabinetry. The stylish living room welcomes you with a gas fireplace and striking built-ins. An office, laundry and 4 beds and 4 baths one being the primary with an ensuite and a walk-in closet can be found on the 2nd and 3rd floors. On the ground floor there’s a full bath, bedroom, wet bar and bonus space. The deck, off the kitchen, overlooks a picture perfect private yard. This TH lives like a single family! The stellar Spring Hill location is close to shops, cafes, restaurants, parks, entertainment universities, public transportation and 93. Union Sq., Porter Sq., Davis Sq., Harvard Sq. and Assembly Row are all just 2 miles away. A stunning home!
Townhouse Details
Home Type
- Townhome
Year Built
- Built in 2024
Lot Details
- Fenced Yard
- Fenced
HOA Fees
- $250 Monthly HOA Fees
Home Design
- Shingle Roof
Interior Spaces
- 3,063 Sq Ft Home
- 4-Story Property
- Wet Bar
- 1 Fireplace
- Basement
Kitchen
- <<OvenToken>>
- Range<<rangeHoodToken>>
- Dishwasher
- Wine Refrigerator
- Disposal
Flooring
- Wood
- Tile
Bedrooms and Bathrooms
- 5 Bedrooms
Laundry
- Laundry in unit
- Dryer
- Washer
Parking
- 1 Car Parking Space
- On-Street Parking
- Open Parking
- Off-Street Parking
Outdoor Features
- Deck
- Porch
Location
- Property is near public transit
- Property is near schools
Utilities
- Central Heating and Cooling System
- 100 Amp Service
Community Details
Overview
- Association fees include insurance, reserve funds
- 2 Units
- 6 8 Berkeley Street Condominium Community
Amenities
- Medical Services
- Shops
Recreation
- Park
- Jogging Path
- Bike Trail
Pet Policy
- Call for details about the types of pets allowed
Similar Homes in the area
Home Values in the Area
Average Home Value in this Area
Property History
| Date | Event | Price | Change | Sq Ft Price |
|---|---|---|---|---|
| 06/14/2024 06/14/24 | Sold | $1,905,000 | 0.0% | $622 / Sq Ft |
| 06/14/2024 06/14/24 | Sold | $1,905,000 | -7.0% | $622 / Sq Ft |
| 05/15/2024 05/15/24 | Pending | -- | -- | -- |
| 05/15/2024 05/15/24 | Pending | -- | -- | -- |
| 05/07/2024 05/07/24 | Price Changed | $2,049,000 | 0.0% | $669 / Sq Ft |
| 05/07/2024 05/07/24 | Price Changed | $2,049,000 | -4.7% | $669 / Sq Ft |
| 04/30/2024 04/30/24 | Price Changed | $2,149,000 | 0.0% | $702 / Sq Ft |
| 04/30/2024 04/30/24 | Price Changed | $2,149,000 | -4.4% | $702 / Sq Ft |
| 04/16/2024 04/16/24 | Price Changed | $2,249,000 | 0.0% | $734 / Sq Ft |
| 04/16/2024 04/16/24 | Price Changed | $2,249,000 | -2.2% | $734 / Sq Ft |
| 03/25/2024 03/25/24 | For Sale | $2,299,000 | 0.0% | $751 / Sq Ft |
| 03/25/2024 03/25/24 | For Sale | $2,299,000 | -- | $751 / Sq Ft |
Tax History Compared to Growth
Agents Affiliated with this Home
-
Kate Davis

Seller's Agent in 2024
Kate Davis
Griffin Properties, Inc.
(617) 571-3609
3 in this area
25 Total Sales
Map
Source: MLS Property Information Network (MLS PIN)
MLS Number: 73216204
- 15 Berkeley St
- 24 Berkeley St
- 101 School St Unit 6
- 95 Summer St
- 124 Highland Ave Unit 104
- 124 Highland Ave Unit 404
- 20 Putnam St Unit 1
- 20 Putnam St Unit 2
- 115 Highland Ave Unit 11
- 115 Highland Ave Unit 21
- 58 Putnam St Unit A
- 58 Putnam St Unit B
- 60 Avon St
- 7 Landers St Unit 2
- 11 Madison St
- 129 Highland Ave Unit 4
- 140 Highland Ave Unit 1
- 71 Berkeley St
- 39 Madison St Unit 2
- 28 Summer St Unit 1
