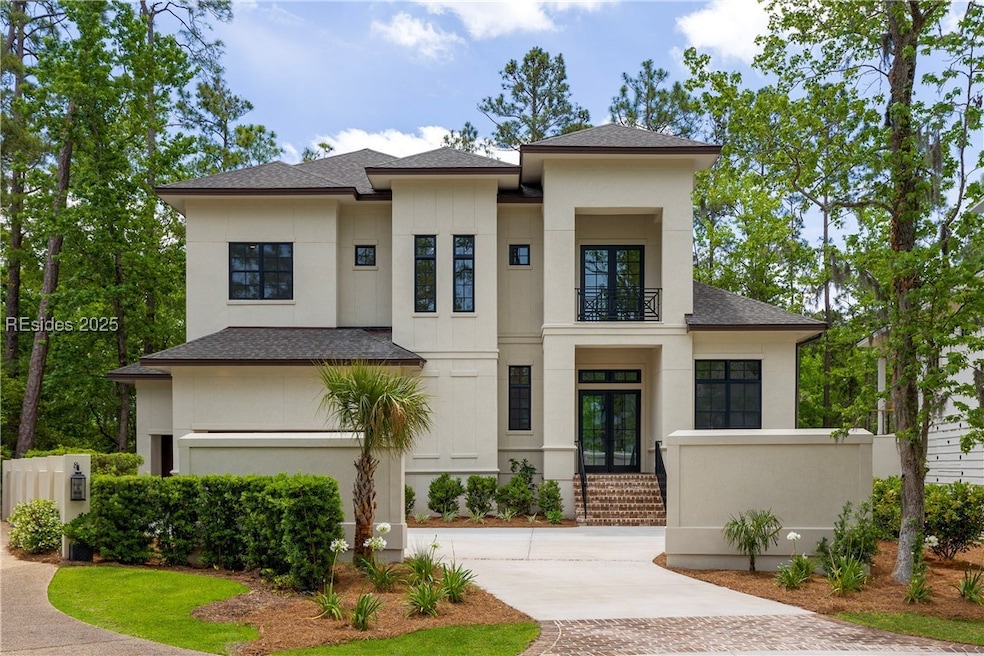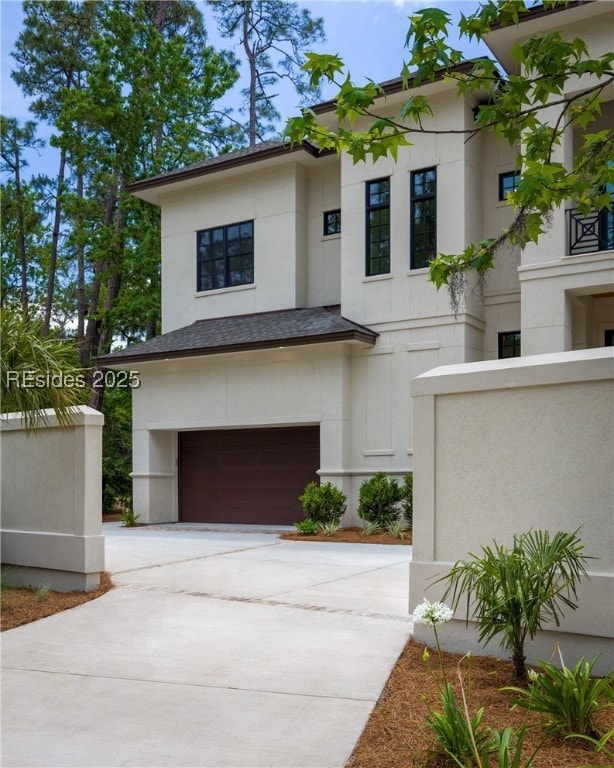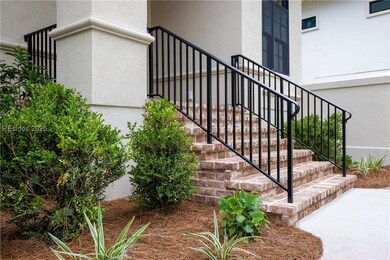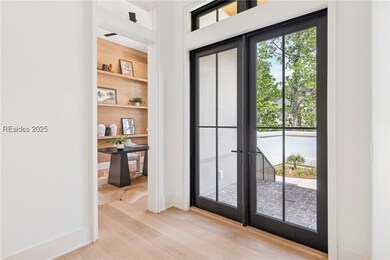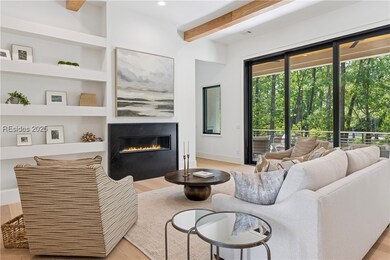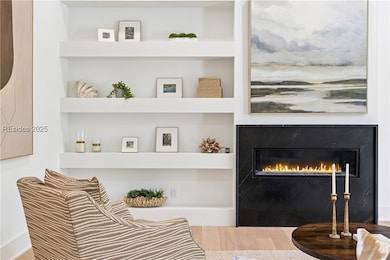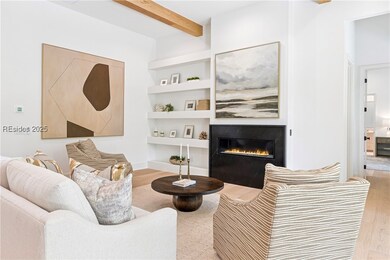6 Berkshire Ct Hilton Head Island, SC 29928
Wexford NeighborhoodEstimated payment $10,611/month
Highlights
- Marina
- Boat Dock
- Deep Water Access
- Hilton Head Island High School Rated A-
- Golf Course Community
- Media Room
About This Home
Exceptional Lowcountry living in this NEW CONSTRUCTION courtyard home, thoughtfully crafted with luxury finishes and refined details. The main level features an open kitchen, family and dining area, a serene primary suite, office, laundry, powder room, and covered porch with fireplace. Upstairs , 4 bedrooms—2 ensuites and 2 sharing a bath—plus a versatile bonus room ideal for a theater, gym, or playroom. Bathrooms feature floor-to-ceiling tilework. An oversized 2-car garage with golf cart bay and extra-high ceilings offers space for a lift or added storage. Elegant, modern living in one of Hilton Head’s most prestigious gated communities.
Home Details
Home Type
- Single Family
Est. Annual Taxes
- $1,592
Year Built
- Built in 2025 | Under Construction
Parking
- 2 Car Garage
- Driveway
- Golf Cart Garage
Home Design
- Patio Home
- Asphalt Roof
- Stucco
Interior Spaces
- 3,429 Sq Ft Home
- 2-Story Property
- Bookcases
- Smooth Ceilings
- Ceiling Fan
- Fireplace
- Insulated Windows
- Entrance Foyer
- Family Room
- Media Room
- Home Office
- Library
- Utility Room
- Laundry Room
- Lagoon Views
- Fire and Smoke Detector
Kitchen
- Eat-In Kitchen
- Double Oven
- Microwave
- Dishwasher
- Disposal
Flooring
- Wood
- Stone
Bedrooms and Bathrooms
- 5 Bedrooms
- Primary Bedroom on Main
Outdoor Features
- Deep Water Access
- Rear Porch
Additional Features
- Energy-Efficient Insulation
- Northeast Facing Home
- Central Heating and Cooling System
Listing and Financial Details
- Tax Lot 6
- Assessor Parcel Number R550-015-00D-0258-0000
Community Details
Amenities
- Community Fire Pit
- Restaurant
- Clubhouse
Recreation
- Boat Dock
- Marina
- Golf Course Community
- Tennis Courts
- Community Basketball Court
- Pickleball Courts
- Community Playground
- Community Pool
- Trails
Additional Features
- Wexford H Subdivision
- Security Guard
Map
Home Values in the Area
Average Home Value in this Area
Tax History
| Year | Tax Paid | Tax Assessment Tax Assessment Total Assessment is a certain percentage of the fair market value that is determined by local assessors to be the total taxable value of land and additions on the property. | Land | Improvement |
|---|---|---|---|---|
| 2024 | $1,592 | $6,000 | $0 | $0 |
| 2023 | $1,592 | $6,000 | $0 | $0 |
| 2022 | $2,145 | $8,400 | $0 | $0 |
| 2021 | $649 | $2,400 | $0 | $0 |
| 2020 | $629 | $2,400 | $0 | $0 |
| 2019 | $764 | $3,000 | $0 | $0 |
| 2018 | $727 | $3,000 | $0 | $0 |
| 2017 | $331 | $1,200 | $0 | $0 |
| 2016 | $281 | $1,200 | $0 | $0 |
| 2014 | $1,333 | $1,200 | $0 | $0 |
Property History
| Date | Event | Price | List to Sale | Price per Sq Ft |
|---|---|---|---|---|
| 05/09/2025 05/09/25 | For Sale | $1,988,000 | 0.0% | $580 / Sq Ft |
| 05/01/2025 05/01/25 | Off Market | $1,988,000 | -- | -- |
Purchase History
| Date | Type | Sale Price | Title Company |
|---|---|---|---|
| Warranty Deed | $290,000 | None Listed On Document | |
| Warranty Deed | -- | -- | |
| Deed | $14,000 | None Available | |
| Deed | $40,000 | None Available | |
| Special Warranty Deed | $2,500 | -- | |
| Warranty Deed | $92,500 | -- | |
| Sheriffs Deed | $112,506 | -- |
Mortgage History
| Date | Status | Loan Amount | Loan Type |
|---|---|---|---|
| Previous Owner | $83,000 | Seller Take Back |
Source: REsides
MLS Number: 453017
APN: R550-015-00D-0258-0000
- 8 Roxbury Cir
- 8 Fairfax Ln
- 47 Wexford On the Green
- 35 Wexford On the Green
- 63 Bridgetown Rd
- 80 Bridgetown Ln
- 35 Arrow Rd
- 46 Wexford Club Dr
- 30 Arrow Rd
- 100 Helmsman Way Unit 212
- 100 Helmsman Way Unit 214
- 100 Helmsman Way Unit 311
- 100 Helmsman Way Unit 312
- 14 Palmetto Business Park Rd
- 37 Bridgetown Rd
- 57 Arrow Rd
- 80 Paddle Boat Ln Unit 821
- 80 Paddle Boat Ln Unit 734
- 80 Paddle Boat Ln Unit 719
- 53 Delander Ct Unit 18
- 104 Cordillo Pkwy Unit O1
- 137 Cordillo Pkwy Unit ID1322534P
- 10 Lemoyne Ave Unit ID1322533P
- 16 Pelican St
- 23 S Forest Beach Dr Unit ID1316237P
- 23 S Forest Beach Dr Unit ID1316238P
- 12 Peregrine Dr
- 36 Firethorn Ln Unit ID1316248P
- 3 Cassina Ln Unit ID1343760P
- 77 Ocean Ln Unit FL1-ID1316255P
- 45 Queens Folly Rd Unit ID1309206P
- 1 Laurel Ln Unit ID1316241P
- 10 Dune House Ln Unit ID1269197P
- 31 Stoney Creek Rd Unit ID1316254P
- 101 Lighthouse Rd Unit ID1316240P
- 100 Marsh Point Dr
- 77 Lighthouse Rd Unit ID1316249P
- 13 Dewberry Ln Unit ID1316245P
- 13 Lighthouse Ln Unit ID1316252P
- 12 Bermuda Pointe Cir
