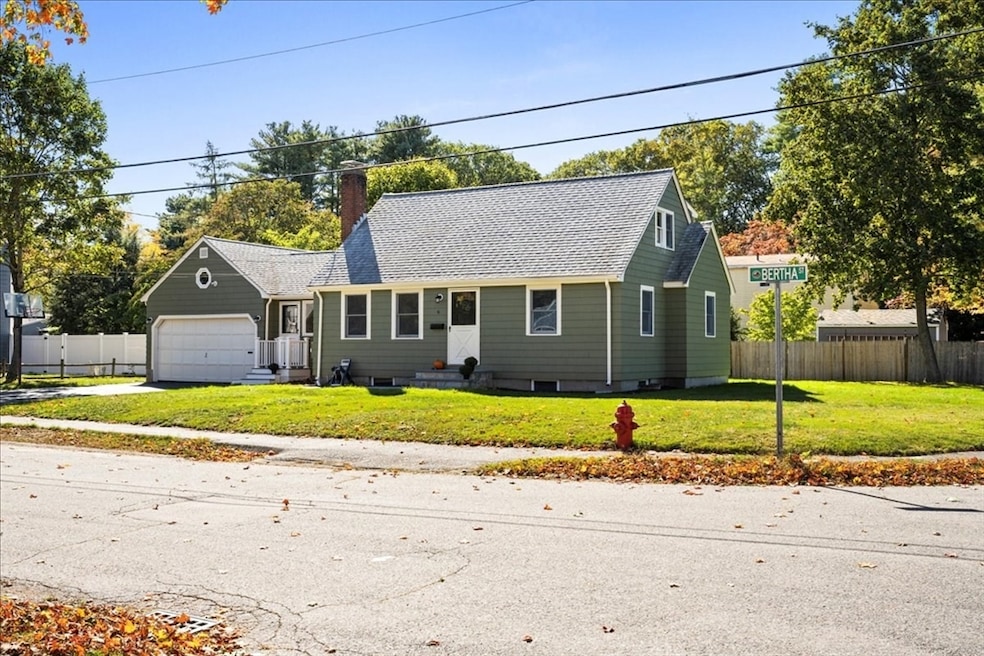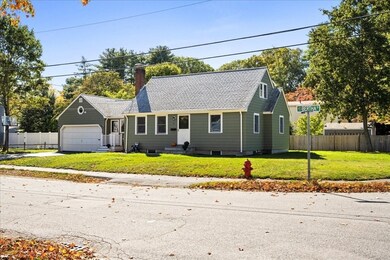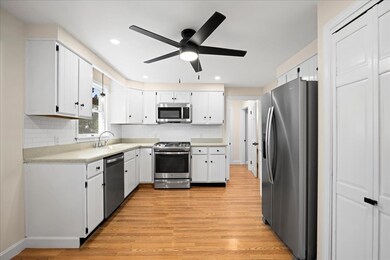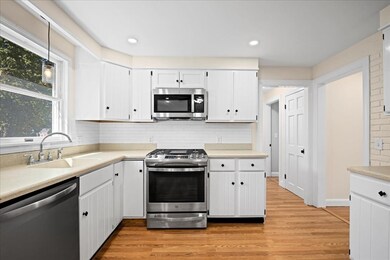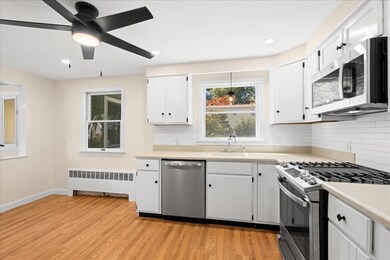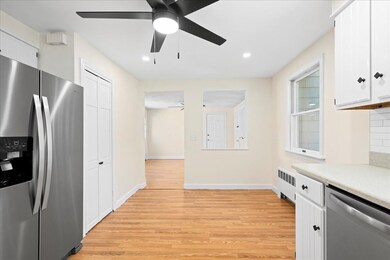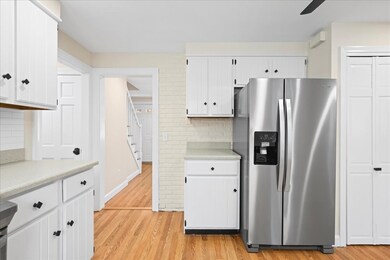6 Bertha St Hudson, MA 01749
Estimated payment $3,869/month
Highlights
- Medical Services
- Wood Flooring
- Bonus Room
- Cape Cod Architecture
- Main Floor Primary Bedroom
- Sun or Florida Room
About This Home
Welcome Home to Hudson! This beautifully refreshed home sits proudly on a corner lot in a friendly, established neighborhood. Step inside and feel the warmth of the hardwood fireplaced living room, the flow of the open dining area, and the bright, spacious kitchen—ready for family dinners and gatherings with friends. The main level offers two comfortable bedrooms and a brand-new tiled bath, while upstairs features two more generous bedrooms and space ready for a future half bath. The heated basement is perfect for a workshop, gym, or future finish. Relax on the large enclosed porch overlooking the backyard. Enjoy the convenience of an attached two-car garage with storage above plus a powered shed. With new paint inside and out, new appliances, a young roof, new sewer line, and economical gas heat—this move-in-ready home offers the best of small-town living just minutes from Hudson’s vibrant downtown!
Listing Agent
Amy Mullen
RE/MAX Prof Associates Listed on: 10/10/2025
Home Details
Home Type
- Single Family
Est. Annual Taxes
- $6,904
Year Built
- Built in 1955 | Remodeled
Lot Details
- 0.26 Acre Lot
- Corner Lot
- Level Lot
- Cleared Lot
- Property is zoned SAB
Parking
- 2 Car Attached Garage
- Parking Storage or Cabinetry
- Side Facing Garage
- Driveway
- Open Parking
- Off-Street Parking
Home Design
- Cape Cod Architecture
- Frame Construction
- Shingle Roof
- Concrete Perimeter Foundation
Interior Spaces
- 1,606 Sq Ft Home
- Ceiling Fan
- Recessed Lighting
- Living Room with Fireplace
- Bonus Room
- Sun or Florida Room
Kitchen
- Range
- Microwave
- Dishwasher
- Stainless Steel Appliances
- Solid Surface Countertops
Flooring
- Wood
- Ceramic Tile
- Vinyl
Bedrooms and Bathrooms
- 4 Bedrooms
- Primary Bedroom on Main
- 1 Full Bathroom
- Bathtub with Shower
Laundry
- Dryer
- Washer
Basement
- Basement Fills Entire Space Under The House
- Laundry in Basement
Outdoor Features
- Enclosed Patio or Porch
- Outdoor Storage
Utilities
- Window Unit Cooling System
- 2 Heating Zones
- Heating System Uses Natural Gas
- Baseboard Heating
- 200+ Amp Service
- Gas Water Heater
Listing and Financial Details
- Tax Lot 23
- Assessor Parcel Number 538737
Community Details
Overview
- No Home Owners Association
Amenities
- Medical Services
- Shops
Recreation
- Jogging Path
Map
Home Values in the Area
Average Home Value in this Area
Tax History
| Year | Tax Paid | Tax Assessment Tax Assessment Total Assessment is a certain percentage of the fair market value that is determined by local assessors to be the total taxable value of land and additions on the property. | Land | Improvement |
|---|---|---|---|---|
| 2025 | $6,904 | $497,400 | $170,500 | $326,900 |
| 2024 | $6,614 | $472,400 | $154,900 | $317,500 |
| 2023 | $6,204 | $424,900 | $148,900 | $276,000 |
| 2022 | $5,762 | $363,300 | $135,400 | $227,900 |
| 2021 | $22,924 | $343,500 | $128,900 | $214,600 |
| 2020 | $5,664 | $341,000 | $126,400 | $214,600 |
| 2019 | $7,220 | $311,500 | $126,400 | $185,100 |
| 2018 | $5,115 | $292,300 | $120,400 | $171,900 |
| 2017 | $6,365 | $271,800 | $114,700 | $157,100 |
| 2016 | $4,419 | $255,600 | $114,700 | $140,900 |
| 2015 | $4,105 | $237,700 | $114,700 | $123,000 |
| 2014 | $4,005 | $229,900 | $100,500 | $129,400 |
Property History
| Date | Event | Price | List to Sale | Price per Sq Ft |
|---|---|---|---|---|
| 10/14/2025 10/14/25 | Pending | -- | -- | -- |
| 10/10/2025 10/10/25 | For Sale | $624,999 | -- | $389 / Sq Ft |
Purchase History
| Date | Type | Sale Price | Title Company |
|---|---|---|---|
| Quit Claim Deed | $399,000 | -- | |
| Quit Claim Deed | $399,000 | -- | |
| Deed | -- | -- |
Mortgage History
| Date | Status | Loan Amount | Loan Type |
|---|---|---|---|
| Previous Owner | $25,000 | No Value Available | |
| Previous Owner | $30,000 | No Value Available |
Source: MLS Property Information Network (MLS PIN)
MLS Number: 73442445
APN: HUDS-000006-000000-000023
- 12 Old County Rd
- 12 Old County Rd Unit 20
- 28 Pierce St
- 26 Marychris Dr
- 76 Woobly Rd
- 304 Cox St
- 268 Manning St
- 200 Manning St Unit 6C
- 200 Manning St Unit 14B
- 74 Cox St Unit 9
- 425 Main St Unit 11B
- 346 Long Hill Rd
- 16 Woodrow St
- 51 Teele Rd
- 250 Main St Unit 316
- 1 Barracks Rd Unit 1
- 248 Main St Unit 207
- 248 Main St Unit 216
- 133 Lincoln St
- 104 Lincoln St
