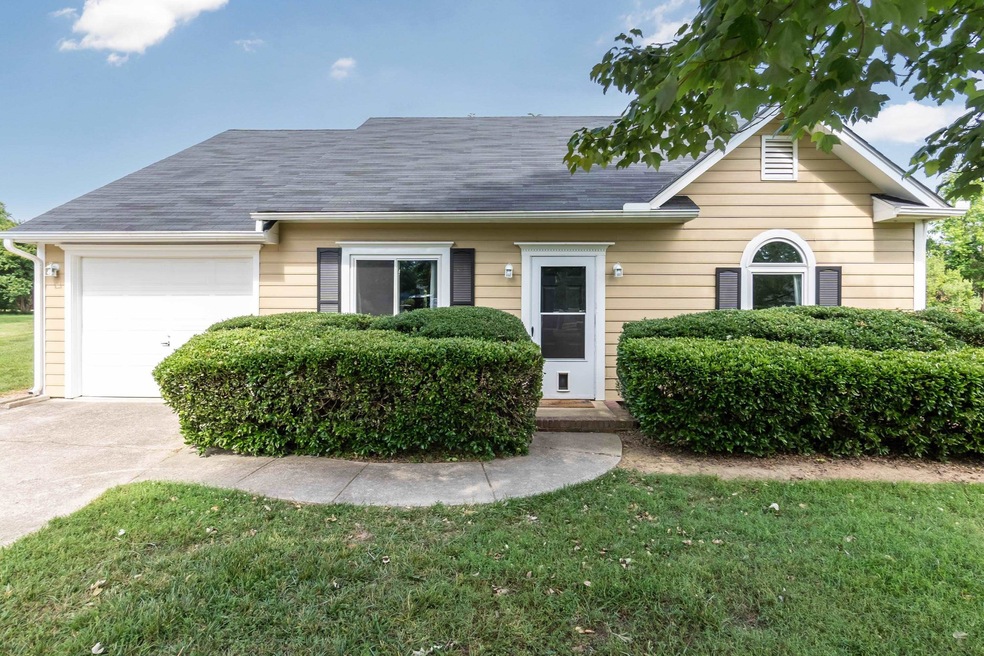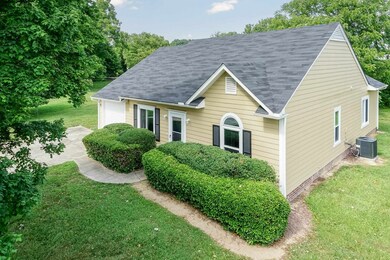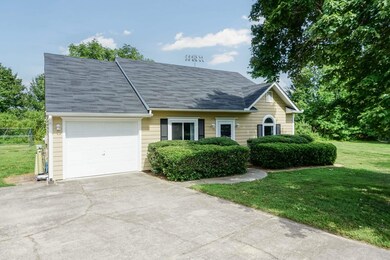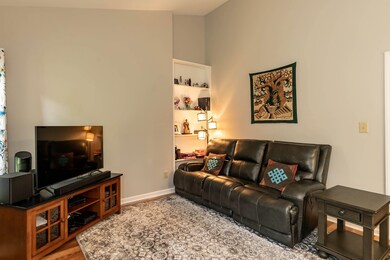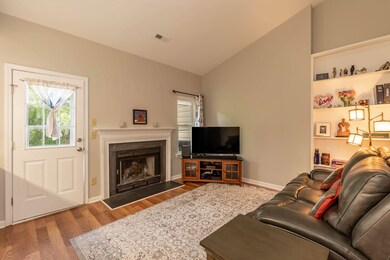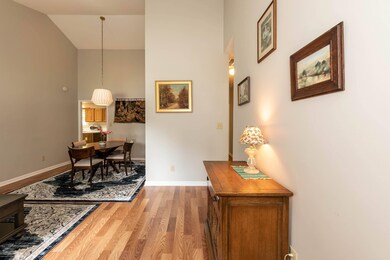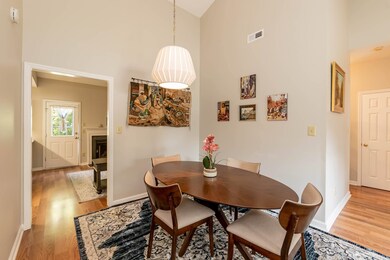
6 Blake Ct Durham, NC 27712
Highlights
- Traditional Architecture
- Cul-De-Sac
- Patio
- No HOA
- <<tubWithShowerToken>>
- Living Room
About This Home
As of August 2024Lovely ranch home at the end of a cul-de-sac in a great neighborhood! Need we say more? Newer roof, int/ext paint, flooring, windows. NEW HVAC! Vaulted ceilings and built-ins. Come see this opportunity for yourself!
Last Agent to Sell the Property
Real Broker, LLC - Carolina Collective Realty License #274211 Listed on: 06/16/2022
Last Buyer's Agent
Non Member
Non Member Office
Home Details
Home Type
- Single Family
Est. Annual Taxes
- $2,342
Year Built
- Built in 1993
Lot Details
- 0.53 Acre Lot
- Lot Dimensions are 242x245x157x42
- Cul-De-Sac
Parking
- 1 Car Garage
- Garage Door Opener
Home Design
- Traditional Architecture
- Slab Foundation
- Masonite
Interior Spaces
- 1,330 Sq Ft Home
- 1-Story Property
- Gas Log Fireplace
- Insulated Windows
- Family Room with Fireplace
- Living Room
- Dining Room
- Pull Down Stairs to Attic
Kitchen
- Electric Range
- Dishwasher
Flooring
- Laminate
- Vinyl
Bedrooms and Bathrooms
- 3 Bedrooms
- 2 Full Bathrooms
- <<tubWithShowerToken>>
Laundry
- Laundry in Kitchen
- Electric Dryer Hookup
Outdoor Features
- Patio
Schools
- Eno Valley Elementary School
- Carrington Middle School
- Northern High School
Utilities
- Central Air
- Heating System Uses Natural Gas
- Hot Water Heating System
- Gas Water Heater
Community Details
- No Home Owners Association
- Brittany Woods Subdivision
Ownership History
Purchase Details
Purchase Details
Home Financials for this Owner
Home Financials are based on the most recent Mortgage that was taken out on this home.Purchase Details
Home Financials for this Owner
Home Financials are based on the most recent Mortgage that was taken out on this home.Purchase Details
Home Financials for this Owner
Home Financials are based on the most recent Mortgage that was taken out on this home.Purchase Details
Similar Homes in Durham, NC
Home Values in the Area
Average Home Value in this Area
Purchase History
| Date | Type | Sale Price | Title Company |
|---|---|---|---|
| Special Warranty Deed | -- | None Listed On Document | |
| Warranty Deed | $365,000 | None Listed On Document | |
| Warranty Deed | $350,000 | Coltrane & Overfield Pllc | |
| Warranty Deed | $201,500 | None Available | |
| Warranty Deed | $83,000 | None Available |
Mortgage History
| Date | Status | Loan Amount | Loan Type |
|---|---|---|---|
| Previous Owner | $237,250 | New Conventional | |
| Previous Owner | $350,000 | New Conventional | |
| Previous Owner | $267,602 | FHA | |
| Previous Owner | $203,200 | New Conventional | |
| Previous Owner | $180,990 | New Conventional | |
| Previous Owner | $23,850 | Stand Alone Second |
Property History
| Date | Event | Price | Change | Sq Ft Price |
|---|---|---|---|---|
| 07/10/2025 07/10/25 | For Sale | $370,000 | +1.4% | $273 / Sq Ft |
| 08/14/2024 08/14/24 | Sold | $365,000 | -3.9% | $270 / Sq Ft |
| 07/14/2024 07/14/24 | Pending | -- | -- | -- |
| 07/12/2024 07/12/24 | For Sale | $380,000 | +8.6% | $281 / Sq Ft |
| 12/14/2023 12/14/23 | Off Market | $350,000 | -- | -- |
| 07/21/2022 07/21/22 | Sold | $350,000 | +6.1% | $263 / Sq Ft |
| 06/26/2022 06/26/22 | Pending | -- | -- | -- |
| 06/23/2022 06/23/22 | For Sale | $330,000 | -5.7% | $248 / Sq Ft |
| 06/15/2022 06/15/22 | Off Market | $350,000 | -- | -- |
Tax History Compared to Growth
Tax History
| Year | Tax Paid | Tax Assessment Tax Assessment Total Assessment is a certain percentage of the fair market value that is determined by local assessors to be the total taxable value of land and additions on the property. | Land | Improvement |
|---|---|---|---|---|
| 2024 | $2,832 | $203,052 | $38,250 | $164,802 |
| 2023 | $2,660 | $0 | $0 | $0 |
| 2022 | $2,353 | $183,863 | $38,350 | $145,513 |
| 2021 | $2,342 | $183,863 | $38,350 | $145,513 |
| 2020 | $2,287 | $183,863 | $38,350 | $145,513 |
| 2019 | $2,287 | $183,863 | $38,350 | $145,513 |
| 2018 | $1,994 | $146,983 | $30,680 | $116,303 |
| 2017 | $1,979 | $146,983 | $30,680 | $116,303 |
| 2016 | $1,912 | $146,983 | $30,680 | $116,303 |
| 2015 | $1,944 | $140,416 | $35,056 | $105,360 |
| 2014 | $1,944 | $140,416 | $35,056 | $105,360 |
Agents Affiliated with this Home
-
Alyssa Glogowski
A
Seller's Agent in 2025
Alyssa Glogowski
LPT Realty, LLC
(919) 491-4522
63 Total Sales
-
Karl Stromberg
K
Seller's Agent in 2024
Karl Stromberg
DASH Carolina
(910) 232-2171
138 Total Sales
-
Chris Obey
C
Buyer's Agent in 2024
Chris Obey
Team Anderson Realty
(860) 208-6685
21 Total Sales
-
Erika Reece

Seller's Agent in 2022
Erika Reece
Real Broker, LLC - Carolina Collective Realty
(919) 761-4114
145 Total Sales
-
N
Buyer's Agent in 2022
Non Member
Non Member Office
Map
Source: Doorify MLS
MLS Number: 2456012
APN: 185450
- 400 Vivaldi Dr
- 517 Birchrun Dr
- 10 Biltmore Place
- 913 Milton Rd
- 23 Northern Way Ct
- 143 Twin Oaks Dr
- 5439 Ripplebrook Rd
- 5617 Laurel Crest Dr
- 209 Barclay Rd
- 301 Roseland Ave
- 5801 Prioress Dr
- 5805 Prioress Dr
- 5809 Prioress Dr
- 5630 Blue Spruce Dr
- 5501 Paces Ferry Dr
- 17 Ballard Ct
- 216 Smith Dr
- 512 Crestview Dr
- 401 Crestview Dr
- 7 Starwood Ln
